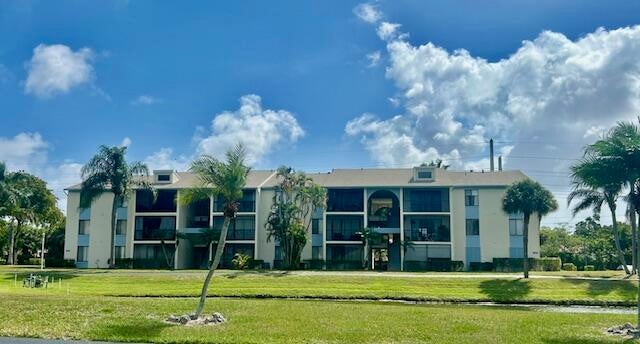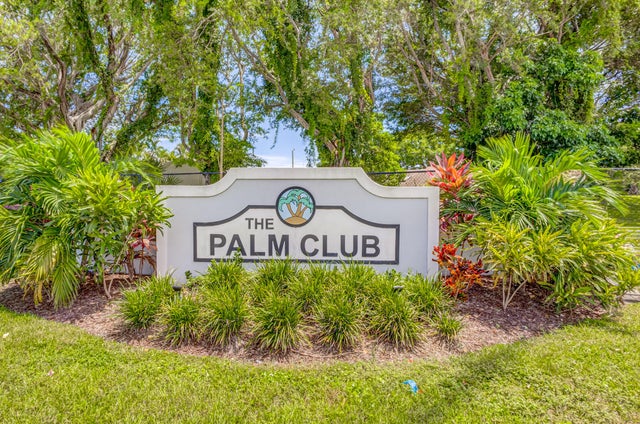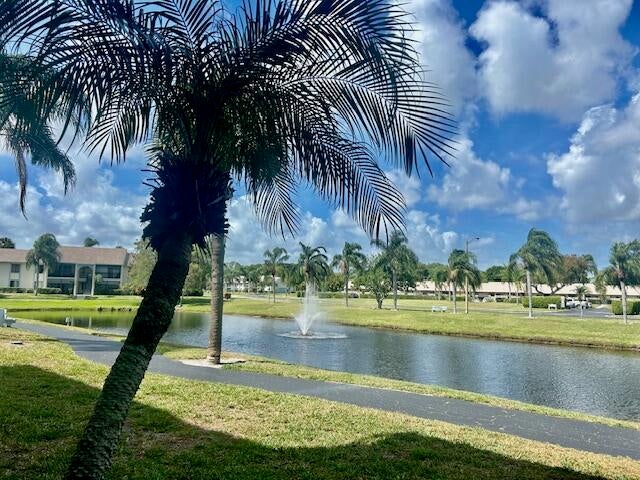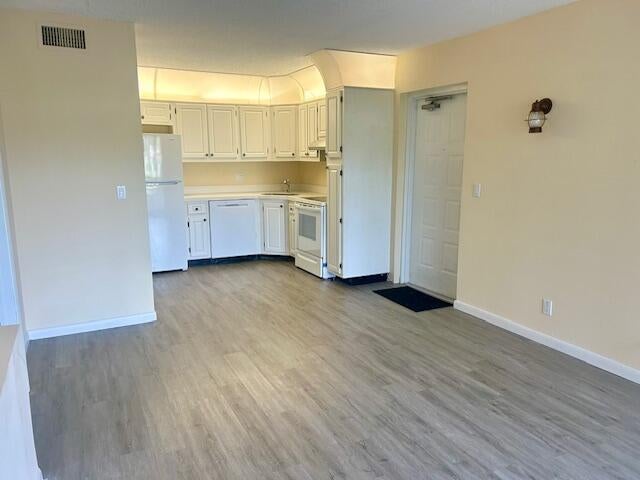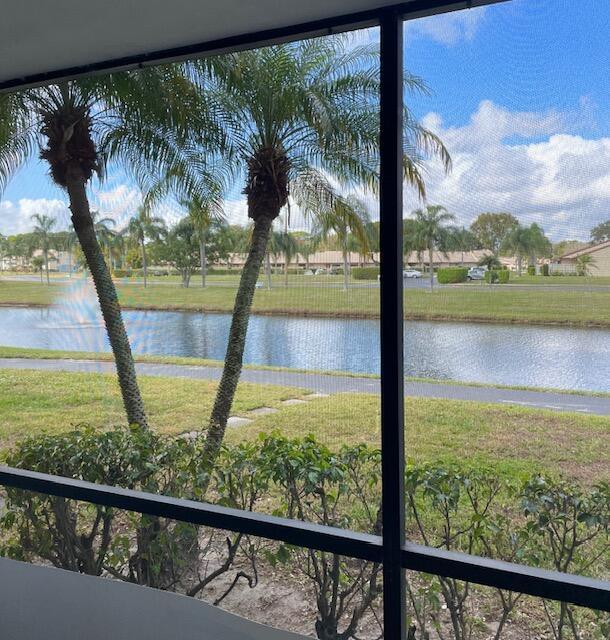About 1112 Green Pine Boulevard #c1
Fantastic STUDIO apartment with converted 1 bedroom for privacy, overlooking beautiful lake. 1st floor condo in desirable GATED community of Palm Club! Low monthly fees include cable and water, community pool, tennis and more!
Features of 1112 Green Pine Boulevard #c1
| MLS® # | RX-11055558 |
|---|---|
| USD | $149,900 |
| CAD | $210,633 |
| CNY | 元1,068,052 |
| EUR | €128,551 |
| GBP | £111,468 |
| RUB | ₽12,066,890 |
| HOA Fees | $340 |
| Bathrooms | 1.00 |
| Full Baths | 1 |
| Total Square Footage | 602 |
| Living Square Footage | 602 |
| Square Footage | Tax Rolls |
| Acres | 0.00 |
| Year Built | 1984 |
| Type | Residential |
| Sub-Type | Condo or Coop |
| Restrictions | Comercial Vehicles Prohibited, No Lease 1st Year, Buyer Approval |
| Style | < 4 Floors |
| Unit Floor | 1 |
| Status | Price Change |
| HOPA | No Hopa |
| Membership Equity | No |
Community Information
| Address | 1112 Green Pine Boulevard #c1 |
|---|---|
| Area | 5410 |
| Subdivision | PALM CLUB VILLAGE |
| Development | PALM CLUB VILLAGE II |
| City | West Palm Beach |
| County | Palm Beach |
| State | FL |
| Zip Code | 33409 |
Amenities
| Amenities | Clubhouse, Tennis, Pool, Bike - Jog |
|---|---|
| Utilities | 3-Phase Electric, Public Water |
| Parking | Assigned, Guest |
| View | Lake |
| Is Waterfront | Yes |
| Waterfront | Lake |
| Has Pool | No |
| Pets Allowed | Restricted |
| Subdivision Amenities | Clubhouse, Community Tennis Courts, Pool, Bike - Jog |
| Security | Gate - Manned |
Interior
| Interior Features | None |
|---|---|
| Appliances | Dishwasher, Dryer, Refrigerator, Washer, Range - Electric |
| Heating | Electric |
| Cooling | Central |
| Fireplace | No |
| # of Stories | 3 |
| Stories | 3.00 |
| Furnished | Unfurnished |
| Master Bedroom | Separate Shower |
Exterior
| Exterior Features | Screened Patio |
|---|---|
| Construction | CBS |
| Front Exposure | West |
Additional Information
| Date Listed | January 24th, 2025 |
|---|---|
| Days on Market | 265 |
| Zoning | Res |
| Foreclosure | No |
| Short Sale | No |
| RE / Bank Owned | No |
| HOA Fees | 340.11 |
| Parcel ID | 74424313100120031 |
Room Dimensions
| Master Bedroom | 0 x 0 |
|---|---|
| Living Room | 16 x 14 |
| Kitchen | 10 x 8 |
Listing Details
| Office | Village Realty Group LLC |
|---|---|
| dereklambrou@gmail.com |

