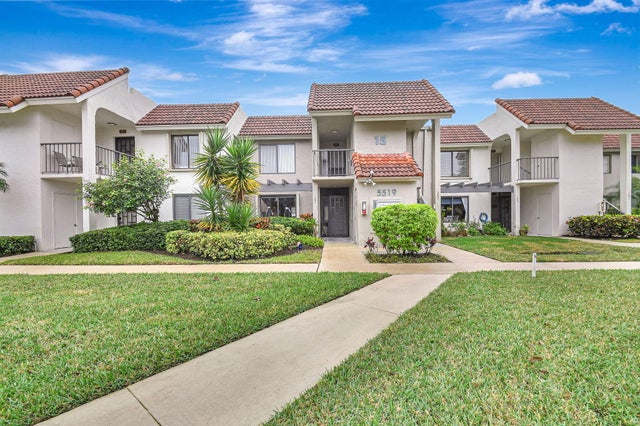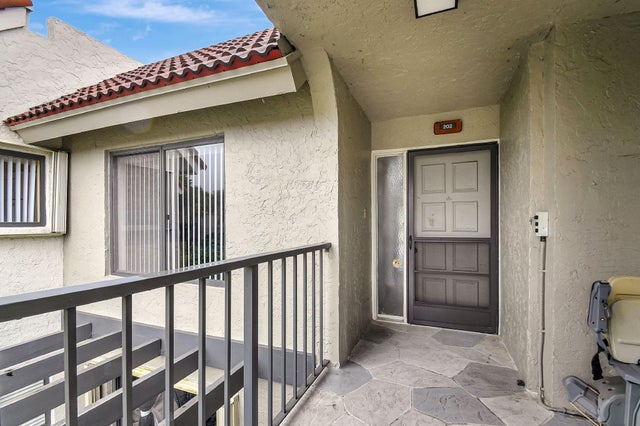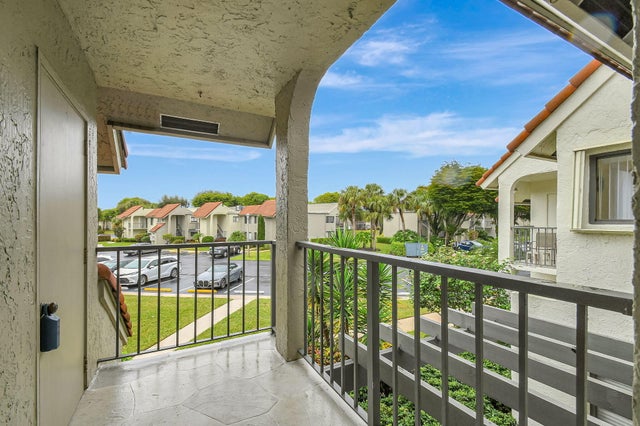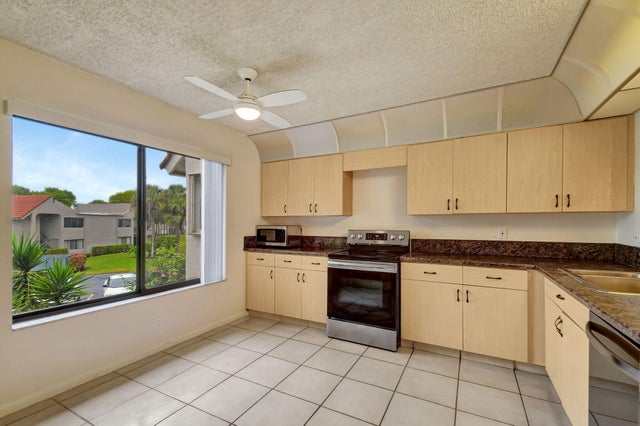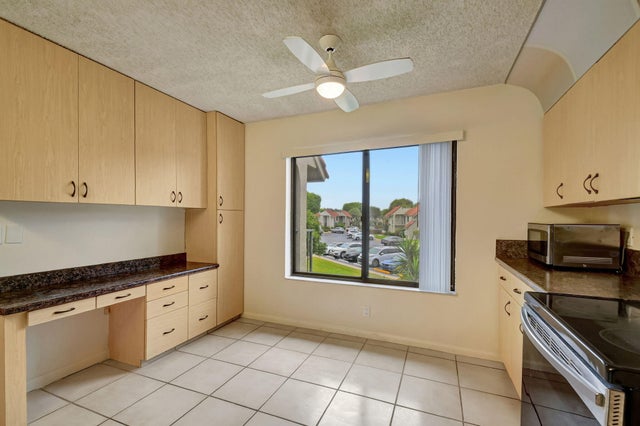About 5519 Fairway Park Drive #202
Fantabulous 2nd Floor Condo with Panoramic Lake Views. Option To Keep Or Remove The Chair Lift For The Outside Stairs. This 2 Bed, 2 Bath Home Has A Large Open Floor Plan, Is Freshly Painted Throughout, Updated Electrical, And New Carpet, & New Bathroom Cabinets In The Primary. The Most UNIQUE Designed Black Lacquer Piano-Shaped Bar With Matching Built-in Cabinets Is SURE To Be The Talk Of The Town When Entertaining! Also Features A Built-In Denon Sound System! The Community Pool Is Just Around The Corner! Additional storage outside for All Your ''Extras''! No Mandatory Membership, However, There Are Social, Golf & Tennis Memberships Available! Outdoor stair lift can stay or be removed.
Features of 5519 Fairway Park Drive #202
| MLS® # | RX-11055581 |
|---|---|
| USD | $190,000 |
| CAD | $266,694 |
| CNY | 元1,352,819 |
| EUR | €163,141 |
| GBP | £141,694 |
| RUB | ₽15,362,355 |
| HOA Fees | $695 |
| Bedrooms | 2 |
| Bathrooms | 2.00 |
| Full Baths | 2 |
| Total Square Footage | 1,406 |
| Living Square Footage | 1,380 |
| Square Footage | Tax Rolls |
| Acres | 0.00 |
| Year Built | 1980 |
| Type | Residential |
| Sub-Type | Condo or Coop |
| Unit Floor | 2 |
| Status | Price Change |
| HOPA | Yes-Verified |
| Membership Equity | No |
Community Information
| Address | 5519 Fairway Park Drive #202 |
|---|---|
| Area | 4610 |
| Subdivision | Indian Spring/Fairway Park |
| Development | Fairway Park |
| City | Boynton Beach |
| County | Palm Beach |
| State | FL |
| Zip Code | 33437 |
Amenities
| Amenities | Pool |
|---|---|
| Utilities | Cable, 3-Phase Electric, Public Sewer, Public Water |
| Parking | Assigned |
| View | Lake |
| Is Waterfront | Yes |
| Waterfront | Lake |
| Has Pool | No |
| Pets Allowed | Restricted |
| Subdivision Amenities | Pool |
| Security | Gate - Manned, Security Patrol |
Interior
| Interior Features | Bar, Closet Cabinets, Foyer, Walk-in Closet |
|---|---|
| Appliances | Dishwasher, Dryer, Microwave, Range - Electric, Refrigerator, Washer |
| Heating | Central |
| Cooling | Ceiling Fan, Central |
| Fireplace | No |
| # of Stories | 2 |
| Stories | 2.00 |
| Furnished | Unfurnished |
| Master Bedroom | Combo Tub/Shower |
Exterior
| Lot Description | Paved Road, Sidewalks, West of US-1 |
|---|---|
| Construction | CBS |
| Front Exposure | North |
Additional Information
| Date Listed | January 24th, 2025 |
|---|---|
| Days on Market | 269 |
| Zoning | RS |
| Foreclosure | No |
| Short Sale | No |
| RE / Bank Owned | No |
| HOA Fees | 695 |
| Parcel ID | 00424535150152020 |
| Contact Info | DianeGray@Keyes.com |
Room Dimensions
| Master Bedroom | 15 x 13 |
|---|---|
| Living Room | 20 x 18 |
| Kitchen | 12 x 10 |
Listing Details
| Office | The Keyes Company |
|---|---|
| mikepappas@keyes.com |

