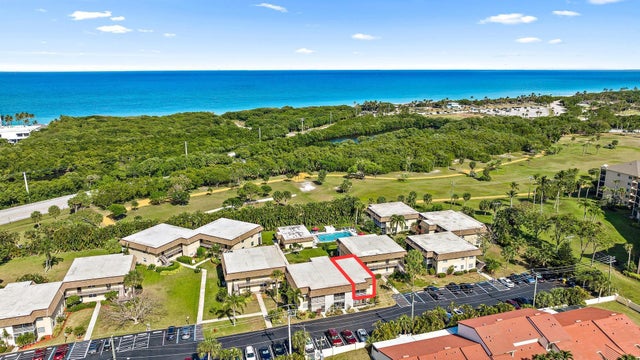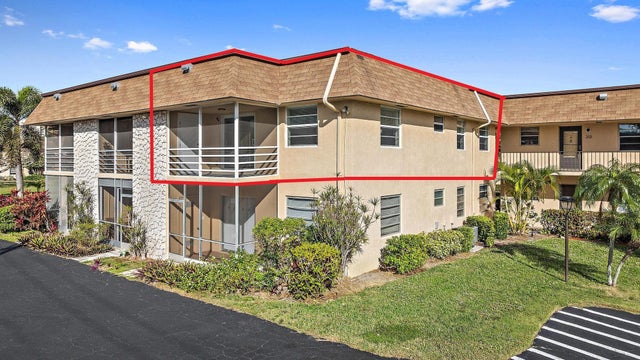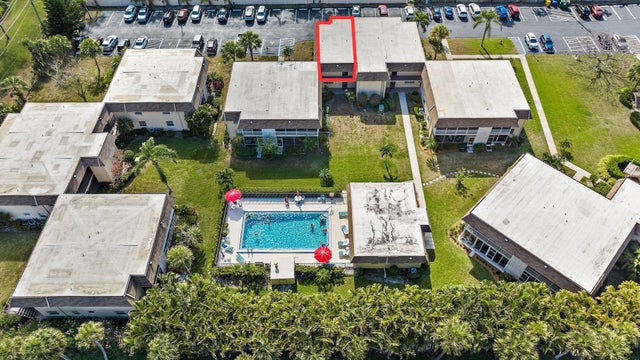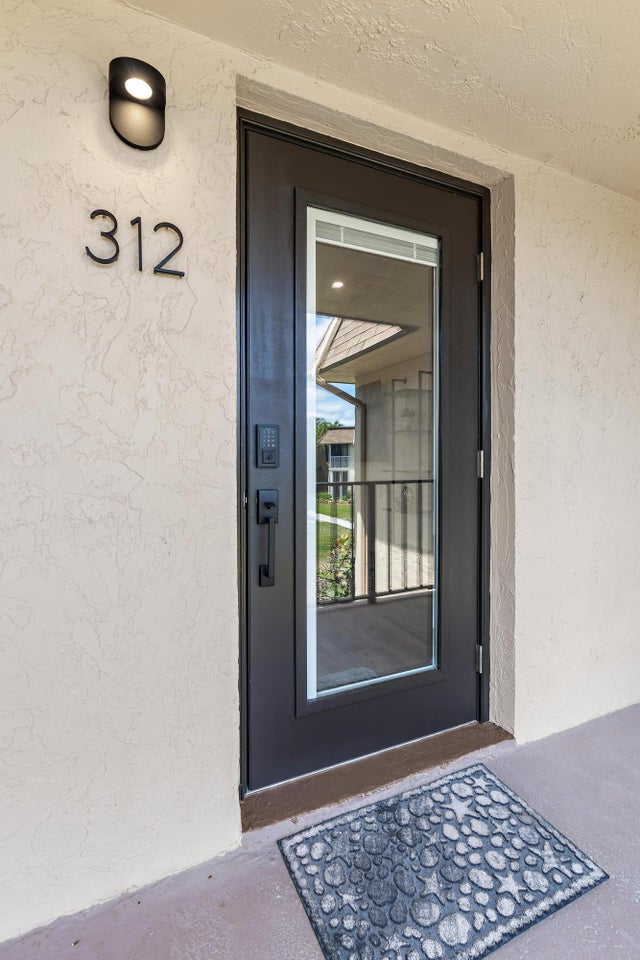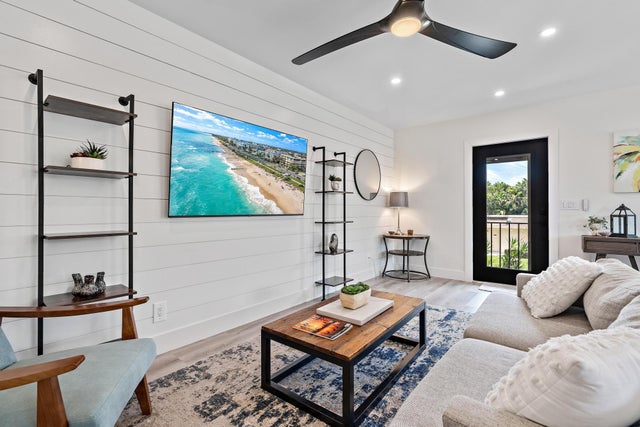About 1100 E Indiantown Rd #312
Come enjoy this gorgeous corner end-unit in the renowned Park Plaza Condos. This stunning 2 bedroom, 2 bathroom home was completely renovated in 2024. The extensive rebuild included the removal of walls, expansion of layout, and a complete electrical upgrade to a 200amp electrical system. Thus, providing this unit with its very own Bosch washer and dryer, and an efficient tank-less water heater. The build provided pertinent changes to the overall architectural design, which include the raised ceilings, all new impact doors and windows, redesigned and efficient HVAC system, new plumbing system, high-end LED lighting, motorized blinds, gorgeous kitchen, stunning bathrooms, luxury vinyl floors, and so much more. This alluring home is a stone throw from the beach. An Unparalleled Location.
Features of 1100 E Indiantown Rd #312
| MLS® # | RX-11055605 |
|---|---|
| USD | $374,900 |
| CAD | $526,262 |
| CNY | 元2,673,824 |
| EUR | €324,069 |
| GBP | £281,159 |
| RUB | ₽30,422,610 |
| HOA Fees | $733 |
| Bedrooms | 2 |
| Bathrooms | 2.00 |
| Full Baths | 2 |
| Total Square Footage | 1,006 |
| Living Square Footage | 934 |
| Square Footage | Owner |
| Acres | 0.00 |
| Year Built | 1973 |
| Type | Residential |
| Sub-Type | Condo or Coop |
| Style | Contemporary |
| Unit Floor | 2 |
| Status | Active |
| HOPA | Yes-Verified |
| Membership Equity | No |
Community Information
| Address | 1100 E Indiantown Rd #312 |
|---|---|
| Area | 5080 |
| Subdivision | Park Plaza Condo |
| Development | Park Plaza Condo |
| City | Jupiter |
| County | Palm Beach |
| State | FL |
| Zip Code | 33477 |
Amenities
| Amenities | Clubhouse, Pool, Sidewalks, Bike - Jog, Game Room, Picnic Area, Street Lights |
|---|---|
| Utilities | Cable, 3-Phase Electric, Public Sewer, Public Water, Underground |
| Parking | Assigned, Guest |
| View | Pool, Clubhouse, Garden |
| Is Waterfront | No |
| Waterfront | None |
| Has Pool | No |
| Pets Allowed | No |
| Unit | Corner, Penthouse |
| Subdivision Amenities | Clubhouse, Pool, Sidewalks, Bike - Jog, Game Room, Picnic Area, Street Lights |
Interior
| Interior Features | Bar, Entry Lvl Lvng Area, Foyer, Pantry, Stack Bedrooms |
|---|---|
| Appliances | Dishwasher, Microwave, Range - Electric, Refrigerator, Smoke Detector, Washer, Water Heater - Elec, Dryer, Ice Maker, Freezer |
| Heating | Central, Electric |
| Cooling | Ceiling Fan, Central, Electric |
| Fireplace | No |
| # of Stories | 1 |
| Stories | 1.00 |
| Furnished | Furniture Negotiable, Turnkey |
| Master Bedroom | Separate Shower |
Exterior
| Exterior Features | Covered Patio, Screened Patio, Covered Balcony |
|---|---|
| Windows | Blinds, Single Hung Metal, Thermal, Sliding, Electric Shutters, Hurricane Windows, Impact Glass |
| Roof | Other, Mixed |
| Construction | Block, CBS, Frame/Stucco |
| Front Exposure | East |
Additional Information
| Date Listed | January 24th, 2025 |
|---|---|
| Days on Market | 261 |
| Zoning | R3(cit |
| Foreclosure | No |
| Short Sale | No |
| RE / Bank Owned | No |
| HOA Fees | 733.33 |
| Parcel ID | 30434105030033120 |
Room Dimensions
| Master Bedroom | 14 x 10 |
|---|---|
| Bedroom 2 | 14 x 10 |
| Dining Room | 9 x 7 |
| Living Room | 14 x 13 |
| Kitchen | 10 x 9 |
| Patio | 11 x 6 |
Listing Details
| Office | Jupiter By the Sea Realty Inc |
|---|---|
| joyphillippi@gmail.com |

