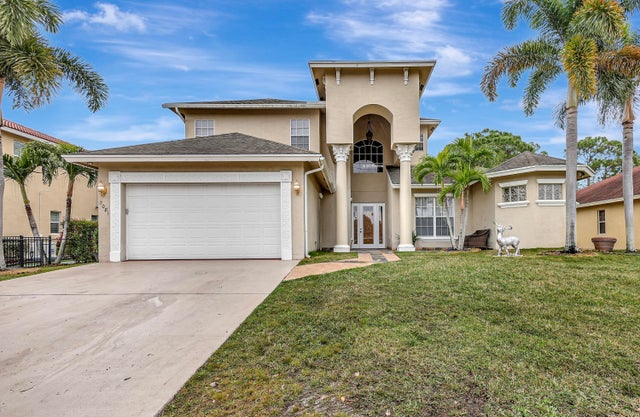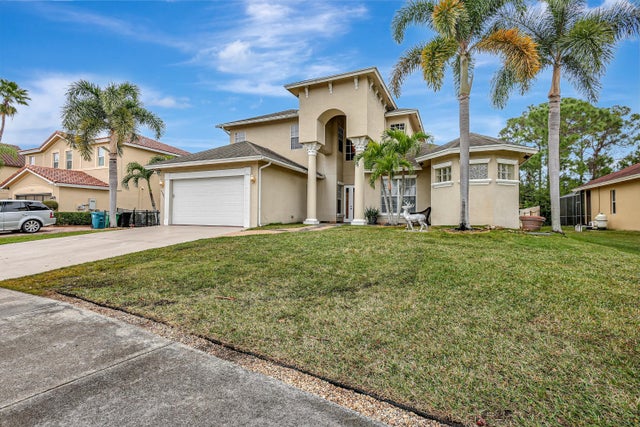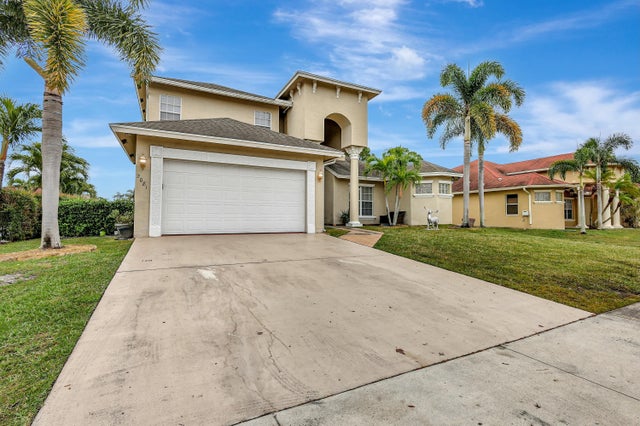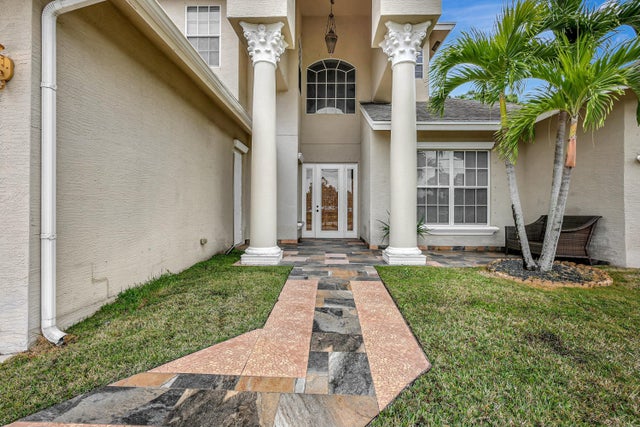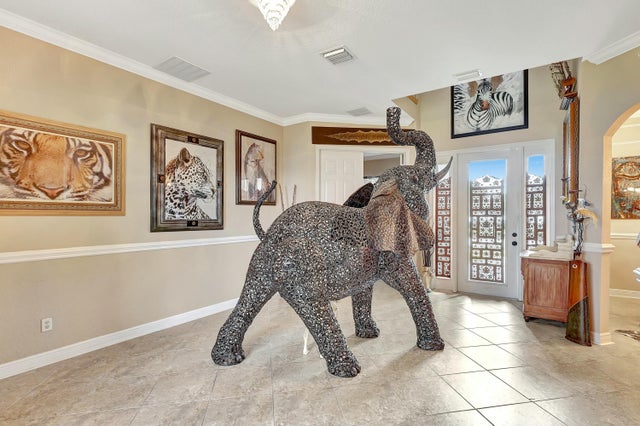About 2081 Sw Bayshore Boulevard
This spacious 5-bed, 3-bath home offers an inviting open concept living area, perfect for entertaining and family gatherings. The modern kitchen features 42-inch maple cabinets, granite countertops, and stainless steel appliances. The main floor boasts a luxurious primary suite, complete with a serene spa bath that includes a soaking tub and an open walk-in shower. All 3 bathrooms have been fully updated. Tray ceilings grace both the first and second floors, with wood floors on the second floor. Enjoy crown molding throughout, a built-in home entertainment center, a walk-out balcony, and 2 A/C units to keep the home cool. Outside, an epic tiki bar awaits. Conveniently located near shopping, dining, and schools. Schedule your private tour today!
Features of 2081 Sw Bayshore Boulevard
| MLS® # | RX-11055700 |
|---|---|
| USD | $525,000 |
| CAD | $734,932 |
| CNY | 元3,734,798 |
| EUR | €453,397 |
| GBP | £399,045 |
| RUB | ₽42,054,495 |
| Bedrooms | 5 |
| Bathrooms | 3.00 |
| Full Baths | 3 |
| Total Square Footage | 3,883 |
| Living Square Footage | 3,036 |
| Square Footage | Tax Rolls |
| Acres | 0.23 |
| Year Built | 2007 |
| Type | Residential |
| Sub-Type | Single Family Detached |
| Restrictions | Buyer Approval |
| Style | Contemporary |
| Unit Floor | 0 |
| Status | Price Change |
| HOPA | No Hopa |
| Membership Equity | No |
Community Information
| Address | 2081 Sw Bayshore Boulevard |
|---|---|
| Area | 7270 |
| Subdivision | none |
| City | Port Saint Lucie |
| County | St. Lucie |
| State | FL |
| Zip Code | 34984 |
Amenities
| Amenities | None |
|---|---|
| Utilities | Public Sewer, Public Water |
| Parking | 2+ Spaces |
| # of Garages | 2 |
| Is Waterfront | No |
| Waterfront | None |
| Has Pool | No |
| Pets Allowed | Yes |
| Unit | Multi-Level |
| Subdivision Amenities | None |
| Security | None |
Interior
| Interior Features | Pantry, Split Bedroom, Volume Ceiling, Walk-in Closet, Bar, Sky Light(s), Upstairs Living Area |
|---|---|
| Appliances | Auto Garage Open, Dishwasher, Dryer, Microwave, Refrigerator, Washer, Water Heater - Elec, Washer/Dryer Hookup |
| Heating | Central |
| Cooling | Central, Electric |
| Fireplace | No |
| # of Stories | 2 |
| Stories | 2.00 |
| Furnished | Unfurnished |
| Master Bedroom | Dual Sinks, Mstr Bdrm - Ground, Spa Tub & Shower |
Exterior
| Exterior Features | Covered Patio, Open Patio, Shed, Room for Pool |
|---|---|
| Lot Description | < 1/4 Acre |
| Windows | Blinds, Drapes, Sliding |
| Roof | Comp Shingle, Other |
| Construction | CBS, Frame, Frame/Stucco |
| Front Exposure | West |
School Information
| Elementary | Floresta Elementary School |
|---|---|
| Middle | Southport Middle School |
Additional Information
| Date Listed | January 24th, 2025 |
|---|---|
| Days on Market | 279 |
| Zoning | RS-2 PSL |
| Foreclosure | No |
| Short Sale | No |
| RE / Bank Owned | No |
| Parcel ID | 342058504970007 |
Room Dimensions
| Master Bedroom | 16 x 20 |
|---|---|
| Living Room | 18 x 28 |
| Kitchen | 16 x 14 |
Listing Details
| Office | Coldwell Banker Realty |
|---|---|
| bagelman33@aol.com |

