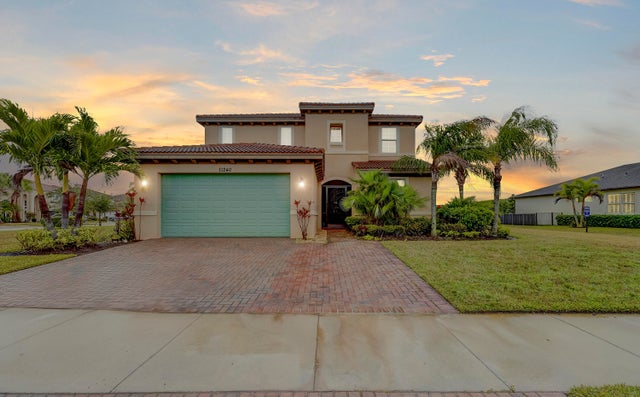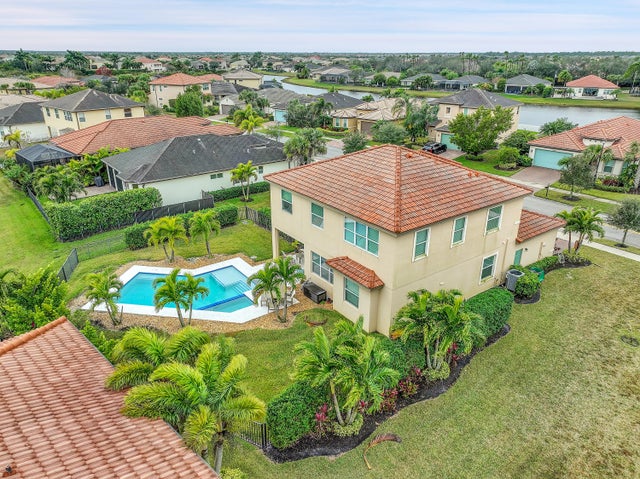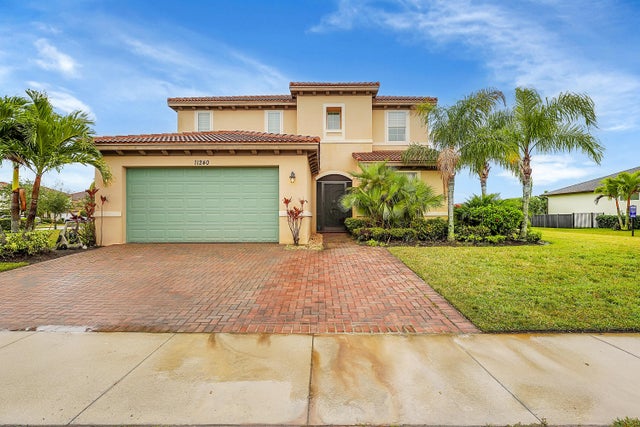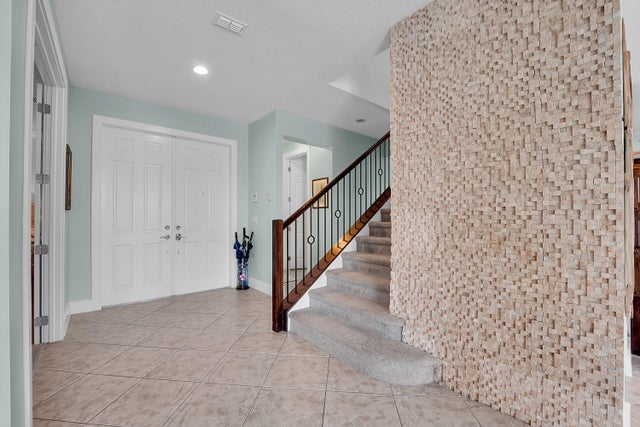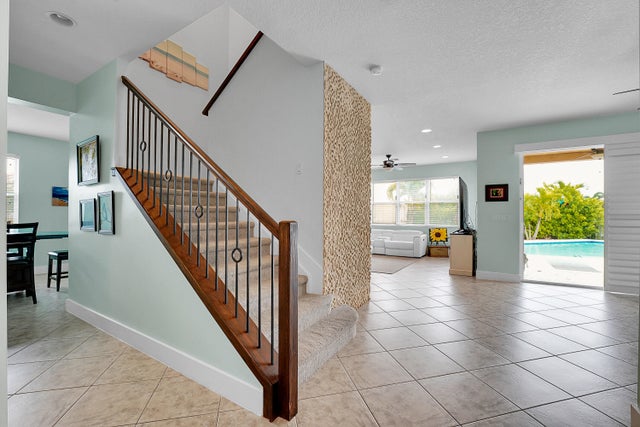About 11240 Sw Wyndham Way
Discover spacious living in this 3-bedroom + den, 2.5-bathroom lakefront pool home in TownPark at Tradition, home sits on a 1/3 acre lakefront corner lot! Perfect for entertaining, the open floor plan includes upgrades like impact windows, a gourmet kitchen with 42'' cabinets, a custom backsplash, stainless steel appliances, and a stone accent wall. Ceramic tile is on a diagonal pattern , private pool with lake views add elegance and charm. The master suite provides a peaceful retreat with serene lake views. Recent updates include a NEW water heater, refrigerator, and washer/dryer. HOA fees cover cable, high-speed internet, irrigation, a manned gate, and a beautiful clubhouse. Tradition offers parks, dining, shopping, and proximity to the Cleveland Clinic and I-95. Call today for a tour!!
Features of 11240 Sw Wyndham Way
| MLS® # | RX-11055782 |
|---|---|
| USD | $699,900 |
| CAD | $983,506 |
| CNY | 元4,983,008 |
| EUR | €602,435 |
| GBP | £522,977 |
| RUB | ₽56,937,355 |
| HOA Fees | $388 |
| Bedrooms | 4 |
| Bathrooms | 3.00 |
| Full Baths | 2 |
| Half Baths | 1 |
| Total Square Footage | 3,492 |
| Living Square Footage | 2,886 |
| Square Footage | Tax Rolls |
| Acres | 0.35 |
| Year Built | 2012 |
| Type | Residential |
| Sub-Type | Single Family Detached |
| Restrictions | Comercial Vehicles Prohibited, No RV, Lease OK, No Boat |
| Style | Mediterranean |
| Unit Floor | 0 |
| Status | Active |
| HOPA | No Hopa |
| Membership Equity | No |
Community Information
| Address | 11240 Sw Wyndham Way |
|---|---|
| Area | 7800 |
| Subdivision | TRADITION PLAT NO 19 REPLAT NO 4 TOWNPARK PHASE 1 |
| City | Port Saint Lucie |
| County | St. Lucie |
| State | FL |
| Zip Code | 34987 |
Amenities
| Amenities | Bike - Jog, Billiards, Clubhouse, Community Room, Exercise Room, Manager on Site, Pool, Street Lights, Tennis, Basketball, Game Room, Spa-Hot Tub, Business Center, Cabana, Dog Park |
|---|---|
| Utilities | Cable, 3-Phase Electric, Public Sewer, Public Water, Underground |
| Parking | 2+ Spaces, Garage - Attached |
| # of Garages | 2 |
| View | Pool, Lake |
| Is Waterfront | Yes |
| Waterfront | Lake |
| Has Pool | Yes |
| Pool | Salt Water, Gunite, Equipment Included |
| Pets Allowed | Restricted |
| Unit | Corner |
| Subdivision Amenities | Bike - Jog, Billiards, Clubhouse, Community Room, Exercise Room, Manager on Site, Pool, Street Lights, Community Tennis Courts, Basketball, Game Room, Spa-Hot Tub, Business Center, Cabana, Dog Park |
| Security | Gate - Manned, Security Sys-Owned |
| Guest House | No |
Interior
| Interior Features | Foyer, Cook Island, Pantry, Walk-in Closet, Roman Tub, Closet Cabinets |
|---|---|
| Appliances | Dishwasher, Disposal, Dryer, Microwave, Range - Electric, Refrigerator, Washer, Water Heater - Elec, Auto Garage Open |
| Heating | Central, Electric |
| Cooling | Central, Electric |
| Fireplace | No |
| # of Stories | 2 |
| Stories | 2.00 |
| Furnished | Unfurnished |
| Master Bedroom | Dual Sinks, Mstr Bdrm - Upstairs, Separate Shower |
Exterior
| Exterior Features | Fence, Open Patio, Auto Sprinkler, Open Porch |
|---|---|
| Lot Description | 1/4 to 1/2 Acre |
| Windows | Single Hung Metal |
| Roof | Concrete Tile |
| Construction | CBS, Frame, Frame/Stucco |
| Front Exposure | West |
Additional Information
| Date Listed | January 25th, 2025 |
|---|---|
| Days on Market | 269 |
| Zoning | Master |
| Foreclosure | No |
| Short Sale | No |
| RE / Bank Owned | No |
| HOA Fees | 388 |
| Parcel ID | 431650100460004 |
| Waterfront Frontage | 26 |
Room Dimensions
| Master Bedroom | 18 x 15 |
|---|---|
| Bedroom 2 | 14 x 12 |
| Bedroom 3 | 12 x 11 |
| Den | 20 x 19 |
| Dining Room | 12 x 11 |
| Family Room | 17 x 15 |
| Living Room | 13 x 13 |
| Kitchen | 13 x 10 |
Listing Details
| Office | Atlantic Shores ERA Powered |
|---|---|
| renee@asrefl.com |

