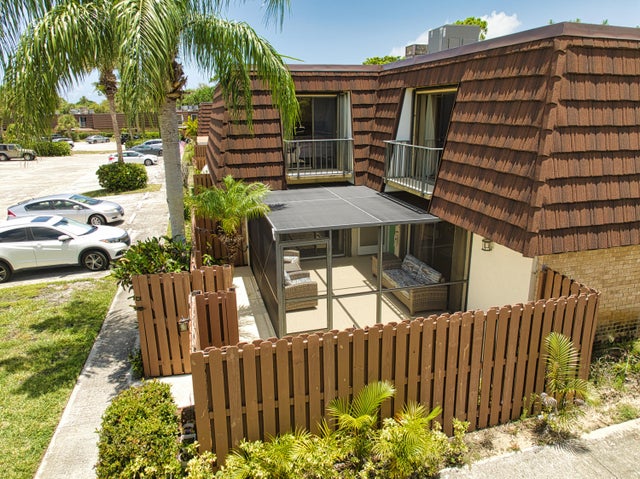About 5893 Se Riverboat Drive #434
Charming & Immaculately Maintained 2-Bedroom, 2.5-Bathroom Townhouse in River Pines. Nestled in the peaceful community of River Pines, this delightful townhouse combines comfort, convenience, and a low-maintenance lifestyle. Boasting a NEW roof (2024), NEW water heater (2024), and a recently updated AC (2019), this home is move-in ready and well-equipped for modern living. Step inside to discover a spacious living area that opens to a private, screened-in patio the perfect spot for relaxing, dining al fresco, or entertaining guests. The downstairs powder room also serves as a convenient laundry area, making everyday living a breeze. Upstairs, the generous Master Bedroom features a large walk-in closet for all your storage needs, offering both space and style. With a low HOA.
Features of 5893 Se Riverboat Drive #434
| MLS® # | RX-11055797 |
|---|---|
| USD | $287,000 |
| CAD | $402,477 |
| CNY | 元2,044,129 |
| EUR | €247,141 |
| GBP | £215,509 |
| RUB | ₽23,197,177 |
| HOA Fees | $290 |
| Bedrooms | 2 |
| Bathrooms | 3.00 |
| Full Baths | 2 |
| Half Baths | 1 |
| Square Footage | Tax Rolls |
| Acres | 0.03 |
| Year Built | 1980 |
| Type | Residential |
| Sub-Type | Townhouse / Villa / Row |
| Restrictions | Comercial Vehicles Prohibited, Lease OK w/Restrict, Interview Required, No Motorcycle, No Truck |
| Style | < 4 Floors, Quad, Courtyard |
| Unit Floor | 434 |
| Status | Sold |
Community Information
| Address | 5893 Se Riverboat Drive #434 |
|---|---|
| Area | 14 - Hobe Sound/Stuart - South of Cove Rd |
| Subdivision | RIVER PINES |
| City | Stuart |
| County | Martin |
| State | FL |
| Zip Code | 34997 |
Amenities
| Amenities | Pool, Sidewalks, Street Lights, Tennis, Bike - Jog, Pickleball, Fitness Trail |
|---|---|
| Utilities | Cable, 3-Phase Electric, Public Sewer, Public Water |
| Parking | 2+ Spaces, Assigned, Vehicle Restrictions |
| View | Garden |
| Is Waterfront | No |
| Waterfront | None |
| Has Pool | No |
| Pets Allowed | Restricted |
| Subdivision Amenities | Pool, Sidewalks, Street Lights, Community Tennis Courts, Bike - Jog, Pickleball, Fitness Trail |
| Security | Motion Detector, Security Light |
Interior
| Interior Features | Entry Lvl Lvng Area, Walk-in Closet, Built-in Shelves |
|---|---|
| Appliances | Dishwasher, Dryer, Microwave, Range - Electric, Refrigerator, Smoke Detector, Storm Shutters, Washer, Water Heater - Elec, Disposal |
| Heating | Central, Electric |
| Cooling | Ceiling Fan, Central, Electric |
| Fireplace | No |
| # of Stories | 2 |
| Stories | 2.00 |
| Master Bedroom | Separate Shower, Mstr Bdrm - Upstairs |
Exterior
| Exterior Features | Open Balcony, Fence, Screen Porch |
|---|---|
| Lot Description | < 1/4 Acre |
| Windows | Sliding, Drapes |
| Roof | Mansard |
| Construction | CBS, Frame/Stucco |
| Front Exposure | North |
School Information
| Middle | Murray Middle School |
|---|---|
| High | South Fork High School |
Additional Information
| Date Closed | October 17th, 2025 |
|---|---|
| Date Listed | January 25th, 2025 |
| Days on Market | 265 |
| Zoning | RES |
| Foreclosure | No |
| Short Sale | No |
| RE / Bank Owned | No |
| HOA Fees | 290.00 |
| Parcel ID | 303842006004043406 |
Listing Details
| Office | Water Vista Realty, Inc. |
|---|

