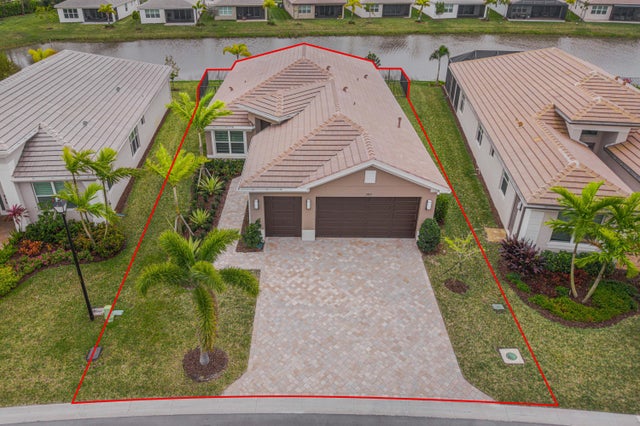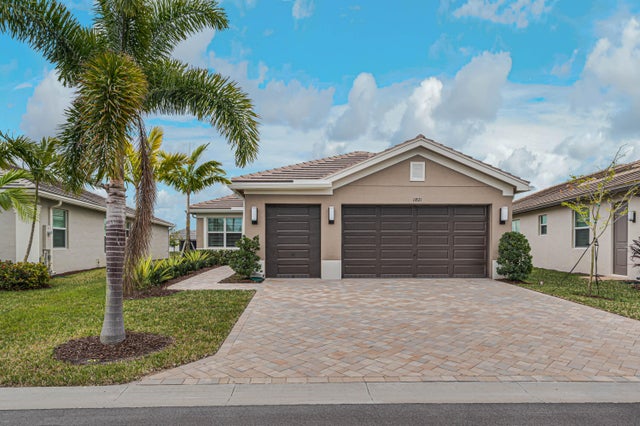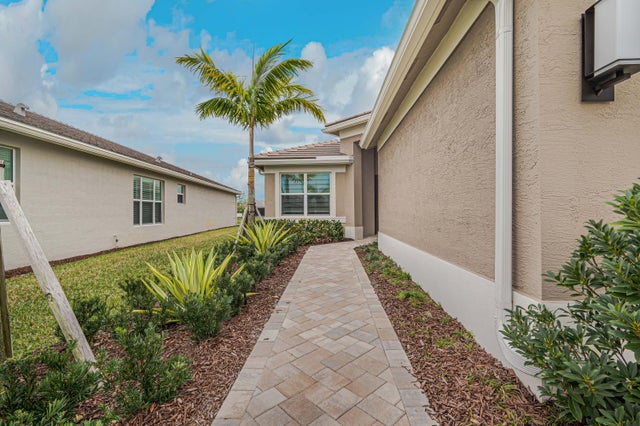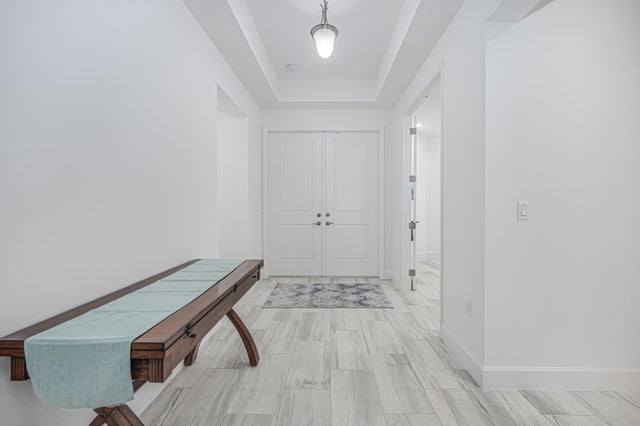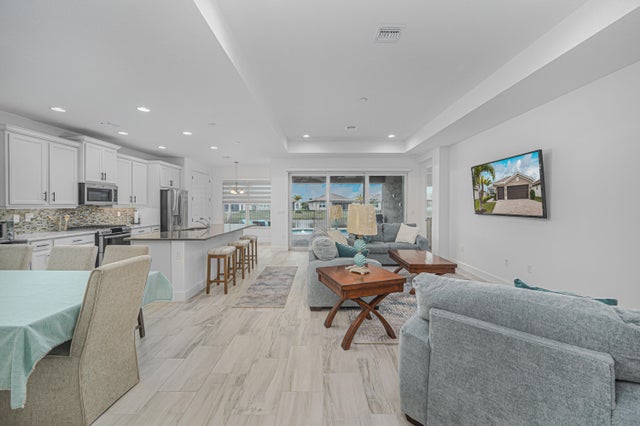About 11821 Sw Coral Cove Parkway
Resort style Living in Riverland ''Valencia Grove'' a 55 + gated community. Home has a beautiful Lake View (Premium Waterfront Lot) with your very own Inground Pool. Pool has been pre-wired for a Pool Heater. This floor plan is called the ''Palazzo'' which has 3 bedrooms, 2.5 bathrooms and a Den. Tiled Floors throughout the Living Areas. The garage has been extended to accommodate larger vehicles (26' 5'' wide X 21' 7'' Length). Kitchen has upgraded cabinetry, quartz countertops, and upgraded SS appliances. The outside porch is pre wired and plumbed for a Summer Kitchen. The Windows and Doors have custom blinds. All Windows and Doors are impact rated for Hurricane Protection.
Features of 11821 Sw Coral Cove Parkway
| MLS® # | RX-11055856 |
|---|---|
| USD | $739,000 |
| CAD | $1,038,413 |
| CNY | 元5,265,449 |
| EUR | €633,752 |
| GBP | £549,532 |
| RUB | ₽59,489,204 |
| HOA Fees | $425 |
| Bedrooms | 3 |
| Bathrooms | 3.00 |
| Full Baths | 2 |
| Half Baths | 1 |
| Total Square Footage | 3,088 |
| Living Square Footage | 2,157 |
| Square Footage | Tax Rolls |
| Acres | 0.17 |
| Year Built | 2023 |
| Type | Residential |
| Sub-Type | Single Family Detached |
| Style | Contemporary, Ranch |
| Unit Floor | 0 |
| Status | Active |
| HOPA | Yes-Verified |
| Membership Equity | No |
Community Information
| Address | 11821 Sw Coral Cove Parkway |
|---|---|
| Area | 7800 |
| Subdivision | RIVERLAND PARCEL C - PLAT TEN REPLAT |
| City | Port Saint Lucie |
| County | St. Lucie |
| State | FL |
| Zip Code | 34987 |
Amenities
| Amenities | Clubhouse, Exercise Room, Tennis, Pool, Bike - Jog, Basketball, Community Room, Spa-Hot Tub, Picnic Area, Billiards, Business Center, Manager on Site, Whirlpool, Cafe/Restaurant, Pickleball, Bocce Ball, Indoor Pool |
|---|---|
| Utilities | Cable, 3-Phase Electric, Public Sewer, Public Water, Gas Natural |
| Parking | Vehicle Restrictions, Garage - Attached, 2+ Spaces, Driveway, Drive - Decorative |
| # of Garages | 3 |
| View | Lake, Pool |
| Is Waterfront | Yes |
| Waterfront | Lake, Pond |
| Has Pool | Yes |
| Pool | Inground, Equipment Included, Concrete |
| Pets Allowed | Yes |
| Subdivision Amenities | Clubhouse, Exercise Room, Community Tennis Courts, Pool, Bike - Jog, Basketball, Community Room, Spa-Hot Tub, Picnic Area, Billiards, Business Center, Manager on Site, Whirlpool, Cafe/Restaurant, Pickleball, Bocce Ball, Indoor Pool |
| Security | Gate - Unmanned, Gate - Manned, Burglar Alarm |
Interior
| Interior Features | Pantry, Split Bedroom, Walk-in Closet, Foyer, Volume Ceiling, Cook Island, Laundry Tub |
|---|---|
| Appliances | Microwave, Refrigerator, Smoke Detector, Washer, Dryer, Dishwasher, Water Heater - Gas, Disposal, Auto Garage Open, Range - Gas, Washer/Dryer Hookup |
| Heating | Central, Electric |
| Cooling | Central, Electric |
| Fireplace | No |
| # of Stories | 1 |
| Stories | 1.00 |
| Furnished | Unfurnished |
| Master Bedroom | Mstr Bdrm - Ground, Separate Shower, Dual Sinks |
Exterior
| Exterior Features | Fence, Covered Patio, Auto Sprinkler, Zoned Sprinkler |
|---|---|
| Lot Description | < 1/4 Acre, Sidewalks, Paved Road |
| Windows | Impact Glass, Blinds |
| Roof | Concrete Tile |
| Construction | CBS, Frame/Stucco, Concrete |
| Front Exposure | North |
Additional Information
| Date Listed | January 25th, 2025 |
|---|---|
| Days on Market | 263 |
| Zoning | Master |
| Foreclosure | No |
| Short Sale | No |
| RE / Bank Owned | No |
| HOA Fees | 425 |
| Parcel ID | 431770600230009 |
Room Dimensions
| Master Bedroom | 17 x 13 |
|---|---|
| Bedroom 2 | 11 x 12 |
| Bedroom 3 | 11.5 x 11 |
| Den | 12 x 14 |
| Dining Room | 11.5 x 10 |
| Living Room | 25.17 x 15.67 |
| Kitchen | 14 x 10 |
| Patio | 25.67 x 12.5 |
Listing Details
| Office | Berkshire Hathaway Florida Realty |
|---|---|
| joycebello@bhhsfloridarealty.com |

