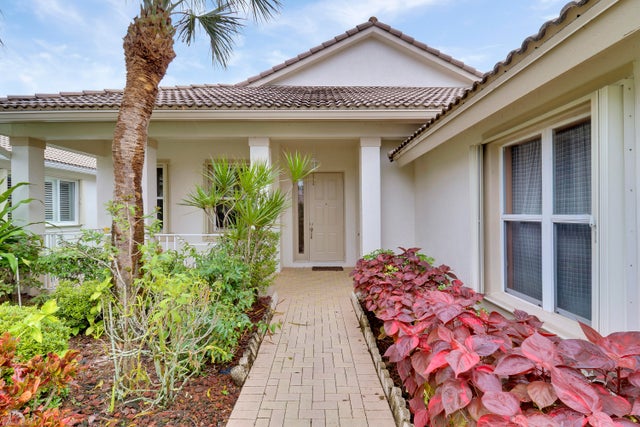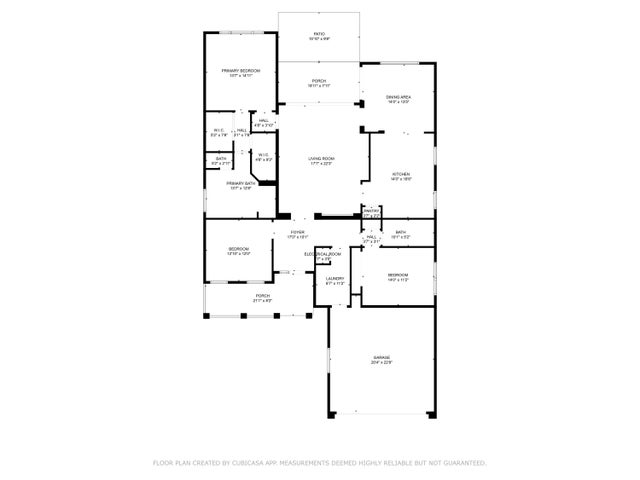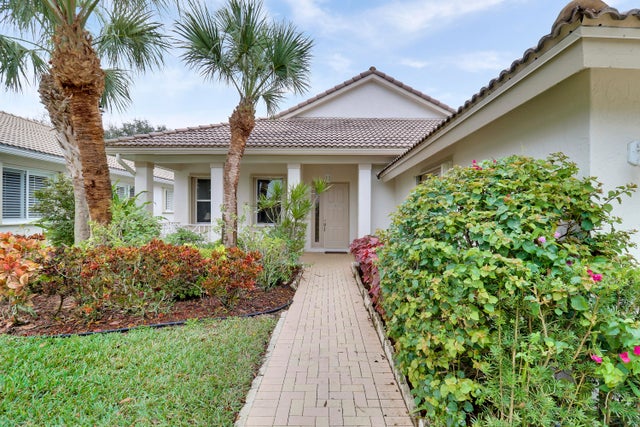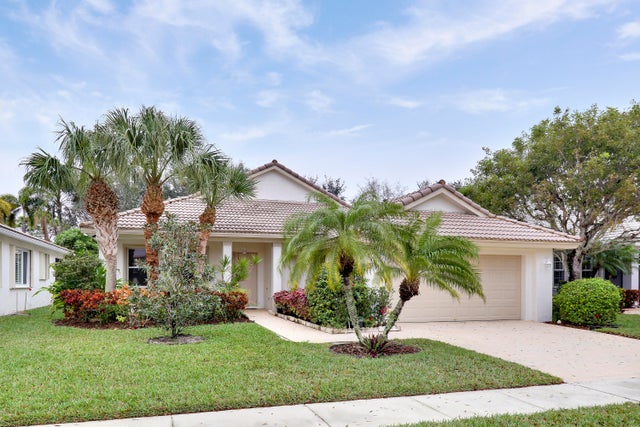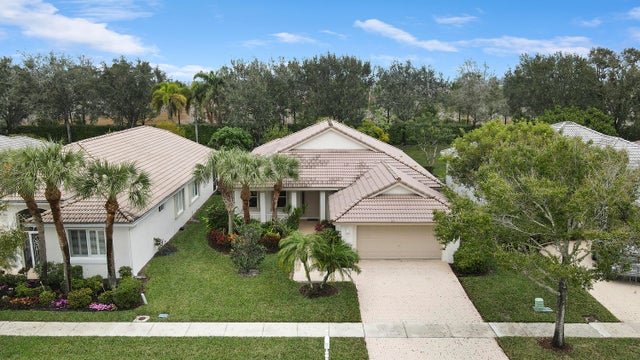About 2464 Sailfish Cove Drive
*Seller is offering a $7,000 Concession to the Buyer for painting and/or upgrades* Rarely available Carlisle Model in the highly sought-after Neighborhood of Sailfish Cove in the Active Adult Community of Baywinds! The interior of the home has granite countertops in the kitchen, crown molding throughout, tile & laminate flooring, & the exterior has a beautiful private preserve view! 3 bedrooms (3rd bed is a den/office) & 2 bathrooms with a large living/florida room & open dining room off of the kitchen. Baywinds is truly an active adult community offering countless amenities & clubs for its residents. Some of the amenities include a fully staffed Clubhouse with a full-time Social Director, 4 bocce courts, 5 tennis courts, 4 pickle ball courts, 4 shuffleboard courts, 2 swimming pools,a resistance-walking pool, hot tub/spa, fitness center, aerobics room, billiards room, locker rooms with saunas, library, media room, & a ballroom with a stage & privately-contracted entertainment! It's Located in the heart of West Palm Beach & in close proximity to Wellington, Royal Palm, Westlake, Rosemary Square, & PBI Airport. Don't miss out on this amazing opportunity!
Features of 2464 Sailfish Cove Drive
| MLS® # | RX-11055861 |
|---|---|
| USD | $533,000 |
| CAD | $749,052 |
| CNY | 元3,793,574 |
| EUR | €459,740 |
| GBP | £405,169 |
| RUB | ₽42,848,616 |
| HOA Fees | $618 |
| Bedrooms | 3 |
| Bathrooms | 2.00 |
| Full Baths | 2 |
| Total Square Footage | 2,760 |
| Living Square Footage | 2,076 |
| Square Footage | Tax Rolls |
| Acres | 0.15 |
| Year Built | 2003 |
| Type | Residential |
| Sub-Type | Single Family Detached |
| Style | Ranch |
| Unit Floor | 0 |
| Status | Active |
| HOPA | Yes-Verified |
| Membership Equity | No |
Community Information
| Address | 2464 Sailfish Cove Drive |
|---|---|
| Area | 5580 |
| Subdivision | BAYWINDS RPD 11 |
| Development | BAYWINDS RPD 11 |
| City | West Palm Beach |
| County | Palm Beach |
| State | FL |
| Zip Code | 33411 |
Amenities
| Amenities | Clubhouse, Exercise Room, Internet Included, Pickleball, Sauna, Shuffleboard, Pool, Tennis, Bike - Jog, Lobby, Community Room, Spa-Hot Tub, Billiards, Business Center, Manager on Site, Whirlpool, Bocce Ball |
|---|---|
| Utilities | Cable, 3-Phase Electric, Public Sewer, Public Water |
| Parking | Driveway, Garage - Attached |
| # of Garages | 2 |
| View | Preserve |
| Is Waterfront | No |
| Waterfront | None |
| Has Pool | No |
| Pets Allowed | Yes |
| Subdivision Amenities | Clubhouse, Exercise Room, Internet Included, Pickleball, Sauna, Shuffleboard, Pool, Community Tennis Courts, Bike - Jog, Lobby, Community Room, Spa-Hot Tub, Billiards, Business Center, Manager on Site, Whirlpool, Bocce Ball |
| Security | Burglar Alarm, Gate - Manned, Security Patrol |
Interior
| Interior Features | Cook Island, Pantry, Walk-in Closet, Split Bedroom, Foyer, Entry Lvl Lvng Area |
|---|---|
| Appliances | Dishwasher, Dryer, Microwave, Range - Electric, Refrigerator, Storm Shutters, Washer, Water Heater - Elec |
| Heating | Central |
| Cooling | Central |
| Fireplace | No |
| # of Stories | 1 |
| Stories | 1.00 |
| Furnished | Unfurnished |
| Master Bedroom | Dual Sinks, Separate Shower, Separate Tub, Whirlpool Spa, Mstr Bdrm - Ground |
Exterior
| Exterior Features | Screened Patio, Screen Porch |
|---|---|
| Lot Description | < 1/4 Acre, Sidewalks, Paved Road |
| Windows | Blinds, Verticals |
| Roof | S-Tile |
| Construction | CBS |
| Front Exposure | South |
School Information
| Middle | Jeaga Middle School |
|---|---|
| High | Palm Beach Lakes High School |
Additional Information
| Date Listed | January 25th, 2025 |
|---|---|
| Days on Market | 281 |
| Zoning | RPD(ci |
| Foreclosure | No |
| Short Sale | No |
| RE / Bank Owned | No |
| HOA Fees | 618 |
| Parcel ID | 74424319130000170 |
Room Dimensions
| Master Bedroom | 15 x 13 |
|---|---|
| Bedroom 2 | 13.5 x 11 |
| Den | 13 x 12.5 |
| Dining Room | 13.8 x 12.8 |
| Living Room | 21.2 x 15.7 |
| Kitchen | 14.5 x 12 |
Listing Details
| Office | Sutter & Nugent LLC |
|---|---|
| talbot@sutterandnugent.com |

