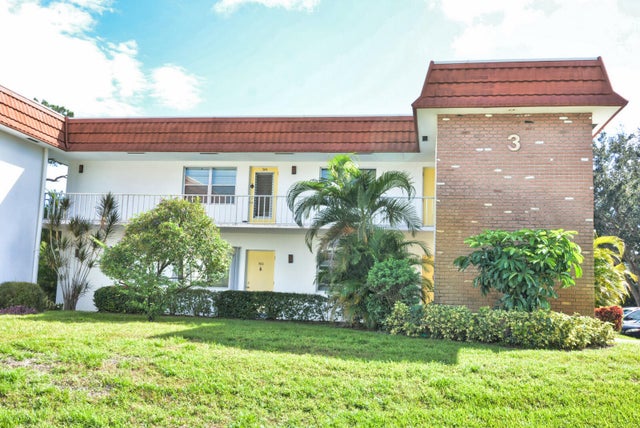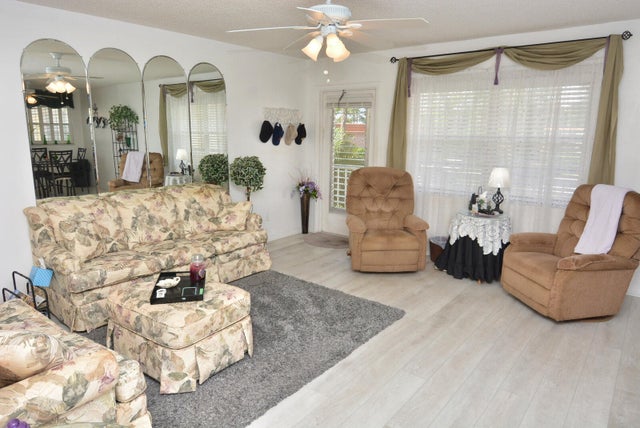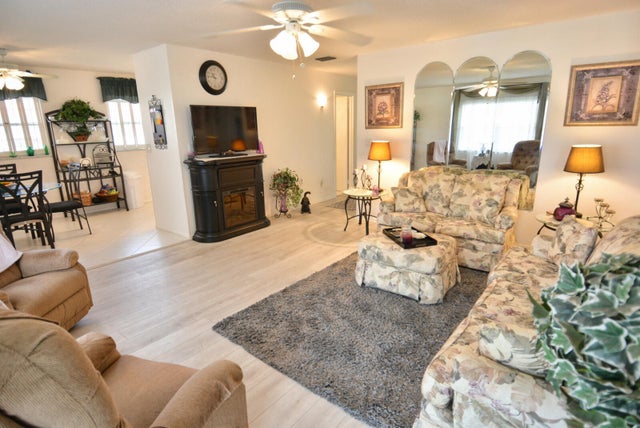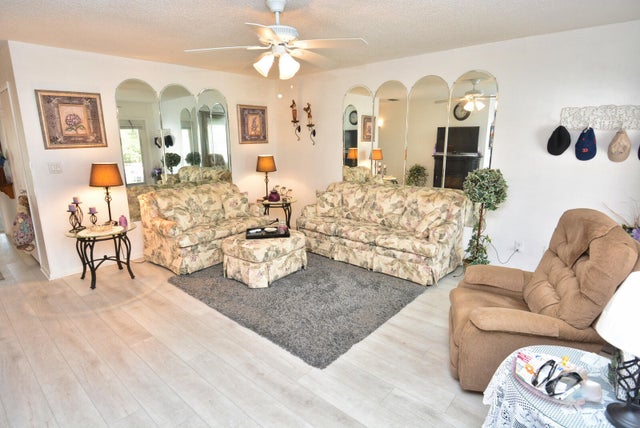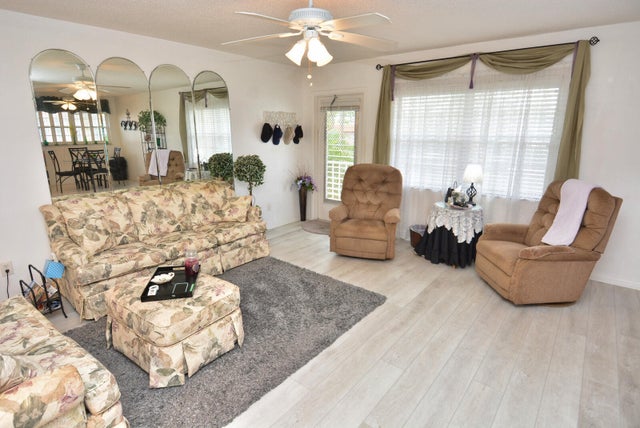About 1225 Nw 21st Street #309
Just bring your bathing suit and golf clubs and be right at home with updates including flooring, A/C and HWH, Plantation shutters, decorative fireplace and more! Welcome to this 2 bedroom 2 bath 2nd floor corner condo with windows on 3 sides. Loving care went into the decor; so comfortable, you won't want to leave. Light colored walls, flooring and white kitchen cabinets help keep things nice and bright. This Vista Del Lago 'A' floor plan with open dining and living rooms can be fully furnished, turn-key and ready for you! The lanai with it's private view and walk/in storage closet make easy relaxing in paradise accessible from both bedrooms. Building 3 is just steps away from the pool and all the action at the Clubhouse. Active 55+ community in the Stuart/Jensen Beach area. Adjacent toAdjacent to North River Shores public golf course. Convenient location close to Treasure Coast Mall, restaurants, entertainment, etc. This is a beautiful, well maintained community with walking paths, lakes, pool, clubhouse, assigned parking, private entrances, lots of activities, and much more. Trucks, motorcycles, commercial vehicles prohibited. Must own for 2 years before leasing.
Features of 1225 Nw 21st Street #309
| MLS® # | RX-11056069 |
|---|---|
| USD | $208,940 |
| CAD | $293,049 |
| CNY | 元1,489,126 |
| EUR | €179,186 |
| GBP | £155,612 |
| RUB | ₽16,937,303 |
| HOA Fees | $492 |
| Bedrooms | 2 |
| Bathrooms | 2.00 |
| Full Baths | 2 |
| Total Square Footage | 962 |
| Living Square Footage | 962 |
| Square Footage | Tax Rolls |
| Acres | 0.00 |
| Year Built | 1975 |
| Type | Residential |
| Sub-Type | Condo or Coop |
| Style | Traditional |
| Unit Floor | 2 |
| Status | Active |
| HOPA | Yes-Verified |
| Membership Equity | No |
Community Information
| Address | 1225 Nw 21st Street #309 |
|---|---|
| Area | 3 - Jensen Beach/Stuart - North of Roosevelt Br |
| Subdivision | VISTA DEL LAGO CONDO |
| City | Stuart |
| County | Martin |
| State | FL |
| Zip Code | 34994 |
Amenities
| Amenities | Billiards, Clubhouse, Common Laundry, Manager on Site, Picnic Area, Shuffleboard, Game Room, Library, Workshop, Bocce Ball |
|---|---|
| Utilities | Public Sewer, Public Water, 3-Phase Electric, Cable |
| Parking | Assigned, Vehicle Restrictions |
| View | Preserve |
| Is Waterfront | No |
| Waterfront | None |
| Has Pool | No |
| Pets Allowed | No |
| Unit | Exterior Catwalk, Corner |
| Subdivision Amenities | Billiards, Clubhouse, Common Laundry, Manager on Site, Picnic Area, Shuffleboard, Game Room, Library, Workshop, Bocce Ball |
| Security | TV Camera |
| Guest House | No |
Interior
| Interior Features | Pantry, Walk-in Closet, Decorative Fireplace |
|---|---|
| Appliances | Dishwasher, Microwave, Range - Electric, Refrigerator, Disposal |
| Heating | Central Individual, Electric |
| Cooling | Central Individual, Electric |
| Fireplace | Yes |
| # of Stories | 2 |
| Stories | 2.00 |
| Furnished | Furniture Negotiable |
| Master Bedroom | Separate Shower, Mstr Bdrm - Upstairs |
Exterior
| Exterior Features | Auto Sprinkler |
|---|---|
| Lot Description | Paved Road, West of US-1, Treed Lot |
| Construction | Block, Frame/Stucco |
| Front Exposure | Southwest |
Additional Information
| Date Listed | January 27th, 2025 |
|---|---|
| Days on Market | 264 |
| Zoning | R |
| Foreclosure | No |
| Short Sale | No |
| RE / Bank Owned | No |
| HOA Fees | 492.44 |
| Parcel ID | 303741012003030908 |
Room Dimensions
| Master Bedroom | 13 x 12 |
|---|---|
| Bedroom 2 | 13 x 11 |
| Dining Room | 10 x 8 |
| Living Room | 16 x 12 |
| Kitchen | 10 x 8 |
| Florida Room | 16 x 5 |
Listing Details
| Office | Fulton Grace Realty |
|---|---|
| kelly.guttveg@fultongrace.com |

