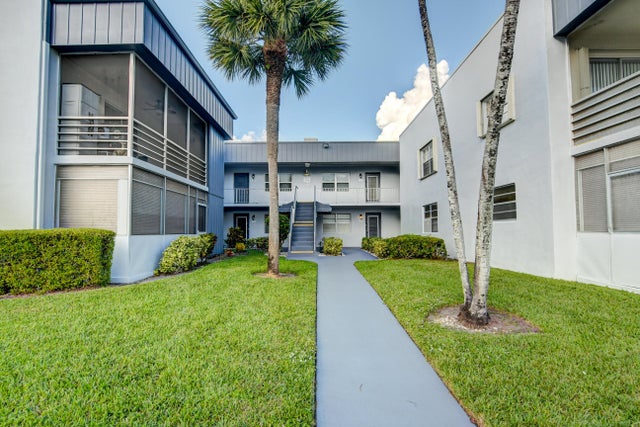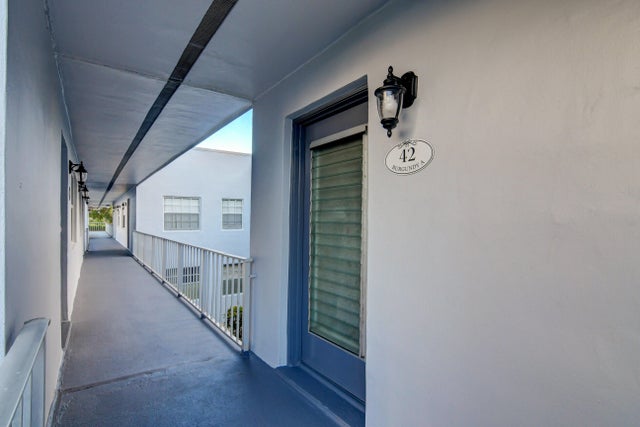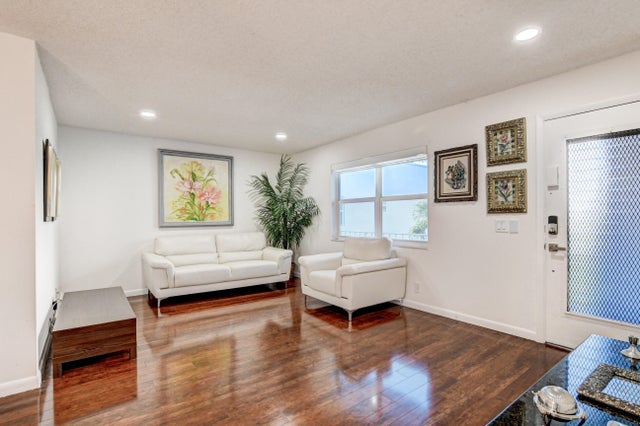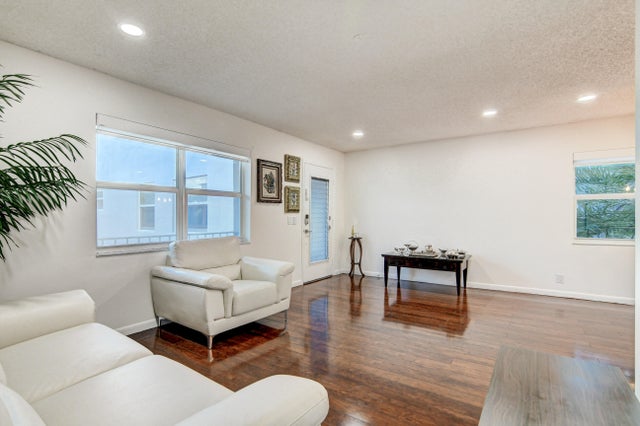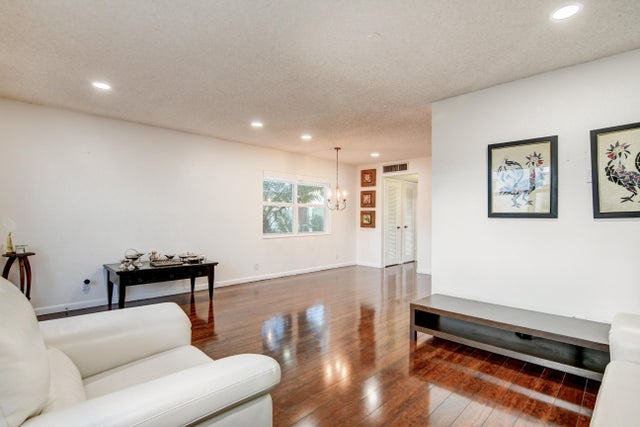About 42 Burgundy A
Charming Corner 1 bedroom 1.5 bath condo. This bright and inviting home features beautifully updated bathrooms, impact windows for peace of mind, and the convenience of an in-unit washer and dryer. The open living space leads to a screened-in balcony, perfect for relaxing and enjoying the Florida breeze. Newer Washer, Dryer and AC.Located in Kings Point, a 55+ community with resort-style amenities, you'll have access to golf courses, pools, tennis courts, fitness centers, and a lively clubhouse with endless activities. Just minutes from downtown Delray Beach, shopping, dining, and stunning beaches, this home offers the perfect combination of comfort and convenience. Schedule your visit today!
Features of 42 Burgundy A
| MLS® # | RX-11056512 |
|---|---|
| USD | $135,000 |
| CAD | $189,344 |
| CNY | 元962,152 |
| EUR | €115,775 |
| GBP | £100,544 |
| RUB | ₽10,943,505 |
| HOA Fees | $623 |
| Bedrooms | 1 |
| Bathrooms | 2.00 |
| Full Baths | 1 |
| Half Baths | 1 |
| Total Square Footage | 868 |
| Living Square Footage | 760 |
| Square Footage | Tax Rolls |
| Acres | 0.00 |
| Year Built | 1978 |
| Type | Residential |
| Sub-Type | Condo or Coop |
| Style | < 4 Floors |
| Unit Floor | 2 |
| Status | Active |
| HOPA | Yes-Verified |
| Membership Equity | No |
Community Information
| Address | 42 Burgundy A |
|---|---|
| Area | 4640 |
| Subdivision | KINGS POINT BURGUNDY CONDOS |
| Development | Kings Point |
| City | Delray Beach |
| County | Palm Beach |
| State | FL |
| Zip Code | 33484 |
Amenities
| Amenities | Billiards, Business Center, Clubhouse, Elevator, Exercise Room, Game Room, Golf Course, Library, Lobby, Pool, Shuffleboard, Tennis, Courtesy Bus, Workshop |
|---|---|
| Utilities | Cable, 3-Phase Electric, Public Sewer, Public Water |
| Parking | Assigned, Guest |
| View | Other |
| Is Waterfront | No |
| Waterfront | None |
| Has Pool | No |
| Pets Allowed | No |
| Unit | Corner |
| Subdivision Amenities | Billiards, Business Center, Clubhouse, Elevator, Exercise Room, Game Room, Golf Course Community, Library, Lobby, Pool, Shuffleboard, Community Tennis Courts, Courtesy Bus, Workshop |
| Security | Gate - Manned, Security Patrol |
Interior
| Interior Features | None |
|---|---|
| Appliances | Dryer, Range - Electric, Refrigerator, Washer, Water Heater - Elec |
| Heating | Central |
| Cooling | Central |
| Fireplace | No |
| # of Stories | 2 |
| Stories | 2.00 |
| Furnished | Unfurnished |
| Master Bedroom | Combo Tub/Shower |
Exterior
| Exterior Features | Screened Balcony |
|---|---|
| Windows | Impact Glass |
| Construction | CBS |
| Front Exposure | North |
Additional Information
| Date Listed | January 28th, 2025 |
|---|---|
| Days on Market | 263 |
| Zoning | RH |
| Foreclosure | No |
| Short Sale | No |
| RE / Bank Owned | No |
| HOA Fees | 623 |
| Parcel ID | 00424623050010420 |
| Contact Info | 786-251-8462 |
Room Dimensions
| Master Bedroom | 11 x 16 |
|---|---|
| Living Room | 19 x 12 |
| Kitchen | 9 x 10 |
Listing Details
| Office | The Keyes Company |
|---|---|
| joanrichardson@keyes.com |

