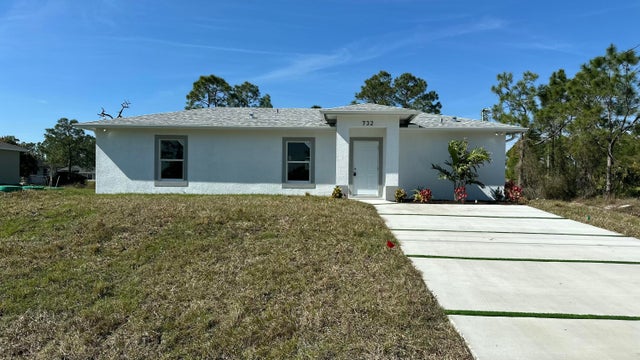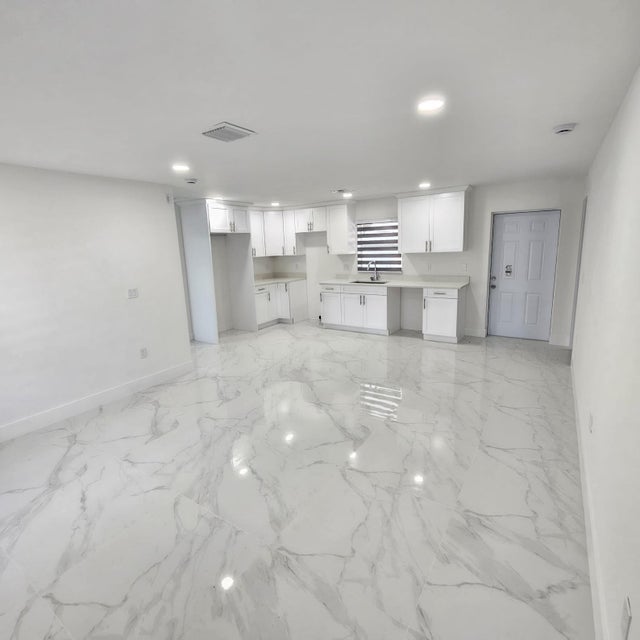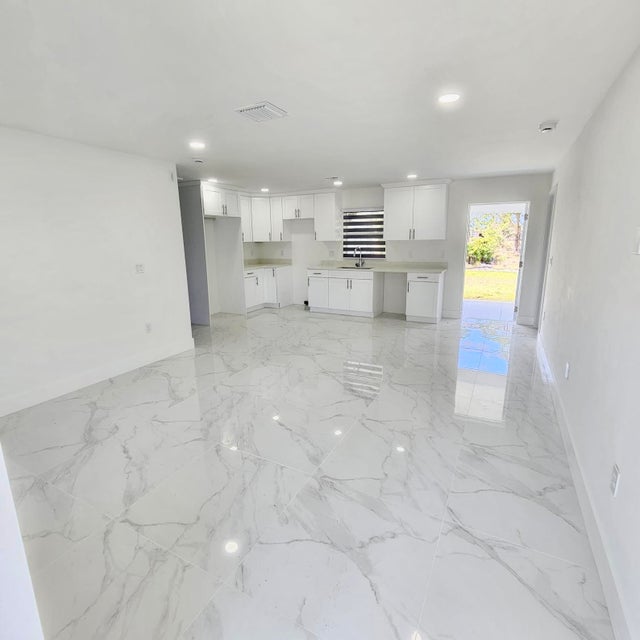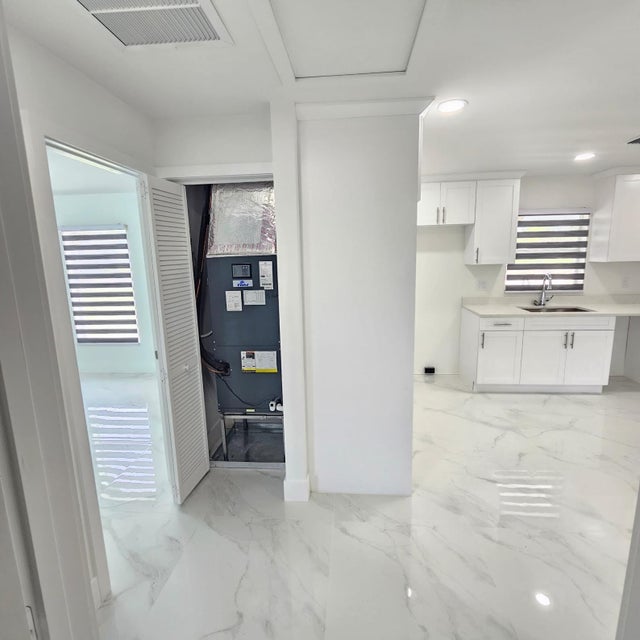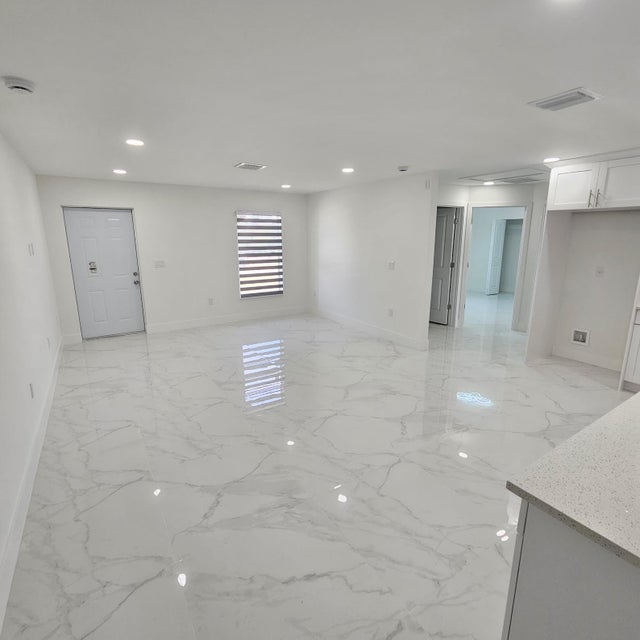About 732 Burns Av S
Motivated Seller, will help with closing costs, New Constrution 2025,!!!! No flood zone or HOA!!! ready to move in! Welcome to this stunning single family, 3 Bedrooms, 2 Bathrooms, Master Bedroom has door to exterior, easy to convert to mother inlaw suite, impact windows and doors, in the spacious kitchen, perfect for cooking and entertaining. The impact windows in ample natural light, provide added security and energy efficiency, Porcelain tile floor throughout whole house, stainless steel appliances, quartz countertops in the spacious kitchen, A rear patio/Lanai with exterior kitchen extends your living space outdoors, perfect for enjoying Florida's beautiful weather, space to park your boat or RV, to expand, room for pool, sprinkler system, quiet neighborhood, close to schools
Features of 732 Burns Av S
| MLS® # | RX-11056551 |
|---|---|
| USD | $279,900 |
| CAD | $393,996 |
| CNY | 元1,998,626 |
| EUR | €242,261 |
| GBP | £211,014 |
| RUB | ₽22,394,435 |
| Bedrooms | 3 |
| Bathrooms | 2.00 |
| Full Baths | 2 |
| Total Square Footage | 1,150 |
| Living Square Footage | 1,150 |
| Square Footage | Developer |
| Acres | 0.00 |
| Year Built | 2025 |
| Type | Residential |
| Sub-Type | Single Family Detached |
| Restrictions | None |
| Unit Floor | 0 |
| Status | Pending |
| HOPA | No Hopa |
| Membership Equity | No |
Community Information
| Address | 732 Burns Av S |
|---|---|
| Area | 5940 |
| Subdivision | Lee County Unincorporated - L (Newer Subdivisions) |
| City | Lehigh Acres |
| County | Lee |
| State | FL |
| Zip Code | 33974 |
Amenities
| Amenities | None |
|---|---|
| Utilities | Well Water |
| Is Waterfront | No |
| Waterfront | None |
| Has Pool | No |
| Pets Allowed | Yes |
| Subdivision Amenities | None |
Interior
| Interior Features | None |
|---|---|
| Appliances | Dishwasher, Microwave, Range - Electric, Refrigerator |
| Heating | Central |
| Cooling | Central, Electric |
| Fireplace | No |
| # of Stories | 1 |
| Stories | 1.00 |
| Furnished | Unfurnished |
| Master Bedroom | None |
Exterior
| Construction | Block, CBS |
|---|---|
| Front Exposure | East |
Additional Information
| Date Listed | January 28th, 2025 |
|---|---|
| Days on Market | 258 |
| Zoning | RS-1 |
| Foreclosure | No |
| Short Sale | No |
| RE / Bank Owned | No |
| Parcel ID | 214527l200011.0220 |
Room Dimensions
| Master Bedroom | 16 x 13 |
|---|---|
| Living Room | 20 x 16 |
| Kitchen | 10 x 8 |
Listing Details
| Office | Partnership Realty Inc. |
|---|---|
| alvarezbroker@gmail.com |

