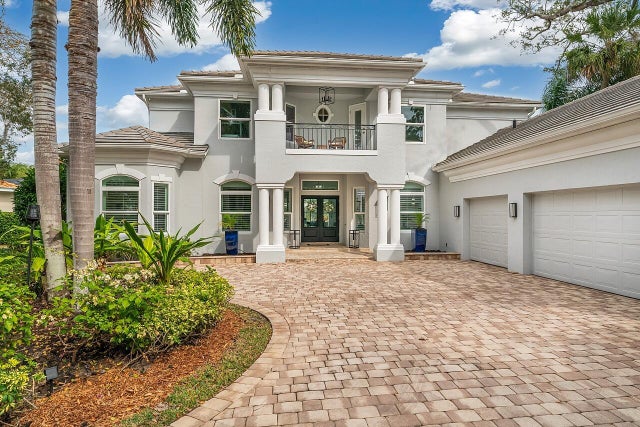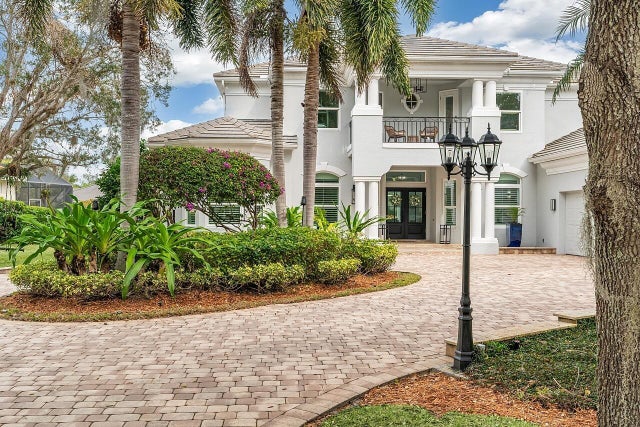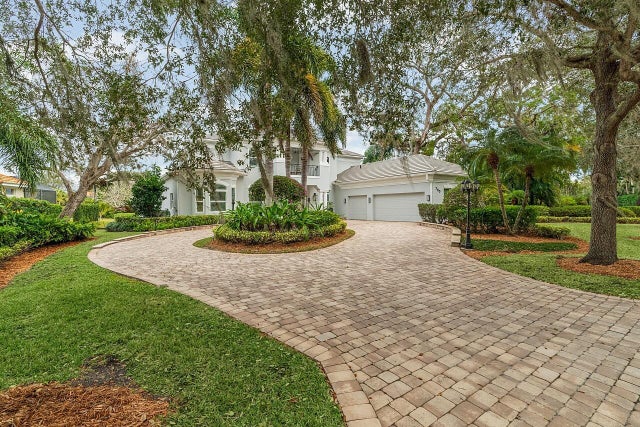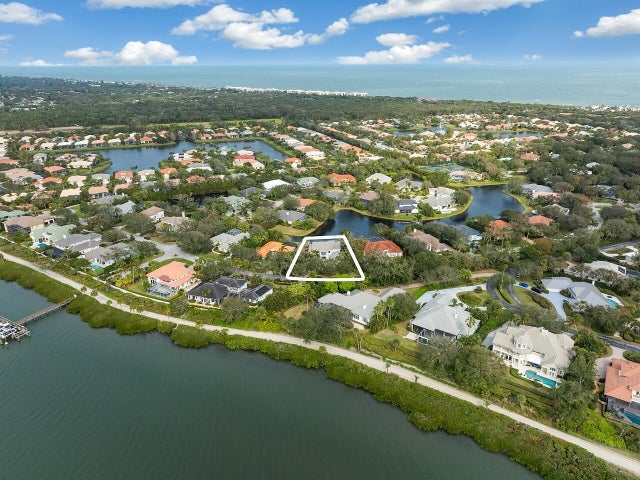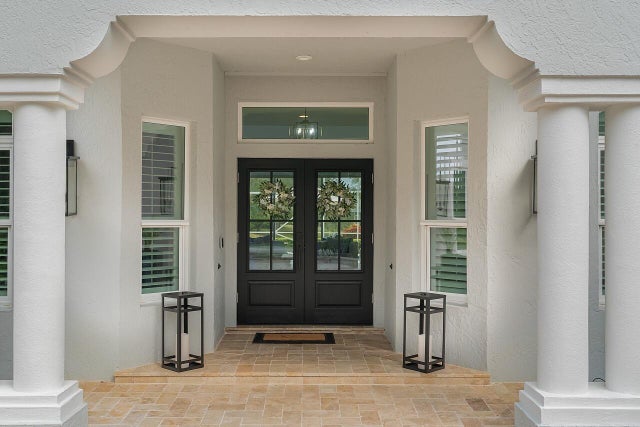About 700 Marbrisa River Lane
This Marbrisa lakefront home offers a spacious first-floor primary suite with two walk-in closets and a luxurious bath. With 4 bedrooms, an office, and a bonus room, this home provides ample space and ultimate flexibility. Soaring two-story ceilings and large windows flood the main living area with an abundance of natural light, while the gourmet kitchen boasts quartzite countertops, stainless-steel appliances, and a 6-burner gas stove. A screened pool, jacuzzi, and paver deck make the perfect space for relaxation and entertaining, and a 3-car garage provides parking for multiple vehicles.
Features of 700 Marbrisa River Lane
| MLS® # | RX-11056686 |
|---|---|
| USD | $1,750,000 |
| CAD | $2,453,238 |
| CNY | 元12,450,848 |
| EUR | €1,505,894 |
| GBP | £1,310,615 |
| RUB | ₽141,360,975 |
| HOA Fees | $380 |
| Bedrooms | 4 |
| Bathrooms | 4.00 |
| Full Baths | 4 |
| Total Square Footage | 4,648 |
| Living Square Footage | 3,406 |
| Square Footage | Tax Rolls |
| Acres | 0.30 |
| Year Built | 1994 |
| Type | Residential |
| Sub-Type | Single Family Detached |
| Restrictions | Lease OK w/Restrict, Other |
| Unit Floor | 0 |
| Status | Active Under Contract |
| HOPA | No Hopa |
| Membership Equity | No |
Community Information
| Address | 700 Marbrisa River Lane |
|---|---|
| Area | 5940 |
| Subdivision | MARBRISA PRD |
| Development | Marbrisa |
| City | Vero Beach |
| County | Indian River |
| State | FL |
| Zip Code | 32963 |
Amenities
| Amenities | Clubhouse, Pool, Boating, Tennis, Exercise Room, Community Room, Sauna, Beach Access by Easement, Pickleball |
|---|---|
| Utilities | 3-Phase Electric, Public Sewer, Public Water |
| Parking | 2+ Spaces, Driveway, Garage - Attached, Drive - Circular |
| # of Garages | 3 |
| View | Lake, Pool, Pond, Garden |
| Is Waterfront | Yes |
| Waterfront | Lake, Pond |
| Has Pool | Yes |
| Pool | Inground, Screened, Spa |
| Boat Services | Common Dock |
| Pets Allowed | Yes |
| Subdivision Amenities | Clubhouse, Pool, Boating, Community Tennis Courts, Exercise Room, Community Room, Sauna, Beach Access by Easement, Pickleball |
| Security | Security Sys-Leased, Gate - Unmanned |
Interior
| Interior Features | Entry Lvl Lvng Area, Walk-in Closet, Ctdrl/Vault Ceilings, Fireplace(s), Pantry, Cook Island, French Door, Laundry Tub, Upstairs Living Area |
|---|---|
| Appliances | Dishwasher, Disposal, Dryer, Microwave, Refrigerator, Storm Shutters, Wall Oven, Washer, Water Heater - Gas, Auto Garage Open, Central Vacuum, Gas Lease, Range - Gas |
| Heating | Central, Electric |
| Cooling | Ceiling Fan, Central, Electric |
| Fireplace | Yes |
| # of Stories | 2 |
| Stories | 2.00 |
| Furnished | Unfurnished |
| Master Bedroom | Dual Sinks, Mstr Bdrm - Ground, Separate Shower, Separate Tub, Whirlpool Spa |
Exterior
| Exterior Features | Covered Patio, Shutters, Outdoor Shower, Open Patio, Screened Patio, Covered Balcony, Auto Sprinkler |
|---|---|
| Lot Description | 1/4 to 1/2 Acre |
| Roof | Concrete Tile |
| Construction | Frame/Stucco, Concrete |
| Front Exposure | Southwest |
Additional Information
| Date Listed | January 28th, 2025 |
|---|---|
| Days on Market | 257 |
| Zoning | R-1A |
| Foreclosure | No |
| Short Sale | No |
| RE / Bank Owned | No |
| HOA Fees | 380 |
| Parcel ID | 31393600022000000036.0 |
Room Dimensions
| Master Bedroom | 20 x 13 |
|---|---|
| Bedroom 2 | 13 x 11 |
| Bedroom 3 | 13 x 11 |
| Bedroom 4 | 18 x 13 |
| Dining Room | 17 x 11 |
| Family Room | 22 x 15 |
| Living Room | 16 x 16 |
| Kitchen | 14 x 13 |
| Bonus Room | 12 x 11, 14 x 13, 14 x 11 |
Listing Details
| Office | Coldwell Banker Paradise |
|---|---|
| compliance@cbparadise.com |

