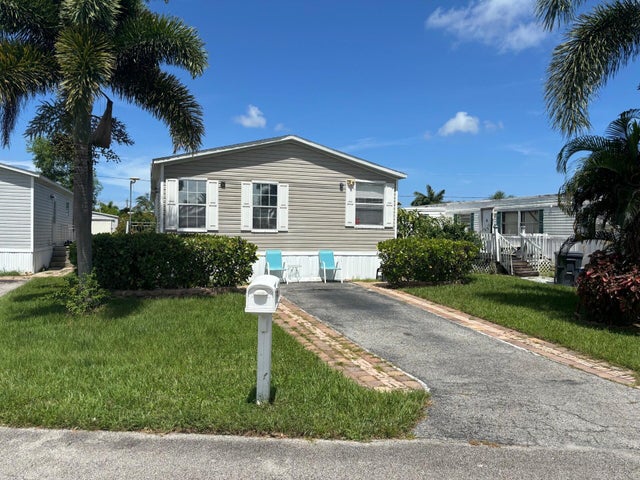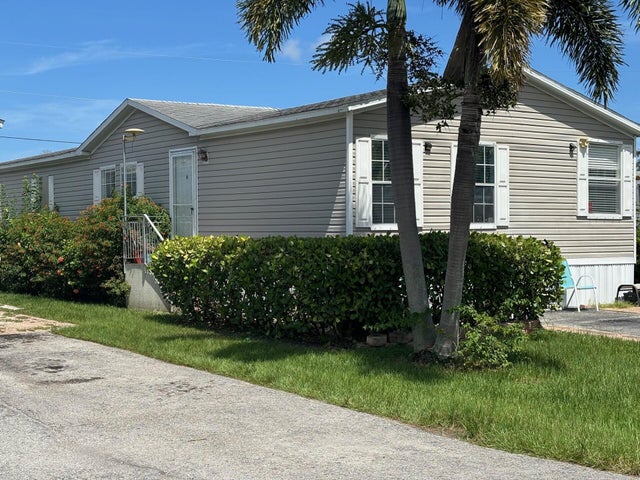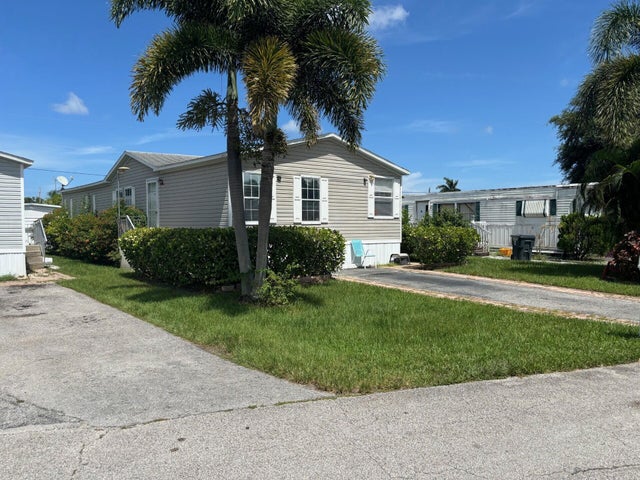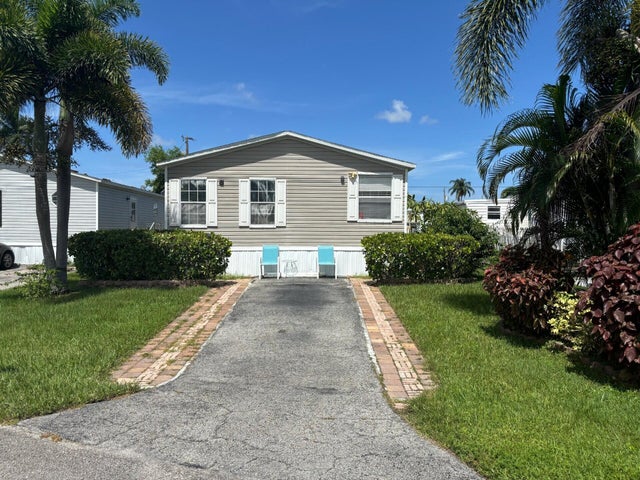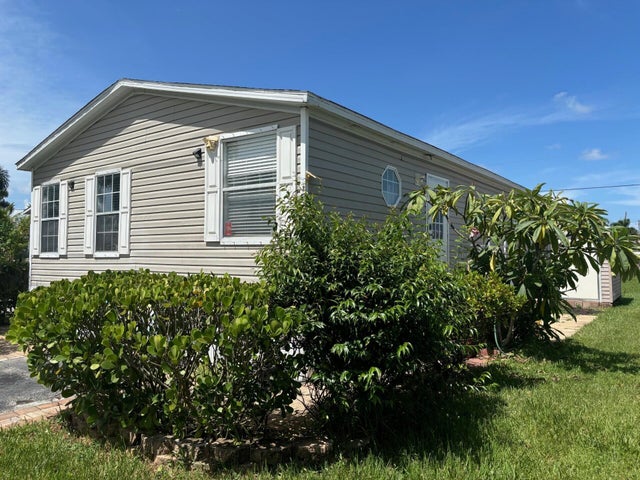About 5842 Shawnee Drive
DON'T MISS THE OPPORTUNITY TO VIEW THIS BEAUTIFUL AND SPACIOUS 3 BEDROOMS, 2 BATHS WITH A POSSIBILITY FOR A 4TH BEDROOM. THIS HOME IS VERY WELL-MAINTAINED WITH LOTS OF POTENTIAL. KOKOMO IS A QUIET COMMUNITY WITH NO AGE RESTRICTION. THE LOCATION IS CLOSED TO MAJOR AIRPORTS, HOSPITALS, MAJOR HIGHWAYS, SHOPPING MALLS, RESTAURANTS AND ETC. LOT RENTAL IS $965 PER MONTH WHICH INCLUDES WATER, SEWER, TAXES AND ALL AMMENITIES. PERFECT FOR RETIREES.
Features of 5842 Shawnee Drive
| MLS® # | RX-11056915 |
|---|---|
| USD | $128,000 |
| CAD | $179,757 |
| CNY | 元912,179 |
| EUR | €110,153 |
| GBP | £95,865 |
| RUB | ₽10,079,872 |
| Bedrooms | 3 |
| Bathrooms | 2.00 |
| Full Baths | 2 |
| Total Square Footage | 1,460 |
| Living Square Footage | 1,306 |
| Square Footage | Owner |
| Acres | 0.00 |
| Year Built | 2008 |
| Type | Residential |
| Sub-Type | Mobile/Manufactured |
| Restrictions | Buyer Approval |
| Unit Floor | 0 |
| Status | Active |
| HOPA | No Hopa |
| Membership Equity | No |
Community Information
| Address | 5842 Shawnee Drive |
|---|---|
| Area | 5730 |
| Subdivision | KOKOMO MOBILE HOME PARK |
| City | Lake Worth |
| County | Palm Beach |
| State | FL |
| Zip Code | 33463 |
Amenities
| Amenities | Bocce Ball, Clubhouse, Manager on Site, Pool, Shuffleboard, Sidewalks |
|---|---|
| Utilities | Public Sewer, Public Water |
| Parking | 2+ Spaces, Carport - Attached, Covered, Driveway |
| # of Garages | 2 |
| View | Other |
| Is Waterfront | No |
| Waterfront | None |
| Has Pool | No |
| Pets Allowed | Yes |
| Subdivision Amenities | Bocce Ball, Clubhouse, Manager on Site, Pool, Shuffleboard, Sidewalks |
| Security | None |
Interior
| Interior Features | Pantry, Walk-in Closet |
|---|---|
| Appliances | Dishwasher, Disposal, Dryer, Microwave, Range - Electric, Refrigerator, Smoke Detector, Washer |
| Heating | Central, Electric |
| Cooling | Central, Electric |
| Fireplace | No |
| # of Stories | 1 |
| Stories | 1.00 |
| Furnished | Furniture Negotiable |
| Master Bedroom | None |
Exterior
| Exterior Features | Open Patio |
|---|---|
| Roof | Manufactured, Comp Shingle |
| Construction | Manufactured, Vinyl Siding |
| Front Exposure | Northwest |
Additional Information
| Date Listed | January 29th, 2025 |
|---|---|
| Days on Market | 259 |
| Zoning | KOKOMO |
| Foreclosure | No |
| Short Sale | No |
| RE / Bank Owned | No |
| Parcel ID | 00424436030000000 |
Room Dimensions
| Master Bedroom | 14 x 12 |
|---|---|
| Living Room | 16 x 12 |
| Kitchen | 12 x 10 |
Listing Details
| Office | Greener Globe Realty Group |
|---|---|
| greenerglobere@gmail.com |

