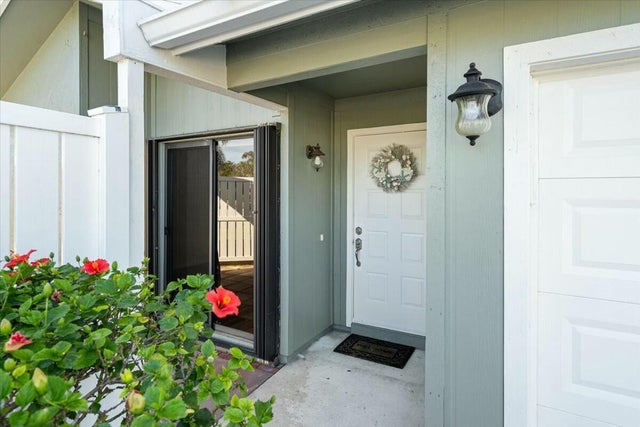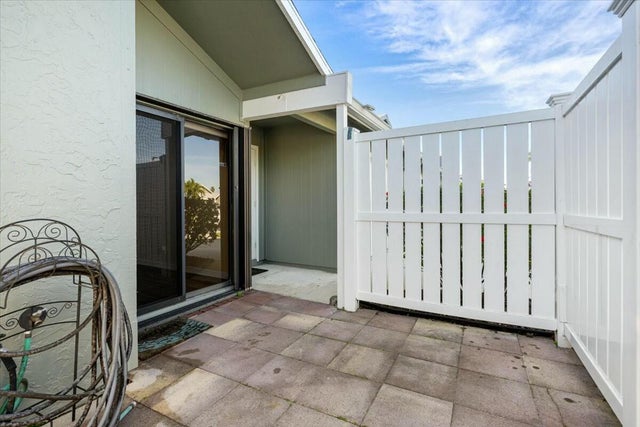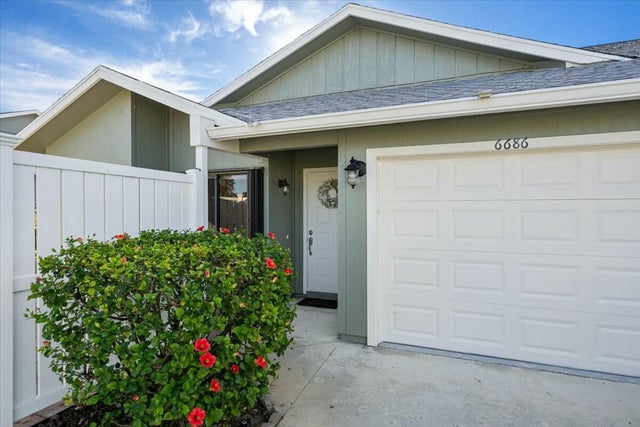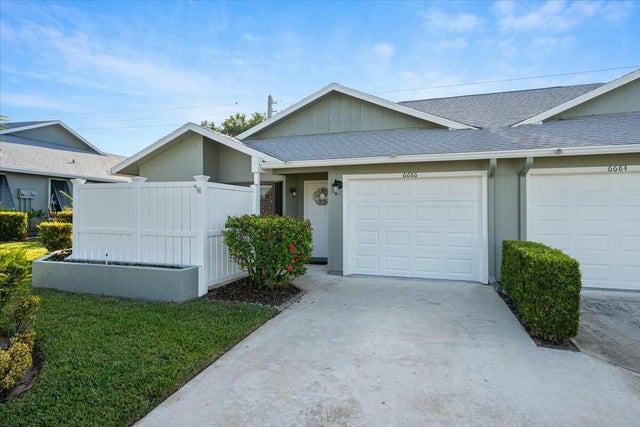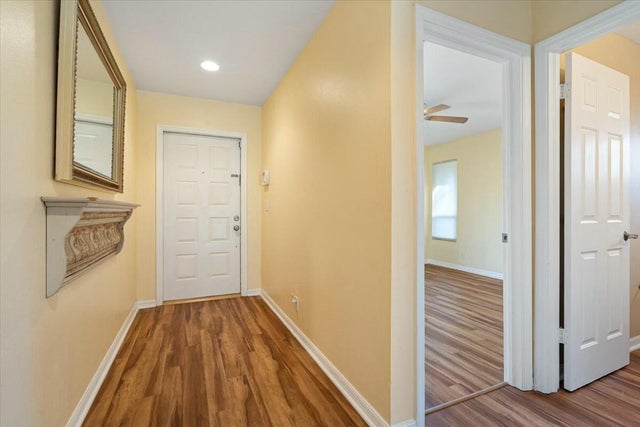About 6686 Se Yorktown Drive
This is a charming two-bedroom, two-bathroom, one-level villa which offers a blend of comfort and updates. All ages welcome. The home features a spacious one-car garage with a full size washer and dryer. 1 year old air conditioner. The updated kitchen features sleek granite countertops, while newer vinyl plank flooring adds elegance and durability throughout the home. Some impact windows to add safety and energy efficiency. The back screened lanai is ideal for relaxing or entertaining, all within a peaceful and quiet community. Conveniently located between Stuart and Jupiter. Residents have access to fantastic amenities, including a public golf course, community pool, and tennis courts, and only a short drive to the Hobe Sound beach, making this villa a true retreat. HOA fecovers cable, internet, lawn care, exterior maintenance and insurance.
Open Houses
| Sun, Oct 26th | 11:00am - 1:00pm |
|---|
Features of 6686 Se Yorktown Drive
| MLS® # | RX-11057069 |
|---|---|
| USD | $335,900 |
| CAD | $470,065 |
| CNY | 元2,392,952 |
| EUR | €289,551 |
| GBP | £251,733 |
| RUB | ₽27,292,110 |
| HOA Fees | $665 |
| Bedrooms | 2 |
| Bathrooms | 2.00 |
| Full Baths | 2 |
| Total Square Footage | 1,806 |
| Living Square Footage | 1,338 |
| Square Footage | Tax Rolls |
| Acres | 0.11 |
| Year Built | 1982 |
| Type | Residential |
| Sub-Type | Townhouse / Villa / Row |
| Restrictions | Buyer Approval, Lease OK w/Restrict, No Motorcycle, No Lease First 2 Years, No Truck, No RV |
| Style | Villa |
| Unit Floor | 0 |
| Status | Active |
| HOPA | No Hopa |
| Membership Equity | No |
Community Information
| Address | 6686 Se Yorktown Drive |
|---|---|
| Area | 14 - Hobe Sound/Stuart - South of Cove Rd |
| Subdivision | YORKTOWN AT HERITAGE RIDGE |
| City | Hobe Sound |
| County | Martin |
| State | FL |
| Zip Code | 33455 |
Amenities
| Amenities | Pool, Tennis, Sidewalks, Internet Included |
|---|---|
| Utilities | 3-Phase Electric, Public Water, Public Sewer, Cable |
| Parking | Garage - Attached, Driveway |
| # of Garages | 1 |
| View | Garden |
| Is Waterfront | No |
| Waterfront | None |
| Has Pool | No |
| Pets Allowed | Restricted |
| Subdivision Amenities | Pool, Community Tennis Courts, Sidewalks, Internet Included |
Interior
| Interior Features | Ctdrl/Vault Ceilings, Entry Lvl Lvng Area |
|---|---|
| Appliances | Washer, Dryer, Refrigerator, Range - Electric, Dishwasher, Water Heater - Elec, Microwave, Auto Garage Open |
| Heating | Central, Electric |
| Cooling | Electric, Paddle Fans, Central |
| Fireplace | No |
| # of Stories | 1 |
| Stories | 1.00 |
| Furnished | Unfurnished |
| Master Bedroom | Separate Shower, Dual Sinks, Mstr Bdrm - Ground |
Exterior
| Exterior Features | Screened Patio, Open Porch |
|---|---|
| Lot Description | < 1/4 Acre |
| Windows | Hurricane Windows, Impact Glass |
| Construction | Frame, Frame/Stucco |
| Front Exposure | North |
School Information
| Elementary | Sea Wind Elementary School |
|---|---|
| Middle | Murray Middle School |
| High | South Fork High School |
Additional Information
| Date Listed | January 29th, 2025 |
|---|---|
| Days on Market | 267 |
| Zoning | Residential |
| Foreclosure | No |
| Short Sale | No |
| RE / Bank Owned | No |
| HOA Fees | 665 |
| Parcel ID | 343842057001000207 |
Room Dimensions
| Master Bedroom | 12 x 17 |
|---|---|
| Living Room | 26 x 16 |
| Kitchen | 13 x 11 |
Listing Details
| Office | CENTURY 21 Tenace Realty |
|---|---|
| brian@c21tenace.com |

