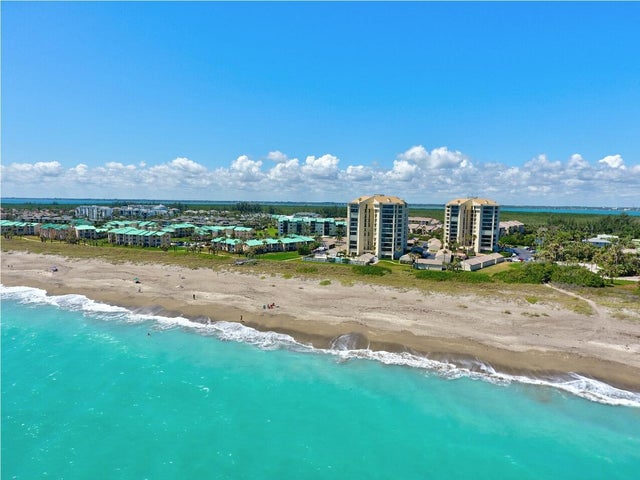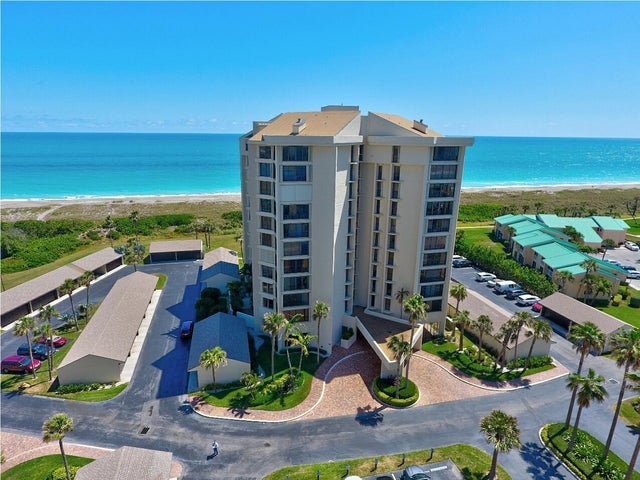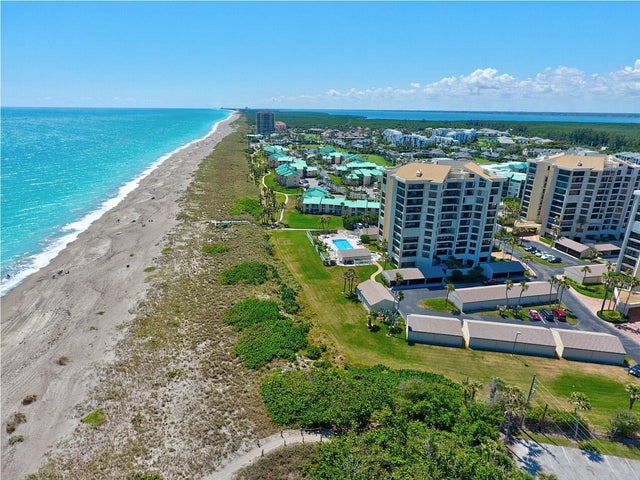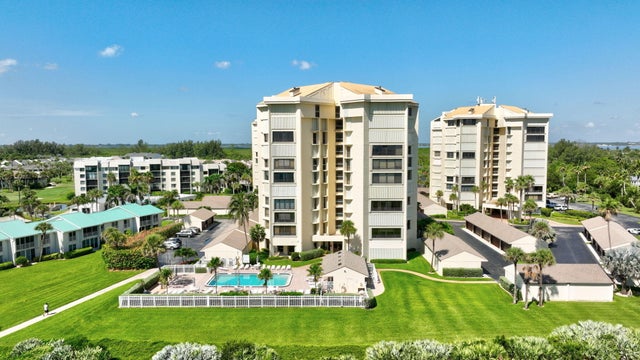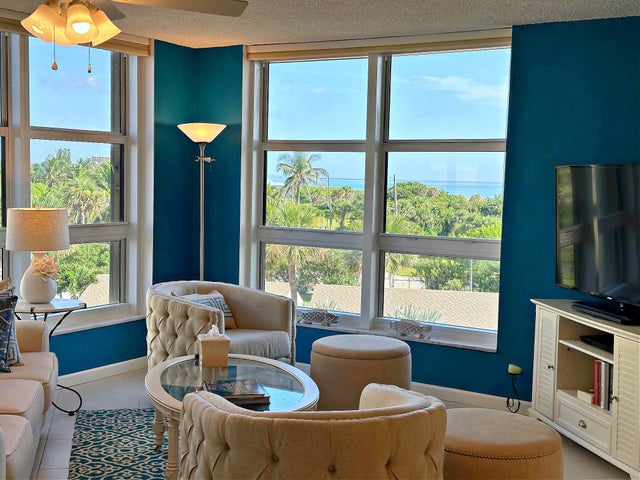About 2400 S Ocean Drive #4143
Beautiful 2 bedroom 2 bath ''Seascape'' condo with 1 car garage. Tile throughout, granite countertops, new showers, new AC & other upgrades. Owner's may have 1 pet up to 40 lbs. Seascape has a private pool! Excellent rental potential! Enjoy the best of Florida living at this stunning oceanfront community with 24 hr gated entry, 9 hole par 3 golf course, tennis, bocce ball, pickle ball, shuffleboard, library, 4 heated pools, new clubhouse & fitness center, new main pool coming soon, oceanfront restaurant & tiki bar & over 3500 feet of oceanfront. Located on beautiful South Hutchinson Island with 21 miles of uncrowded & unspoiled beaches! Short drive to downtown waterfront with restaurants, boutiques, art galleries, farmer's market, marina, Sunrise Theatre & more. Measurements approximate.
Features of 2400 S Ocean Drive #4143
| MLS® # | RX-11057075 |
|---|---|
| USD | $539,000 |
| CAD | $758,713 |
| CNY | 元3,848,730 |
| EUR | €466,519 |
| GBP | £406,346 |
| RUB | ₽43,124,689 |
| HOA Fees | $1,768 |
| Bedrooms | 2 |
| Bathrooms | 2.00 |
| Full Baths | 2 |
| Total Square Footage | 1,517 |
| Living Square Footage | 1,517 |
| Square Footage | Owner |
| Acres | 0.00 |
| Year Built | 1980 |
| Type | Residential |
| Sub-Type | Condo or Coop |
| Restrictions | Lease OK w/Restrict, No RV |
| Unit Floor | 4 |
| Status | Active |
| HOPA | No Hopa |
| Membership Equity | No |
Community Information
| Address | 2400 S Ocean Drive #4143 |
|---|---|
| Area | 7010 |
| Subdivision | OCEAN VILLAGE |
| City | Fort Pierce |
| County | St. Lucie |
| State | FL |
| Zip Code | 34949 |
Amenities
| Amenities | Basketball, Bike - Jog, Bocce Ball, Cafe/Restaurant, Clubhouse, Elevator, Exercise Room, Golf Course, Library, Lobby, Pickleball, Pool, Shuffleboard, Sidewalks, Spa-Hot Tub, Tennis, Trash Chute |
|---|---|
| Utilities | Cable, 3-Phase Electric, Public Sewer, Public Water |
| Parking | Guest, Open, Garage - Detached |
| # of Garages | 1 |
| View | Ocean, Other |
| Is Waterfront | Yes |
| Waterfront | Ocean Front |
| Has Pool | No |
| Pets Allowed | Yes |
| Unit | Corner |
| Subdivision Amenities | Basketball, Bike - Jog, Bocce Ball, Cafe/Restaurant, Clubhouse, Elevator, Exercise Room, Golf Course Community, Library, Lobby, Pickleball, Pool, Shuffleboard, Sidewalks, Spa-Hot Tub, Community Tennis Courts, Trash Chute |
| Security | Gate - Manned, Security Patrol |
Interior
| Interior Features | Foyer, Split Bedroom, Walk-in Closet, Wet Bar, Fire Sprinkler |
|---|---|
| Appliances | Dishwasher, Dryer, Microwave, Range - Electric, Refrigerator, Smoke Detector, Storm Shutters, Washer, Water Heater - Elec |
| Heating | Central, Electric |
| Cooling | Central, Electric |
| Fireplace | No |
| # of Stories | 11 |
| Stories | 11.00 |
| Furnished | Furnished |
| Master Bedroom | Dual Sinks, Separate Shower |
Exterior
| Exterior Features | Shutters, Covered Balcony |
|---|---|
| Construction | CBS |
| Front Exposure | East |
Additional Information
| Date Listed | January 29th, 2025 |
|---|---|
| Days on Market | 258 |
| Zoning | HI Medium |
| Foreclosure | No |
| Short Sale | No |
| RE / Bank Owned | No |
| HOA Fees | 1768 |
| Parcel ID | 250771000130006 |
Room Dimensions
| Master Bedroom | 16 x 12 |
|---|---|
| Bedroom 2 | 13 x 10 |
| Dining Room | 9 x 9 |
| Living Room | 20 x 13 |
| Kitchen | 15 x 8 |
Listing Details
| Office | Coldwell Banker Paradise |
|---|---|
| mls@cbparadise.com |

