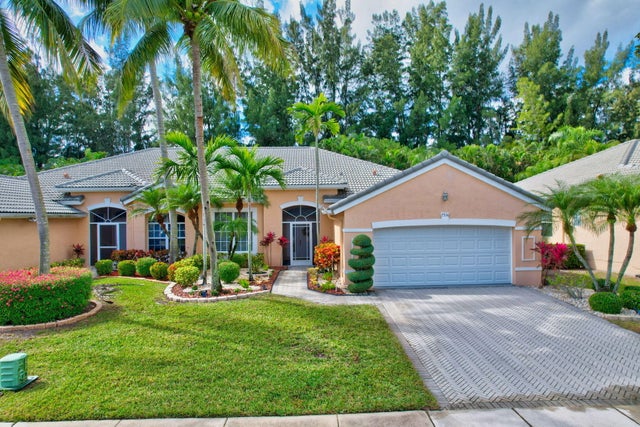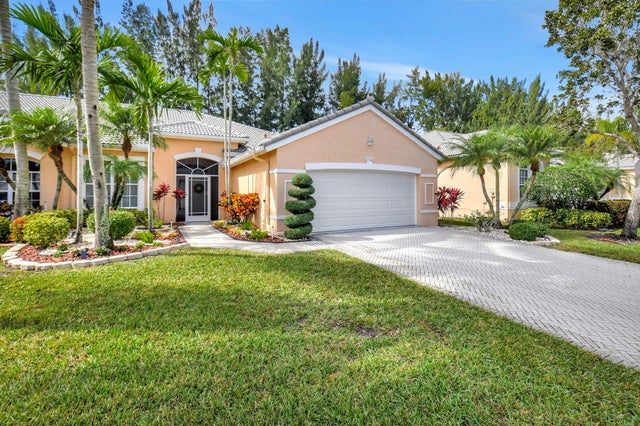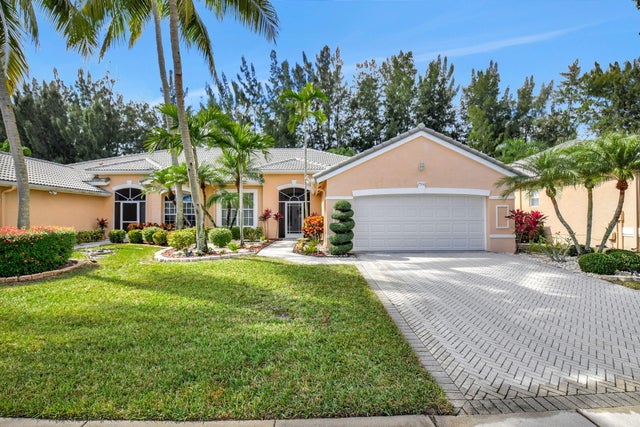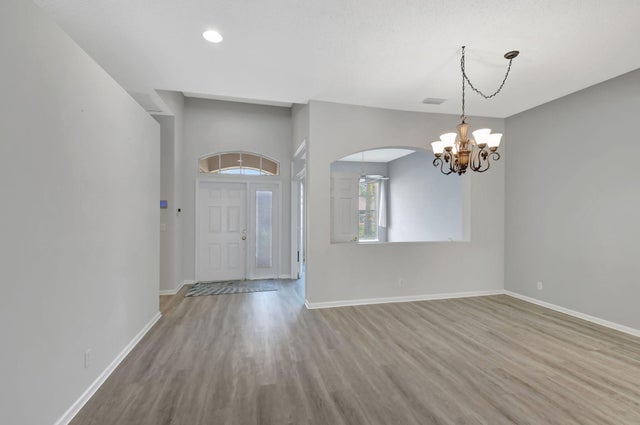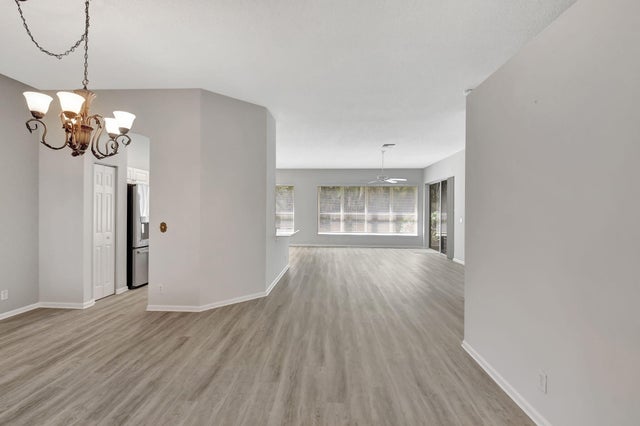About 7936 Rockford Road
Move in ready 2 bedroom, bedroom 3 is den/office 2 bath villa with endless updates.. Blinds, vinyl plank floors, appliances NEW. Kitchen updated a couple years ago with quartz countertops with new faucet and sink and new garbage disposal. House has been completely painted except Primary bedroom. Bathrooms have new toilets and faucets and supporting plumbing. New Hot water tank. Replaced screens and door on patio. Custom closets and there is more on the list! Safe in garage stays with home.Experience Aberdeen lifestyle to the fullest! Enjoy access to the golf course, tennis and pickleball courts, bocce ball courts, 3 restaurants, resort style pool and an array of activities that cater to diverse interests. Countless social events! Mandatory membership country club located in Boynton Bch.
Features of 7936 Rockford Road
| MLS® # | RX-11057099 |
|---|---|
| USD | $225,000 |
| CAD | $316,172 |
| CNY | 元1,601,910 |
| EUR | €193,668 |
| GBP | £168,124 |
| RUB | ₽18,303,908 |
| HOA Fees | $670 |
| Bedrooms | 2 |
| Bathrooms | 2.00 |
| Full Baths | 2 |
| Total Square Footage | 2,509 |
| Living Square Footage | 1,871 |
| Square Footage | Tax Rolls |
| Acres | 0.00 |
| Year Built | 1999 |
| Type | Residential |
| Sub-Type | Townhouse / Villa / Row |
| Style | Contemporary, Villa |
| Unit Floor | 0 |
| Status | Pending |
| HOPA | Yes-Verified |
| Membership Equity | Yes |
Community Information
| Address | 7936 Rockford Road |
|---|---|
| Area | 4590 |
| Subdivision | ABERDEEN / BRITTANY LAKE |
| Development | ABERDEEN |
| City | Boynton Beach |
| County | Palm Beach |
| State | FL |
| Zip Code | 33472 |
Amenities
| Amenities | Clubhouse, Exercise Room, Game Room, Library, Pickleball, Pool, Street Lights, Tennis, Golf Course, Lobby, Spa-Hot Tub, Manager on Site, Putting Green, Cafe/Restaurant, Bocce Ball |
|---|---|
| Utilities | Cable, 3-Phase Electric, Public Sewer, Public Water |
| Parking | Driveway, Garage - Attached |
| # of Garages | 2 |
| View | Garden |
| Is Waterfront | No |
| Waterfront | None |
| Has Pool | No |
| Pets Allowed | Yes |
| Unit | Corner |
| Subdivision Amenities | Clubhouse, Exercise Room, Game Room, Library, Pickleball, Pool, Street Lights, Community Tennis Courts, Golf Course Community, Lobby, Spa-Hot Tub, Manager on Site, Putting Green, Cafe/Restaurant, Bocce Ball |
| Security | Gate - Manned, Entry Card, Security Patrol |
Interior
| Interior Features | Foyer, Pantry, Roman Tub, Split Bedroom, Walk-in Closet |
|---|---|
| Appliances | Auto Garage Open, Cooktop, Dishwasher, Disposal, Dryer, Microwave, Range - Electric, Refrigerator, Washer, Water Heater - Elec |
| Heating | Central, Electric |
| Cooling | Ceiling Fan, Central, Electric |
| Fireplace | No |
| # of Stories | 1 |
| Stories | 1.00 |
| Furnished | Unfurnished |
| Master Bedroom | Dual Sinks, Separate Shower, Separate Tub |
Exterior
| Exterior Features | Auto Sprinkler, Covered Patio, Screened Patio |
|---|---|
| Lot Description | < 1/4 Acre, Zero Lot, Sidewalks, West of US-1 |
| Windows | Blinds |
| Roof | S-Tile |
| Construction | CBS |
| Front Exposure | East |
Additional Information
| Date Listed | January 29th, 2025 |
|---|---|
| Days on Market | 265 |
| Zoning | residential |
| Foreclosure | No |
| Short Sale | No |
| RE / Bank Owned | No |
| HOA Fees | 670 |
| Parcel ID | 00424516130000200 |
Room Dimensions
| Master Bedroom | 16 x 12 |
|---|---|
| Living Room | 20 x 14 |
| Kitchen | 12 x 10 |
Listing Details
| Office | Champagne & Parisi Real Estate |
|---|---|
| info@champagneparisi.com |

