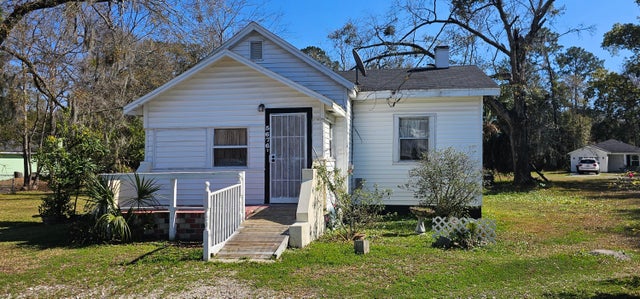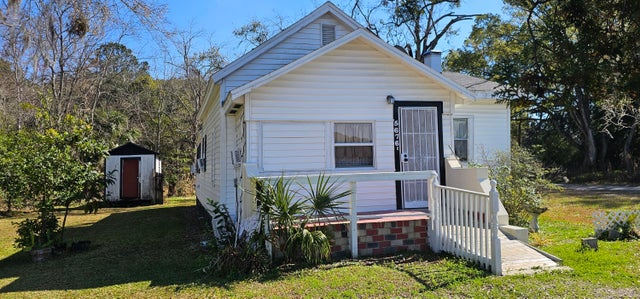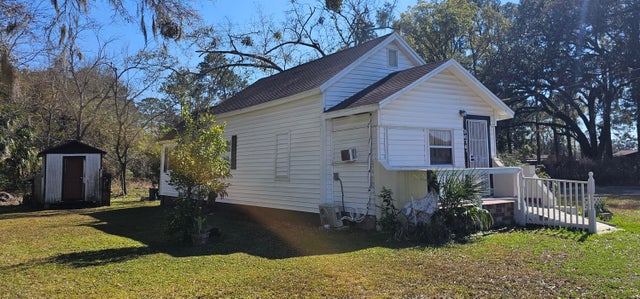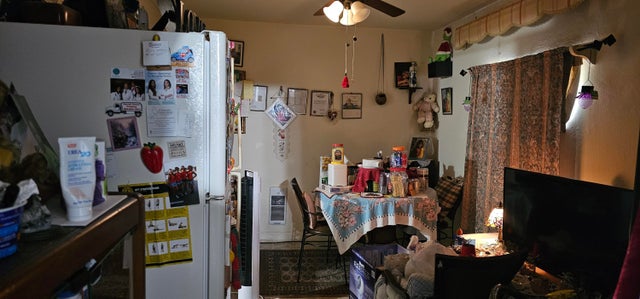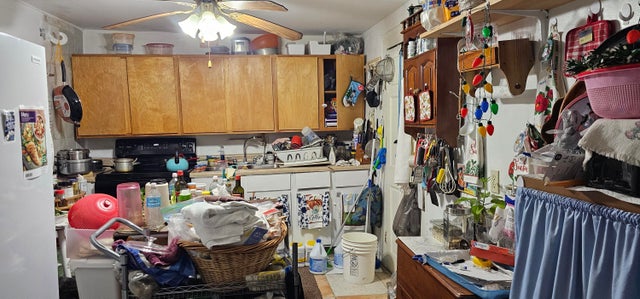About 5676 Soutel Drive
Discover the possibilities at 5676 Soutel Dr, Jacksonville, FL! This 3-bedroom, 1-bath home sits on a sprawling 42,308 sq. ft. lot, offering endless opportunities to expand, build, or create your dream retreat. With 963 sq. ft. of living space, it's perfect for first-time buyers, investors, or those looking for room to grow.Enjoy the freedom of no HOA restrictions--park your RV or boat, start a garden, or add a workshop or guest house. Conveniently located near shopping, dining, and schools, plus easy access to Trout River Park for outdoor fun.Don't miss this rare opportunity--schedule your tour today!
Features of 5676 Soutel Drive
| MLS® # | RX-11057411 |
|---|---|
| USD | $180,000 |
| CAD | $252,315 |
| CNY | 元1,282,500 |
| EUR | €154,892 |
| GBP | £134,806 |
| RUB | ₽14,628,384 |
| Bedrooms | 3 |
| Bathrooms | 1.00 |
| Full Baths | 1 |
| Total Square Footage | 1,047 |
| Living Square Footage | 963 |
| Square Footage | Tax Rolls |
| Acres | 0.97 |
| Year Built | 1948 |
| Type | Residential |
| Sub-Type | Single Family Detached |
| Restrictions | Buyer Approval |
| Unit Floor | 0 |
| Status | Active |
| HOPA | No Hopa |
| Membership Equity | No |
Community Information
| Address | 5676 Soutel Drive |
|---|---|
| Area | 5940 |
| Subdivision | SIMMONS S/D PTS SIBBALD & |
| City | Jacksonville |
| County | Duval |
| State | FL |
| Zip Code | 32219 |
Amenities
| Amenities | None |
|---|---|
| Utilities | 3-Phase Electric, Public Water, Septic |
| Is Waterfront | No |
| Waterfront | None |
| Has Pool | No |
| Pets Allowed | Yes |
| Subdivision Amenities | None |
Interior
| Interior Features | Entry Lvl Lvng Area |
|---|---|
| Appliances | Dryer, Range - Electric, Refrigerator, Washer, Washer/Dryer Hookup |
| Heating | Window/Wall |
| Cooling | Ceiling Fan, Wall-Win A/C |
| Fireplace | No |
| # of Stories | 1 |
| Stories | 1.00 |
| Furnished | Unfurnished |
| Master Bedroom | None |
Exterior
| Lot Description | 1/2 to < 1 Acre |
|---|---|
| Construction | Aluminum Siding |
| Front Exposure | Northeast |
Additional Information
| Date Listed | January 30th, 2025 |
|---|---|
| Days on Market | 254 |
| Zoning | RLD-60 |
| Foreclosure | No |
| Short Sale | No |
| RE / Bank Owned | No |
| Parcel ID | 0416430000 |
Room Dimensions
| Master Bedroom | 12 x 12 |
|---|---|
| Bedroom 2 | 12 x 10 |
| Bedroom 3 | 10 x 10 |
| Living Room | 10 x 8 |
| Kitchen | 10 x 10 |
Listing Details
| Office | Bink Realty, LLC |
|---|---|
| thomas@binkrealty.com |

