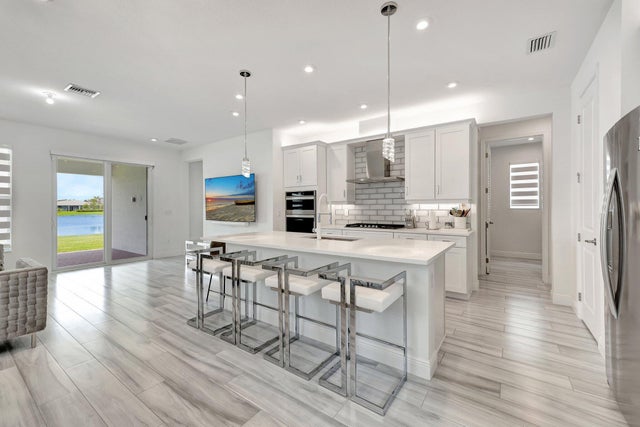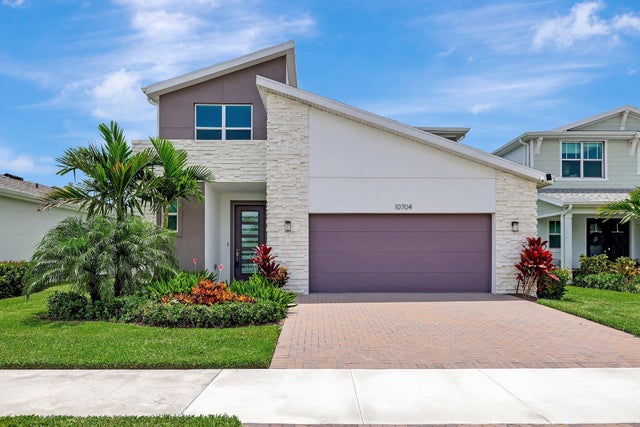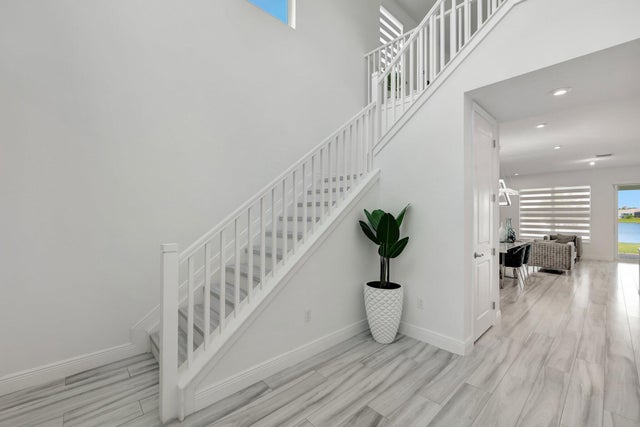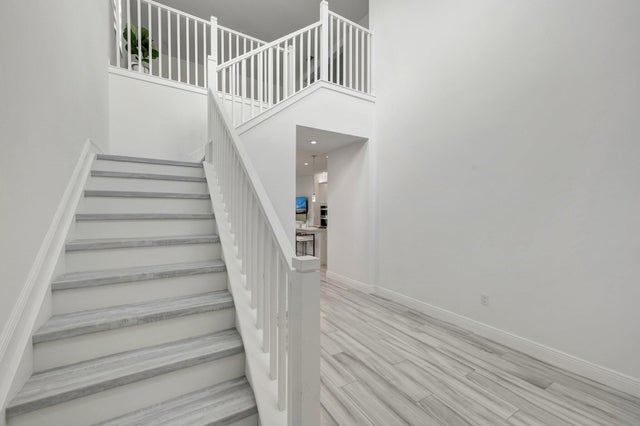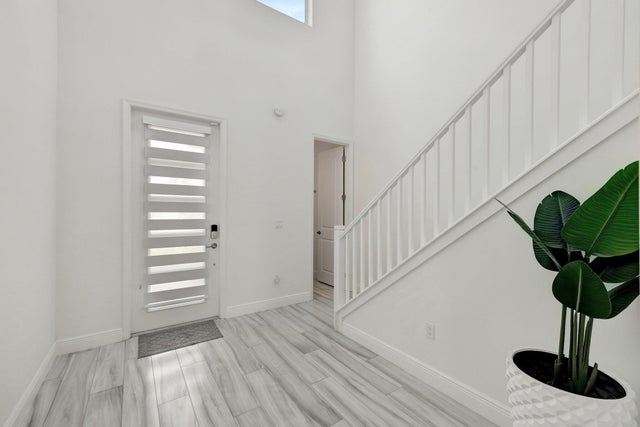About 10704 Sw Estella Lane
LAKEFRONT, two-story home situated in the picturesque community of EMERY in TRADITION. PERFECT, ELEGANT, and Absolutely BEAUTIFUL - NO CARPET - Breathtaking Lake view right in the backyard providing a peaceful retreat to enjoy the outdoors - MATTAMY high-quality finishes throughout the home. MASTER BEDROOM IS ON THE FIRST FLOOR with Modern and stylish bathroom- 2nd floor has a SPACIOUS LOFT + additional 3 bedrooms and bathroom. Quiet community with a clubhouse and swimming pool. HOA fees covers lawn maintenance, irrigation, cable, internet, alarm and gate. COME ENJOY LIFE AND RAISE YOUR FAMILY IN TRADITION.
Features of 10704 Sw Estella Lane
| MLS® # | RX-11057707 |
|---|---|
| USD | $575,000 |
| CAD | $809,134 |
| CNY | 元4,096,760 |
| EUR | €499,822 |
| GBP | £439,850 |
| RUB | ₽46,602,945 |
| HOA Fees | $403 |
| Bedrooms | 4 |
| Bathrooms | 3.00 |
| Full Baths | 2 |
| Half Baths | 1 |
| Total Square Footage | 3,432 |
| Living Square Footage | 2,690 |
| Square Footage | Tax Rolls |
| Acres | 0.13 |
| Year Built | 2022 |
| Type | Residential |
| Sub-Type | Single Family Detached |
| Restrictions | Tenant Approval, Lease OK, Comercial Vehicles Prohibited, No Boat, No RV |
| Style | < 4 Floors, Traditional |
| Unit Floor | 0 |
| Status | Active |
| HOPA | No Hopa |
| Membership Equity | No |
Community Information
| Address | 10704 Sw Estella Lane |
|---|---|
| Area | 7800 |
| Subdivision | EMERY II |
| Development | EMERY II @ TRADITION |
| City | Port Saint Lucie |
| County | St. Lucie |
| State | FL |
| Zip Code | 34987 |
Amenities
| Amenities | Pool, Clubhouse, Spa-Hot Tub, Sidewalks |
|---|---|
| Utilities | 3-Phase Electric, Public Water, Public Sewer, Cable, Gas Natural, Underground |
| Parking | Garage - Attached, 2+ Spaces, Driveway, Vehicle Restrictions |
| # of Garages | 2 |
| View | Lake |
| Is Waterfront | Yes |
| Waterfront | Lake |
| Has Pool | No |
| Pets Allowed | Yes |
| Unit | Interior Hallway |
| Subdivision Amenities | Pool, Clubhouse, Spa-Hot Tub, Sidewalks |
| Security | Gate - Unmanned, Security Sys-Owned, Entry Phone |
| Guest House | No |
Interior
| Interior Features | Split Bedroom, Pantry, Foyer, Walk-in Closet, Cook Island, Entry Lvl Lvng Area |
|---|---|
| Appliances | Washer, Dryer, Refrigerator, Dishwasher, Water Heater - Gas, Disposal, Microwave, Auto Garage Open, Wall Oven, Range - Gas |
| Heating | Central, Gas |
| Cooling | Gas, Central |
| Fireplace | No |
| # of Stories | 2 |
| Stories | 2.00 |
| Furnished | Furniture Negotiable |
| Master Bedroom | Separate Shower, Dual Sinks, Mstr Bdrm - Ground |
Exterior
| Exterior Features | Covered Patio, Auto Sprinkler, Room for Pool |
|---|---|
| Lot Description | < 1/4 Acre |
| Windows | Impact Glass |
| Roof | Comp Shingle |
| Construction | CBS |
| Front Exposure | East |
Additional Information
| Date Listed | January 31st, 2025 |
|---|---|
| Days on Market | 277 |
| Zoning | Master |
| Foreclosure | No |
| Short Sale | No |
| RE / Bank Owned | No |
| HOA Fees | 403 |
| Parcel ID | 430850501190004 |
| Waterfront Frontage | 52' |
Room Dimensions
| Master Bedroom | 15 x 14 |
|---|---|
| Bedroom 2 | 13 x 13 |
| Bedroom 3 | 13 x 12 |
| Bedroom 4 | 14 x 11 |
| Dining Room | 14 x 12 |
| Living Room | 21 x 15 |
| Kitchen | 13 x 10 |
| Loft | 18 x 15 |
| Patio | 19 x 14 |
Listing Details
| Office | The Keyes Company |
|---|---|
| mikepappas@keyes.com |

