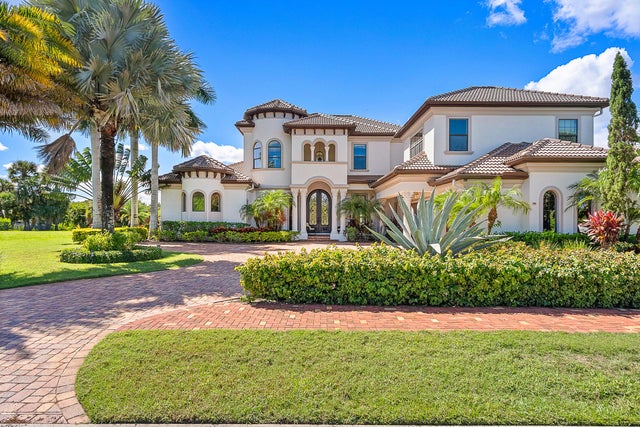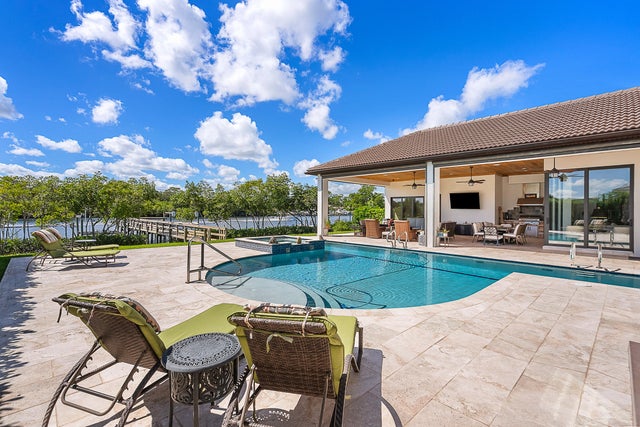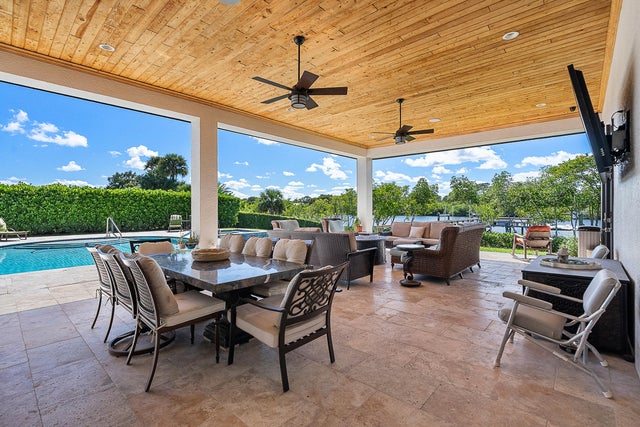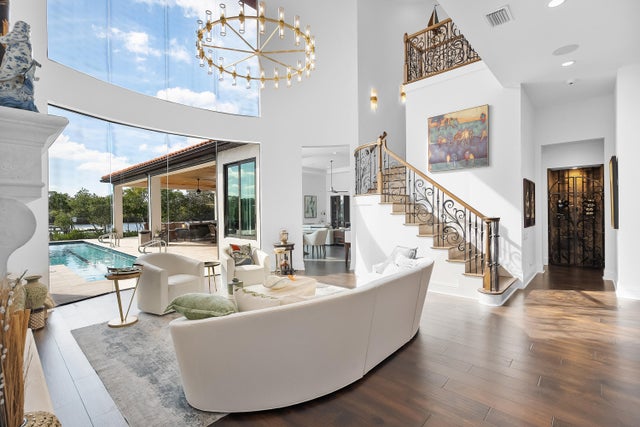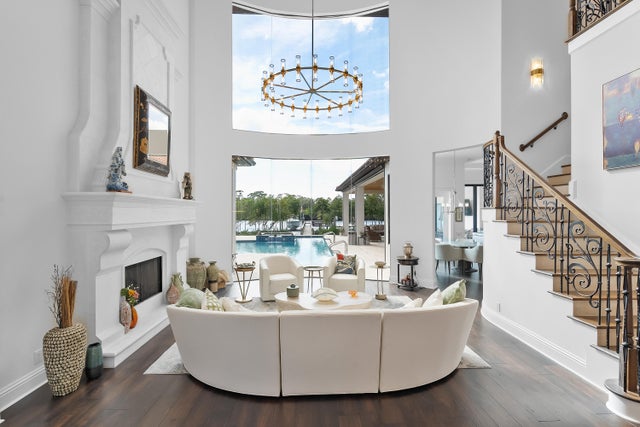About 201 Se Fiore Bello
Discover true luxury in this stunning Arthur Rutenberg Estate home, built in 2014 with every detail thoughtfully designed. Featuring 6 bedrooms, 7 baths, over 6,000sq ft of AC living space, this residence seamlessly blends elegance and comfort. A separate off the pool deck-currently a gym-offers endless possibilities as a studio, in-law suite, or game room. The outdoor oasis includes an oversized pool and spa, a pavilion-style patio, and a fully equipped summer kitchen, perfect for entertaining. Enjoy tranquil views of the St. Lucie River's North Fork and a beautifully landscaped yard. The updated dock is suitable for a large yacht. Inside, formal & casual living areas surround a magnificent kitchen, while a home theater and an expansive master closet elevate the lifestyle. New 2025 Roof!With natural gas and exquisite finishes throughout, this home is lavish yet inviting. Truly a masterpiece that must be seen to be appreciated. All sizes, taxes approx.
Features of 201 Se Fiore Bello
| MLS® # | RX-11057848 |
|---|---|
| USD | $3,495,000 |
| CAD | $4,891,148 |
| CNY | 元24,813,452 |
| EUR | €2,996,337 |
| GBP | £2,622,819 |
| RUB | ₽279,597,554 |
| HOA Fees | $236 |
| Bedrooms | 6 |
| Bathrooms | 7.00 |
| Full Baths | 7 |
| Total Square Footage | 10,264 |
| Living Square Footage | 6,213 |
| Square Footage | Floor Plan |
| Acres | 0.37 |
| Year Built | 2014 |
| Type | Residential |
| Sub-Type | Single Family Detached |
| Restrictions | None |
| Style | Mediterranean, < 4 Floors, Traditional |
| Unit Floor | 0 |
| Status | Price Change |
| HOPA | No Hopa |
| Membership Equity | No |
Community Information
| Address | 201 Se Fiore Bello |
|---|---|
| Area | 7180 |
| Subdivision | Islands of Ravello |
| Development | Islands of Ravello |
| City | Port Saint Lucie |
| County | St. Lucie |
| State | FL |
| Zip Code | 34952 |
Amenities
| Amenities | Pool, Tennis |
|---|---|
| Utilities | Cable, 3-Phase Electric, Public Sewer, Public Water, Gas Natural, Underground |
| Parking | 2+ Spaces, Garage - Attached, Drive - Circular, Drive - Decorative |
| # of Garages | 3 |
| View | Pool, Intracoastal, River |
| Is Waterfront | Yes |
| Waterfront | Intracoastal, River, No Fixed Bridges, Navigable, Ocean Access |
| Has Pool | Yes |
| Pool | Spa, Inground, Heated, Concrete |
| Boat Services | Private Dock, Up to 20 Ft Boat, Up to 30 Ft Boat, Up to 40 Ft Boat, Up to 50 Ft Boat, Lift |
| Pets Allowed | Yes |
| Subdivision Amenities | Pool, Community Tennis Courts |
| Security | Gate - Unmanned, Burglar Alarm |
Interior
| Interior Features | Entry Lvl Lvng Area, Cook Island, Walk-in Closet, Ctdrl/Vault Ceilings, Split Bedroom, Fireplace(s), Pantry, Volume Ceiling, Built-in Shelves, Roman Tub, Closet Cabinets |
|---|---|
| Appliances | Dishwasher, Disposal, Dryer, Microwave, Refrigerator, Wall Oven, Washer, Water Heater - Elec, Auto Garage Open, Generator Whle House, Cooktop |
| Heating | Central, Electric, Zoned |
| Cooling | Central, Electric, Zoned |
| Fireplace | Yes |
| # of Stories | 2 |
| Stories | 2.00 |
| Furnished | Furniture Negotiable |
| Master Bedroom | Dual Sinks, Mstr Bdrm - Ground, Separate Shower, Separate Tub, Mstr Bdrm - Sitting |
Exterior
| Exterior Features | Auto Sprinkler, Covered Patio, Open Patio, Screened Patio, Built-in Grill, Tennis Court, Well Sprinkler, Zoned Sprinkler, Shutters |
|---|---|
| Lot Description | 1/2 to < 1 Acre, Sidewalks, Paved Road, West of US-1 |
| Windows | Impact Glass, Sliding |
| Roof | Barrel |
| Construction | CBS, Concrete, Block |
| Front Exposure | East |
School Information
| Elementary | Morningside Elementary School |
|---|---|
| Middle | Southport Middle School |
Additional Information
| Date Listed | January 31st, 2025 |
|---|---|
| Days on Market | 270 |
| Zoning | RES |
| Foreclosure | No |
| Short Sale | No |
| RE / Bank Owned | No |
| HOA Fees | 236 |
| Parcel ID | 441170102760001 |
| Waterfront Frontage | 100 |
Room Dimensions
| Master Bedroom | 15 x 31 |
|---|---|
| Bedroom 2 | 12 x 12 |
| Bedroom 3 | 22 x 14 |
| Bedroom 4 | 20 x 17 |
| Bedroom 5 | 18 x 13 |
| Dining Room | 13 x 12 |
| Family Room | 20 x 19 |
| Living Room | 26 x 23 |
| Kitchen | 18 x 15, 18 x 16 |
| Bonus Room | 18 x 15 |
| Patio | 35 x 29 |
Listing Details
| Office | Waterfront Properties & Club C |
|---|---|
| info@waterfront-properties.com |

