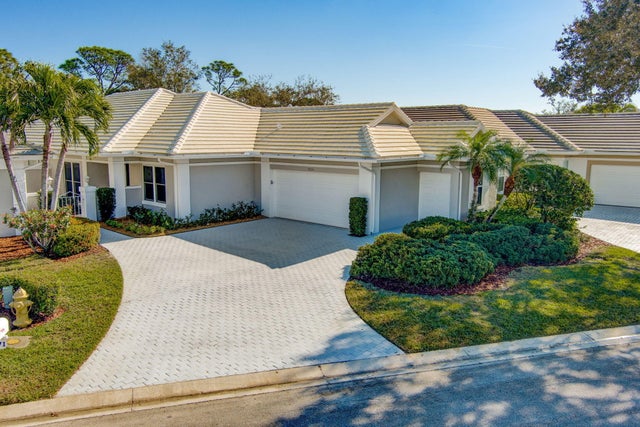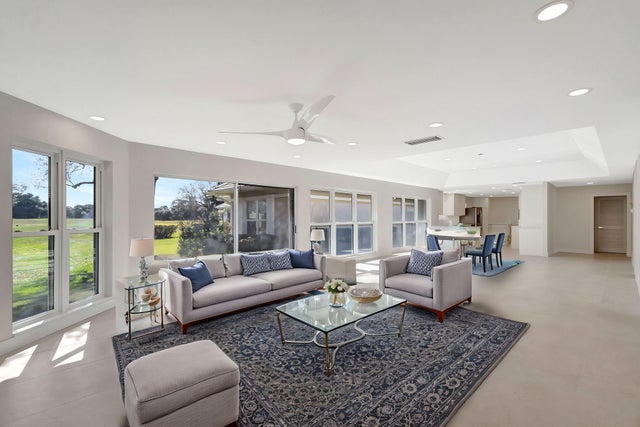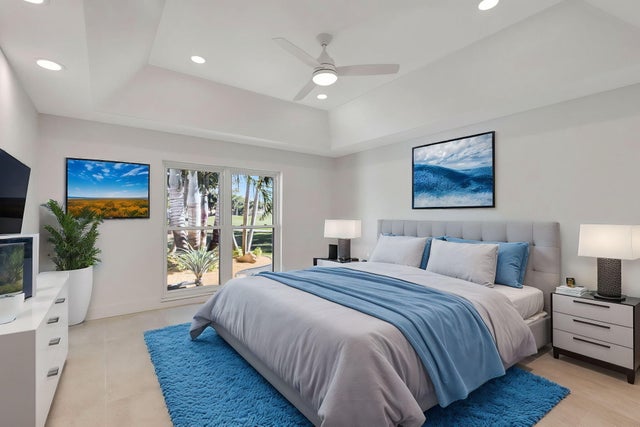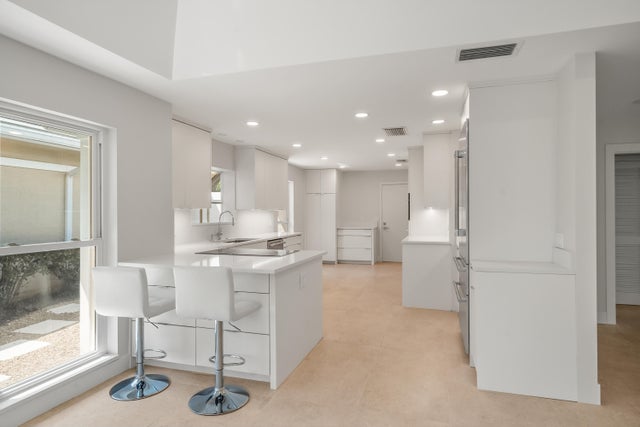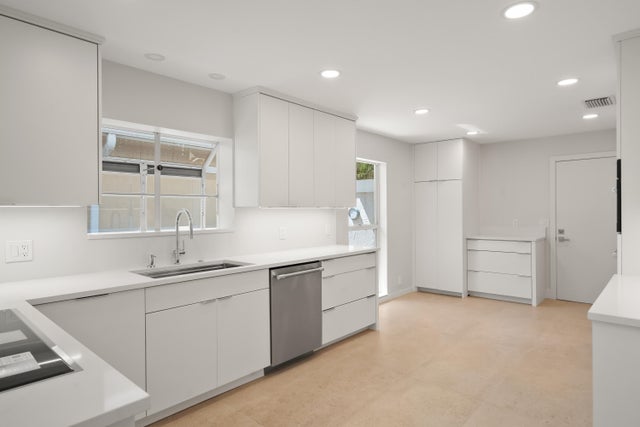About 2371 Sw Brookwood Lane
Experience unparalleled luxury in this fully renovated home within the prestigious Monarch Country Club, in Palm City, FL. Boasting over $300,000 in upgrades, this stunning property offers a seamless blend of elegance and functionality. The split floor plan features three spacious bedrooms, including two master ensuites with custom-built closets. Elegant 2'' x 4'' tile flooring runs throughout the home, highlighted by 5 1/4-inch baseboards and solid wood interior doors. The gourmet kitchen is equipped with Thermador appliances, including a French door refrigerator, induction cooktop, built-in speed oven, and sleek dishwasher, all finished in a sophisticated grey glass stainless steel. A Thermador wine storage unit elevate the culinary experience. Bring offers motivated to sale.A stainless steel undermount sink and Hansgrohe faucet complete the elegant space. Luxurious bathrooms feature tempered glass shower doors and Crosswater Reiss remote-controlled toilets. Additional highlights include custom impact windows, a Home Connect WiFi system, and modern ceiling fans. A/C 2020 Outside, enjoy serene views of the 17th fairway from the beautifully landscaped yard with stone accents. The paver driveway leads to a 2-car plus bonus golf cart garage with Swisstrax flooring and premium cabinetry. This exceptional property offers an unmatched lifestyle in a sought-after golf course community.
Features of 2371 Sw Brookwood Lane
| MLS® # | RX-11058025 |
|---|---|
| USD | $769,000 |
| CAD | $1,078,023 |
| CNY | 元5,471,258 |
| EUR | €661,733 |
| GBP | £575,922 |
| RUB | ₽62,118,051 |
| HOA Fees | $540 |
| Bedrooms | 3 |
| Bathrooms | 2.00 |
| Full Baths | 2 |
| Total Square Footage | 2,827 |
| Living Square Footage | 2,232 |
| Square Footage | Tax Rolls |
| Acres | 0.14 |
| Year Built | 1989 |
| Type | Residential |
| Sub-Type | Single Family Detached |
| Restrictions | Comercial Vehicles Prohibited, No RV, Lease OK w/Restrict |
| Style | Key West |
| Unit Floor | 0 |
| Status | Active |
| HOPA | No Hopa |
| Membership Equity | No |
Community Information
| Address | 2371 Sw Brookwood Lane |
|---|---|
| Area | 9 - Palm City |
| Subdivision | MONARCH, MARTIN DOWNS |
| Development | Monarch |
| City | Palm City |
| County | Martin |
| State | FL |
| Zip Code | 34990 |
Amenities
| Amenities | Cafe/Restaurant, Clubhouse, Exercise Room, Golf Course, Internet Included, Manager on Site, Pool, Putting Green, Street Lights, Tennis, Bike - Jog, Game Room, Spa-Hot Tub, Sidewalks, Whirlpool |
|---|---|
| Utilities | Cable, Public Sewer, Public Water, Underground, 3-Phase Electric |
| Parking | Driveway, Garage - Attached, 2+ Spaces, Golf Cart |
| # of Garages | 3 |
| View | Golf |
| Is Waterfront | No |
| Waterfront | None |
| Has Pool | No |
| Pets Allowed | Yes |
| Unit | On Golf Course |
| Subdivision Amenities | Cafe/Restaurant, Clubhouse, Exercise Room, Golf Course Community, Internet Included, Manager on Site, Pool, Putting Green, Street Lights, Community Tennis Courts, Bike - Jog, Game Room, Spa-Hot Tub, Sidewalks, Whirlpool |
| Security | Gate - Manned, Security Light |
Interior
| Interior Features | Bar, Built-in Shelves, Closet Cabinets, Pantry, Pull Down Stairs, Split Bedroom, Walk-in Closet, Wet Bar, Foyer, Laundry Tub |
|---|---|
| Appliances | Auto Garage Open, Dishwasher, Disposal, Ice Maker, Microwave, Range - Electric, Refrigerator, Smoke Detector, Storm Shutters, Wall Oven, Water Heater - Elec, Freezer, Purifier, Cooktop |
| Heating | Central, Zoned |
| Cooling | Central, Zoned |
| Fireplace | No |
| # of Stories | 1 |
| Stories | 1.00 |
| Furnished | Unfurnished |
| Master Bedroom | Dual Sinks, Mstr Bdrm - Ground, Separate Shower, 2 Master Suites |
Exterior
| Exterior Features | Auto Sprinkler, Lake/Canal Sprinkler |
|---|---|
| Lot Description | West of US-1, < 1/4 Acre, Golf Front |
| Windows | Sliding, Impact Glass |
| Roof | Flat Tile |
| Construction | CBS |
| Front Exposure | Southwest |
School Information
| Elementary | Bessey Creek Elementary School |
|---|---|
| Middle | Hidden Oaks Middle School |
| High | Martin County High School |
Additional Information
| Date Listed | February 1st, 2025 |
|---|---|
| Days on Market | 252 |
| Zoning | residential |
| Foreclosure | No |
| Short Sale | No |
| RE / Bank Owned | No |
| HOA Fees | 540 |
| Parcel ID | 073841007000004400 |
| Contact Info | 561-301-4888 |
Room Dimensions
| Master Bedroom | 16 x 14 |
|---|---|
| Bedroom 2 | 12 x 12 |
| Bedroom 3 | 13 x 12 |
| Family Room | 19 x 16 |
| Living Room | 24 x 18 |
| Kitchen | 21 x 11 |
Listing Details
| Office | Illustrated Properties/Sewalls |
|---|---|
| jwhite@ipre.com |

