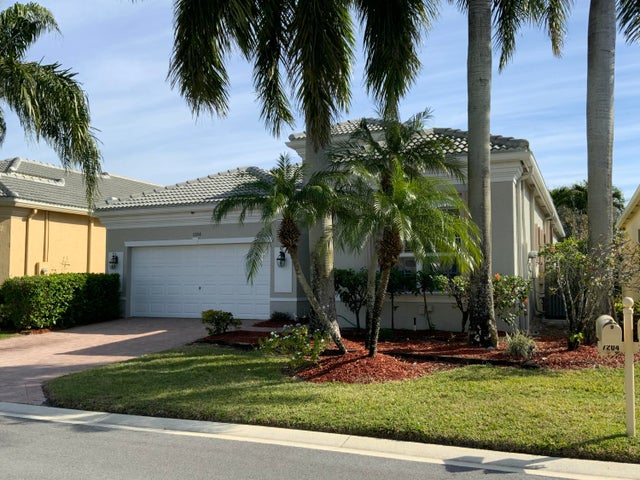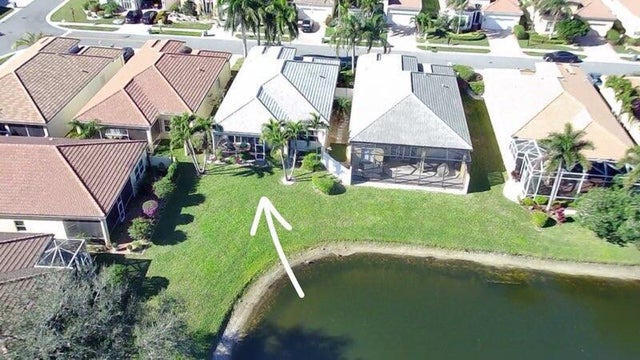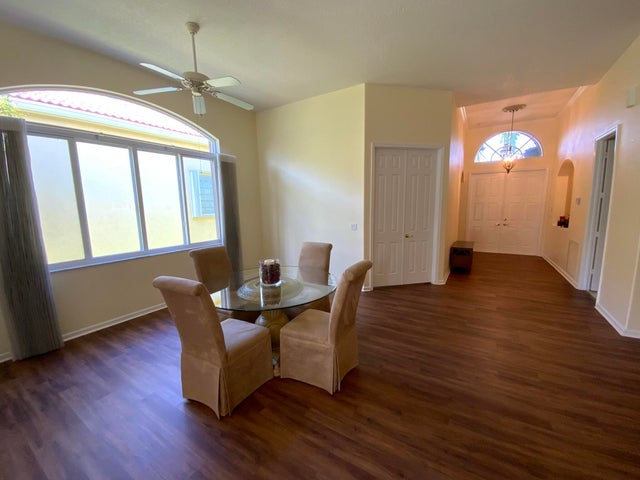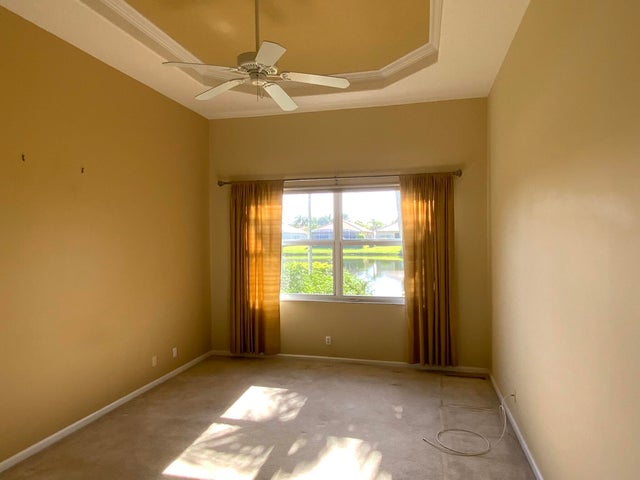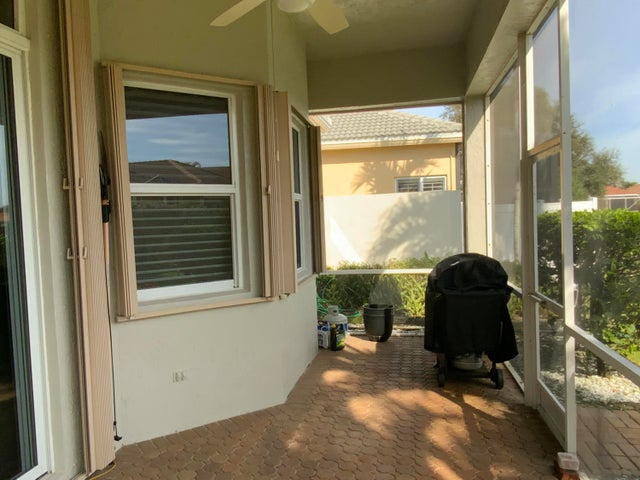About 7204 Demedici Circle
Lakefront Delray Beach 55+ Active community Vizcaya Home with Fabulous Views.New Roof, Impact glass & hurricane shutters. 2 Bedrooms PLUS DEN FOR THIRD, two baths, 2 car garage, Volume and Tray ceilings,crown molding. Laminate Wood flooring and ceramic Tile. Gourmet Kitchen with updated appliances. Snack bar, breakfast area, Lanai screened overlooking the lovely lake. Much sought after area located on Atlantic Avenue and minutes to shops and Ocean. Gated Community, Security, Amenities galore! Clubhouse, Pool, Fitness Center, Tennis and Pickleball courts,Business Center, Card & Community, ballroom/theater, Library, Bocce, Bike jog trails. This home won't last! Tranquil Settings Ready for new owners!
Features of 7204 Demedici Circle
| MLS® # | RX-11058042 |
|---|---|
| USD | $599,000 |
| CAD | $840,014 |
| CNY | 元4,266,318 |
| EUR | €515,809 |
| GBP | £449,791 |
| RUB | ₽48,415,014 |
| HOA Fees | $485 |
| Bedrooms | 2 |
| Bathrooms | 2.00 |
| Full Baths | 2 |
| Total Square Footage | 2,771 |
| Living Square Footage | 2,057 |
| Square Footage | Tax Rolls |
| Acres | 0.12 |
| Year Built | 2001 |
| Type | Residential |
| Sub-Type | Single Family Detached |
| Style | Mediterranean |
| Unit Floor | 0 |
| Status | Active |
| HOPA | Yes-Verified |
| Membership Equity | No |
Community Information
| Address | 7204 Demedici Circle |
|---|---|
| Area | 4640 |
| Subdivision | VIZCAYA 3 |
| City | Delray Beach |
| County | Palm Beach |
| State | FL |
| Zip Code | 33446 |
Amenities
| Amenities | Bike - Jog, Billiards, Bocce Ball, Business Center, Clubhouse, Community Room, Exercise Room, Library, Lobby, Manager on Site, Pickleball, Picnic Area, Pool, Sauna, Street Lights, Tennis |
|---|---|
| Utilities | Cable, 3-Phase Electric, Public Sewer, Public Water |
| Parking | 2+ Spaces, Driveway, Garage - Attached |
| # of Garages | 2 |
| View | Garden, Lake |
| Is Waterfront | Yes |
| Waterfront | Lake |
| Has Pool | No |
| Pets Allowed | Yes |
| Subdivision Amenities | Bike - Jog, Billiards, Bocce Ball, Business Center, Clubhouse, Community Room, Exercise Room, Library, Lobby, Manager on Site, Pickleball, Picnic Area, Pool, Sauna, Street Lights, Community Tennis Courts |
| Security | Gate - Manned, Security Patrol |
| Guest House | No |
Interior
| Interior Features | Built-in Shelves, Closet Cabinets, Entry Lvl Lvng Area, Foyer, Split Bedroom, Volume Ceiling, Walk-in Closet |
|---|---|
| Appliances | Auto Garage Open, Cooktop, Dishwasher, Disposal, Dryer, Freezer, Ice Maker, Microwave, Range - Electric, Refrigerator, Smoke Detector, Wall Oven, Washer, Water Heater - Elec |
| Heating | Central |
| Cooling | Central |
| Fireplace | No |
| # of Stories | 1 |
| Stories | 1.00 |
| Furnished | Furniture Negotiable |
| Master Bedroom | Dual Sinks, Separate Shower, Separate Tub |
Exterior
| Exterior Features | Auto Sprinkler, Covered Patio, Lake/Canal Sprinkler, Screened Patio, Shutters, Zoned Sprinkler |
|---|---|
| Lot Description | < 1/4 Acre |
| Windows | Blinds, Drapes, Hurricane Windows, Impact Glass, Plantation Shutters, Sliding, Verticals, Bay Window, Double Hung Metal |
| Roof | Barrel, Wood Truss/Raft |
| Construction | CBS, Frame/Stucco |
| Front Exposure | West |
School Information
| Elementary | Orchard View Elementary School |
|---|---|
| Middle | Carver Middle School |
| High | Spanish River Community High School |
Additional Information
| Date Listed | February 1st, 2025 |
|---|---|
| Days on Market | 265 |
| Zoning | PUD |
| Foreclosure | No |
| Short Sale | No |
| RE / Bank Owned | No |
| HOA Fees | 485 |
| Parcel ID | 00424621300040150 |
Room Dimensions
| Master Bedroom | 12 x 18 |
|---|---|
| Bedroom 2 | 11.4 x 12.4 |
| Den | 11.4 x 12.4 |
| Dining Room | 14 x 15 |
| Family Room | 14.5 x 18 |
| Living Room | 11.8 x 15 |
| Kitchen | 21 x 11.5 |
| Bonus Room | 13 x 19, 5 x 7 |
| Patio | 10 x 27 |
Listing Details
| Office | Keys Properties of the PB's |
|---|---|
| lygernon@gmail.com |

