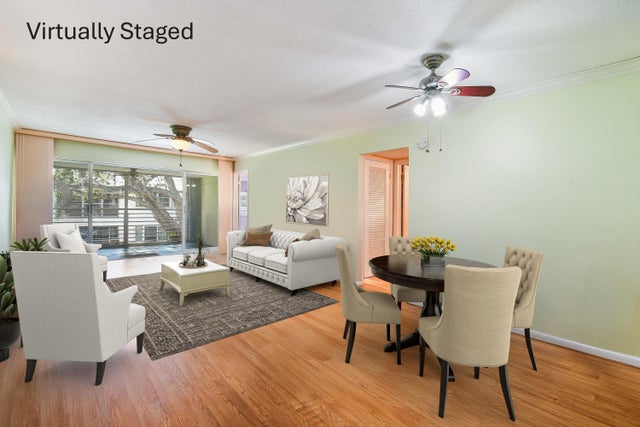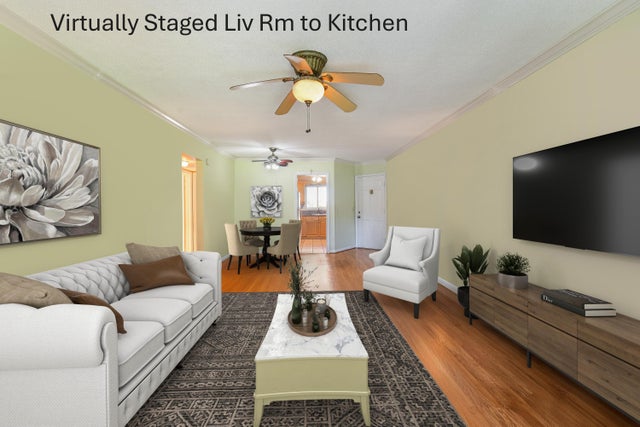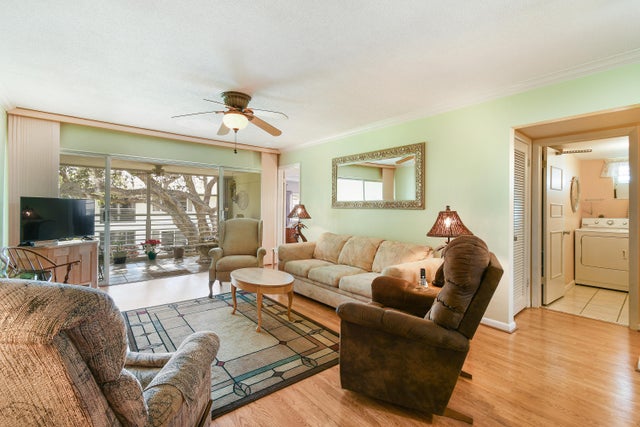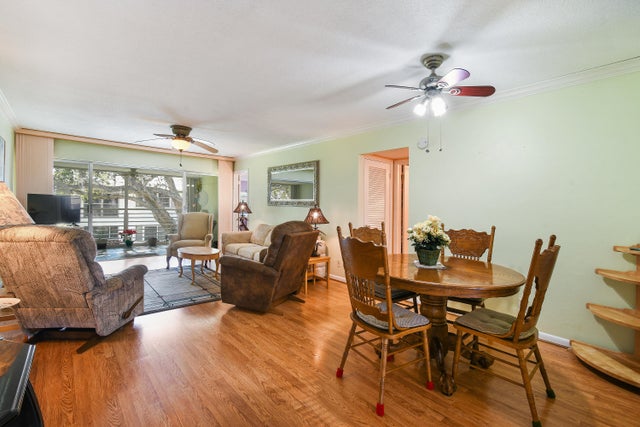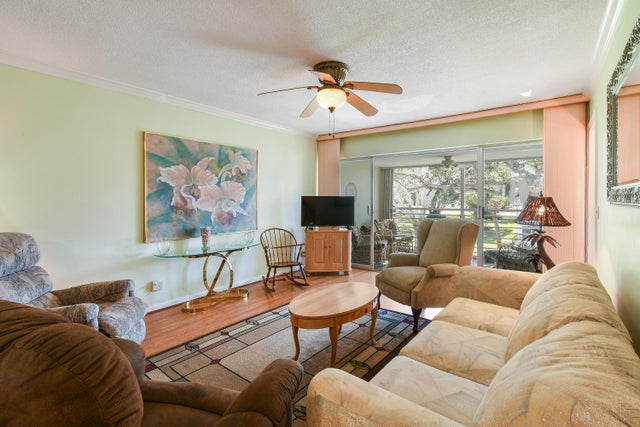About 9 Westwood Avenue #201
BONUS: this is the only bldg within the community where each unit has a private laundry room! Nestled in a tranquil garden setting, this charming 2-bedroom, 2-bathroom end unit offers a peaceful retreat on the 2nd floor. Enjoy serene views from your private screened porch, perfect for morning coffee or relaxing evenings. Inside, you'll find a comfortable and inviting living space. The master bedroom boasts of an ensuite bath and walk-in closet, while the second bedroom is perfect for guests or a home office. Residents have access to an array of amenities: 2 sparkling pools, putting green, shuffleboard, grill area and numerous activities at the Clubhouse. This desirable location with walking distance to shopping, dining, parks, Perk Coffee and Art Galleries. Just a 10 minute to the beach.
Features of 9 Westwood Avenue #201
| MLS® # | RX-11058090 |
|---|---|
| USD | $224,900 |
| CAD | $315,276 |
| CNY | 元1,600,112 |
| EUR | €193,529 |
| GBP | £168,433 |
| RUB | ₽18,166,905 |
| HOA Fees | $510 |
| Bedrooms | 2 |
| Bathrooms | 2.00 |
| Full Baths | 2 |
| Total Square Footage | 1,072 |
| Living Square Footage | 920 |
| Square Footage | Tax Rolls |
| Acres | 0.00 |
| Year Built | 1969 |
| Type | Residential |
| Sub-Type | Condo or Coop |
| Unit Floor | 2 |
| Status | Active |
| HOPA | Yes-Verified |
| Membership Equity | No |
Community Information
| Address | 9 Westwood Avenue #201 |
|---|---|
| Area | 5060 |
| Subdivision | TEQUESTA GARDEN CONDO 1 |
| City | Tequesta |
| County | Palm Beach |
| State | FL |
| Zip Code | 33469 |
Amenities
| Amenities | Clubhouse, Community Room, Library, Picnic Area, Pool, Putting Green, Shuffleboard, Manager on Site, Street Lights |
|---|---|
| Utilities | Cable, 3-Phase Electric, Public Sewer, Public Water |
| Parking | Assigned, Guest, Vehicle Restrictions |
| View | Garden |
| Is Waterfront | No |
| Waterfront | None |
| Has Pool | No |
| Pets Allowed | No |
| Unit | Exterior Catwalk, Corner, Garden Apartment |
| Subdivision Amenities | Clubhouse, Community Room, Library, Picnic Area, Pool, Putting Green, Shuffleboard, Manager on Site, Street Lights |
Interior
| Interior Features | Walk-in Closet, Pantry |
|---|---|
| Appliances | Dryer, Microwave, Range - Electric, Refrigerator, Washer |
| Heating | Central |
| Cooling | Central, Ceiling Fan |
| Fireplace | No |
| # of Stories | 2 |
| Stories | 2.00 |
| Furnished | Furniture Negotiable |
| Master Bedroom | Combo Tub/Shower |
Exterior
| Exterior Features | Screen Porch |
|---|---|
| Lot Description | Paved Road, West of US-1 |
| Windows | Blinds, Impact Glass, Drapes |
| Roof | Comp Shingle |
| Construction | CBS, Block |
| Front Exposure | North |
Additional Information
| Date Listed | February 1st, 2025 |
|---|---|
| Days on Market | 252 |
| Zoning | R-2(ci |
| Foreclosure | No |
| Short Sale | No |
| RE / Bank Owned | No |
| HOA Fees | 510 |
| Parcel ID | 60424025160022010 |
Room Dimensions
| Master Bedroom | 14 x 12 |
|---|---|
| Living Room | 24 x 13 |
| Kitchen | 12 x 8 |
Listing Details
| Office | Premier Brokers International |
|---|---|
| support@premierbrokersinternational.com |

