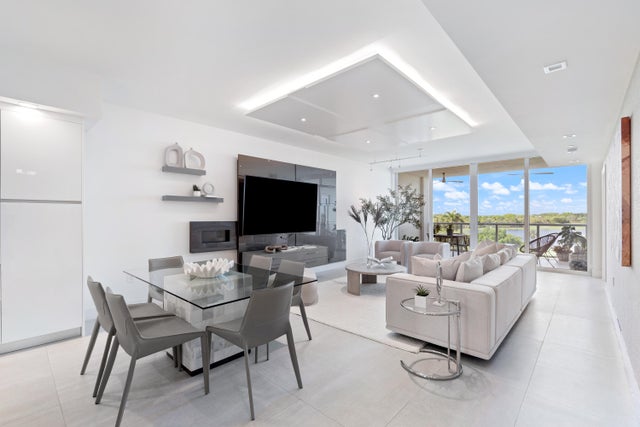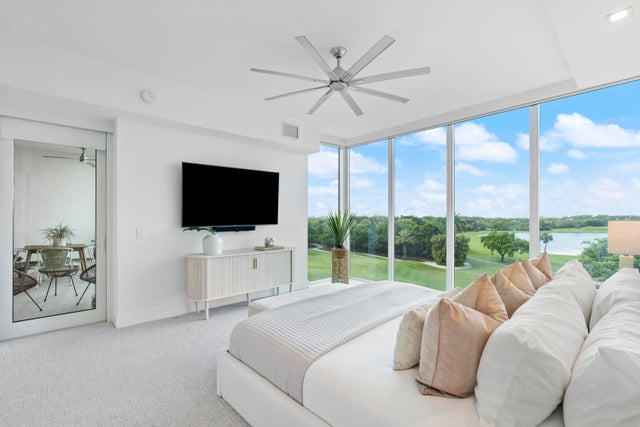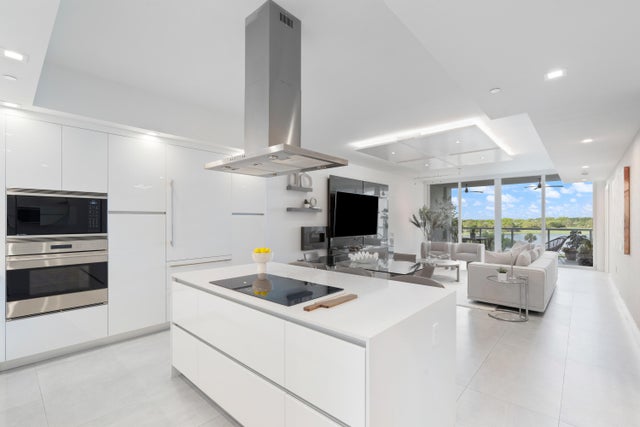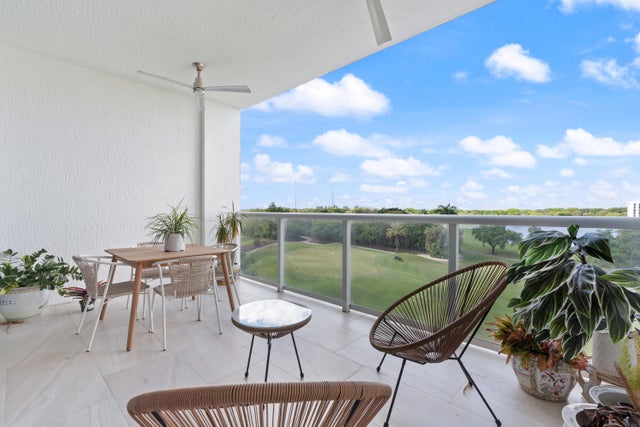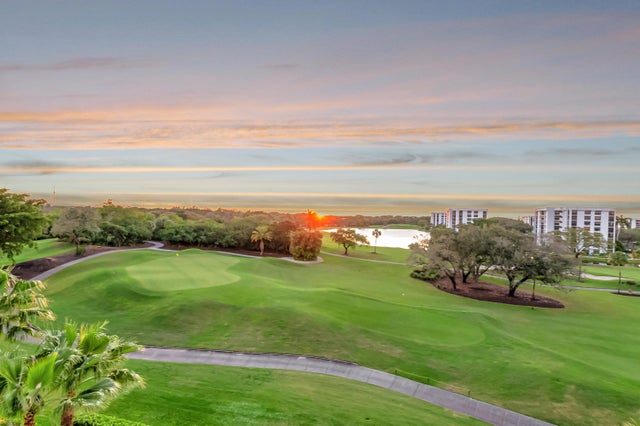About 20155 Boca West Drive #c405
Forever golf and sparkling lake views from this beautiful 2 bedroom plus den, 2 1/2 bath condo in the luxurious Akoya complex. Porcelain tile floors, motorized window treatments, a den with a built-in designer office, and all custom closets add to the condo. Floor to ceiling impact windows frame the panoramic golf and lake views, and open onto 2 terraces, capturing morning and afternoon light. Magnificent sunsets!! Two garage spaces, a storage room, card room, fitness center, spacious social/living room, mini-board room, 24 hour concierge service & valet parking add to the luxury of living in Akoya. Live in luxury from the moment you enter the building to when you enter your private elevator to your home where there is a perfect blend of a contemporary home blending with amazing views.Imagine life inside the # 1 Residential Country Club offering resort-style living. PLAY our 4 Golf Courses, 27 Tennis Courts and 14 Pickleball Courts. SHOP our retail store, golf and tennis pro shops. DINE in our 10 dining venues. Spend the day RELAXING at our 5-star fitness center, pool, spa and salon. ENJOY endless activities in over 450,000 square ft of exceptional amenities. The LIFESTYLE complex is truly amazing and the hub of activity.
Features of 20155 Boca West Drive #c405
| MLS® # | RX-11058102 |
|---|---|
| USD | $2,750,000 |
| CAD | $3,855,088 |
| CNY | 元19,565,618 |
| EUR | €2,366,405 |
| GBP | £2,059,538 |
| RUB | ₽222,138,675 |
| HOA Fees | $3,573 |
| Bedrooms | 2 |
| Bathrooms | 3.00 |
| Full Baths | 2 |
| Half Baths | 1 |
| Total Square Footage | 2,273 |
| Living Square Footage | 2,003 |
| Square Footage | Floor Plan |
| Acres | 0.00 |
| Year Built | 2019 |
| Type | Residential |
| Sub-Type | Condo or Coop |
| Restrictions | Buyer Approval, Interview Required, No Lease |
| Style | Contemporary, 4+ Floors |
| Unit Floor | 4 |
| Status | Pending |
| HOPA | No Hopa |
| Membership Equity | Yes |
Community Information
| Address | 20155 Boca West Drive #c405 |
|---|---|
| Area | 4660 |
| Subdivision | Akoya Boca West |
| Development | Boca West Country Club |
| City | Boca Raton |
| County | Palm Beach |
| State | FL |
| Zip Code | 33434 |
Amenities
| Amenities | Clubhouse, Elevator, Exercise Room, Pickleball, Pool, Tennis, Golf Course, Lobby, Game Room, Spa-Hot Tub, Business Center, Putting Green, Internet Included, Cafe/Restaurant, Park, Fitness Trail |
|---|---|
| Utilities | Cable, 3-Phase Electric, Public Sewer, Public Water |
| Parking | 2+ Spaces, Garage - Building, Under Building |
| # of Garages | 2 |
| View | Golf, Lake |
| Is Waterfront | Yes |
| Waterfront | Lake |
| Has Pool | No |
| Pets Allowed | Yes |
| Unit | On Golf Course, Lobby |
| Subdivision Amenities | Clubhouse, Elevator, Exercise Room, Pickleball, Pool, Community Tennis Courts, Golf Course Community, Lobby, Game Room, Spa-Hot Tub, Business Center, Putting Green, Internet Included, Cafe/Restaurant, Park, Fitness Trail |
| Security | Gate - Manned, Private Guard, Security Patrol, Doorman |
| Guest House | No |
Interior
| Interior Features | Closet Cabinets, Elevator, Entry Lvl Lvng Area, Fire Sprinkler, Cook Island, Split Bedroom, Walk-in Closet, Pantry, Foyer, Built-in Shelves |
|---|---|
| Appliances | Cooktop, Dishwasher, Disposal, Dryer, Microwave, Range - Electric, Refrigerator, Washer, Auto Garage Open |
| Heating | Central, Electric |
| Cooling | Central, Electric, Paddle Fans |
| Fireplace | No |
| # of Stories | 10 |
| Stories | 10.00 |
| Furnished | Unfurnished |
| Master Bedroom | Dual Sinks, Separate Shower |
Exterior
| Exterior Features | Covered Balcony |
|---|---|
| Lot Description | West of US-1 |
| Construction | Block, CBS, Concrete |
| Front Exposure | East |
School Information
| Elementary | Whispering Pines Elementary School |
|---|---|
| Middle | Omni Middle School |
| High | Spanish River Community High School |
Additional Information
| Date Listed | February 1st, 2025 |
|---|---|
| Days on Market | 253 |
| Zoning | residential |
| Foreclosure | No |
| Short Sale | No |
| RE / Bank Owned | No |
| HOA Fees | 3572.82 |
| Parcel ID | 00424716230030405 |
Room Dimensions
| Master Bedroom | 16.4 x 14 |
|---|---|
| Bedroom 2 | 14.4 x 12 |
| Den | 13 x 10 |
| Living Room | 28.6 x 16.4 |
| Kitchen | 12.6 x 10 |
Listing Details
| Office | Boca West Realty LLC |
|---|---|
| stephann.cotton@cottonco.com |

