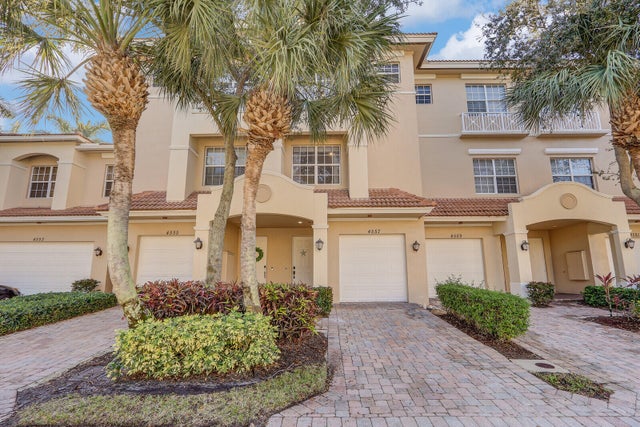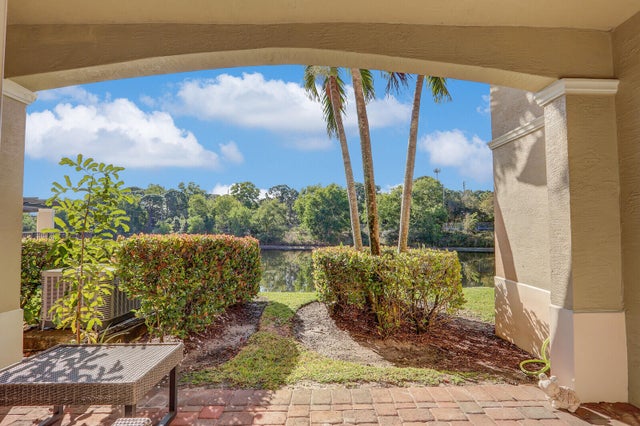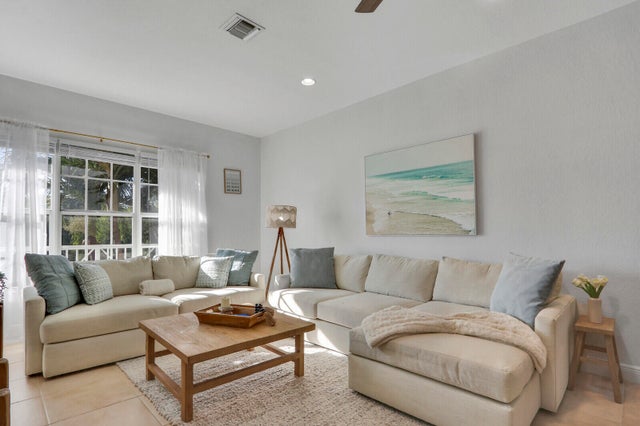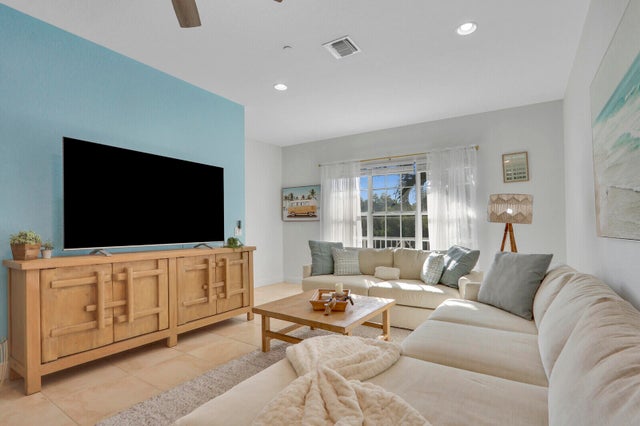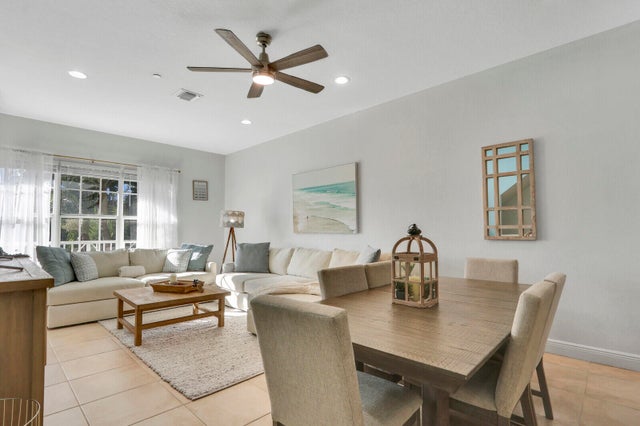About 4557 Artesa Way S
Great opportunity to live in the largest floorplan in Palm Beach Gardens (Cielo) with over 2200 sq feet of living space for under $575K. Southern facing home flooded with natural light, panoramic waterfront views, super clean and well maintained. Kitchen features 42'' solid wood cabinets, GE Appliances, new refrigerator. Primary bedroom features lake views, walk-in closet and private bath with jacuzzi tub, separate shower and dual sinks. Every bedroom offers a private full bath. A/C with UV Filter. Bonus Room on bottom floor with half bath great for office, workout room or additional TV room. Oversized garage will fit two cars or one with storage area. Walk to the best restaurants, gyms and bars in area. 3 miles to Juno and Jupiter Beaches.Four (4) miles to Gardens Mall and shopping. 15 minutes to Palm Beach International Airport. Community offers pool.
Features of 4557 Artesa Way S
| MLS® # | RX-11058475 |
|---|---|
| USD | $574,900 |
| CAD | $805,866 |
| CNY | 元4,096,163 |
| EUR | €494,708 |
| GBP | £430,556 |
| RUB | ₽46,721,433 |
| HOA Fees | $317 |
| Bedrooms | 3 |
| Bathrooms | 4.00 |
| Full Baths | 3 |
| Half Baths | 1 |
| Total Square Footage | 2,982 |
| Living Square Footage | 2,274 |
| Square Footage | Tax Rolls |
| Acres | 0.02 |
| Year Built | 2006 |
| Type | Residential |
| Sub-Type | Townhouse / Villa / Row |
| Restrictions | Comercial Vehicles Prohibited |
| Style | Townhouse |
| Unit Floor | 0 |
| Status | Active |
| HOPA | No Hopa |
| Membership Equity | No |
Community Information
| Address | 4557 Artesa Way S |
|---|---|
| Area | 5320 |
| Subdivision | CIELO TOWNHOMES AT SHOPS OF DONALD ROSS |
| Development | Cielo |
| City | Palm Beach Gardens |
| County | Palm Beach |
| State | FL |
| Zip Code | 33418 |
Amenities
| Amenities | Pool |
|---|---|
| Utilities | 3-Phase Electric, Public Sewer, Public Water |
| Parking | Guest, Garage - Attached, Driveway |
| # of Garages | 2 |
| View | Lake |
| Is Waterfront | Yes |
| Waterfront | Lake |
| Has Pool | No |
| Pets Allowed | Yes |
| Subdivision Amenities | Pool |
| Security | Gate - Unmanned, Security Sys-Owned |
| Guest House | No |
Interior
| Interior Features | Walk-in Closet, Foyer, Volume Ceiling |
|---|---|
| Appliances | Dishwasher, Disposal, Dryer, Microwave, Refrigerator, Smoke Detector, Washer, Washer/Dryer Hookup, Water Heater - Elec, Auto Garage Open |
| Heating | Central |
| Cooling | Ceiling Fan, Central, Air Purifier |
| Fireplace | No |
| # of Stories | 3 |
| Stories | 3.00 |
| Furnished | Furniture Negotiable |
| Master Bedroom | Dual Sinks, Separate Shower, Separate Tub, Mstr Bdrm - Upstairs |
Exterior
| Exterior Features | Open Patio |
|---|---|
| Lot Description | < 1/4 Acre |
| Construction | CBS |
| Front Exposure | North |
School Information
| Elementary | Marsh Pointe Elementary |
|---|---|
| Middle | Watson B. Duncan Middle School |
| High | William T. Dwyer High School |
Additional Information
| Date Listed | February 3rd, 2025 |
|---|---|
| Days on Market | 250 |
| Zoning | MXD(ci |
| Foreclosure | No |
| Short Sale | No |
| RE / Bank Owned | No |
| HOA Fees | 316.66 |
| Parcel ID | 52424125170d80030 |
Room Dimensions
| Master Bedroom | 23 x 13.9 |
|---|---|
| Bedroom 2 | 14 x 12 |
| Bedroom 3 | 14 x 12 |
| Living Room | 17 x 14 |
| Kitchen | 14 x 10 |
| Bonus Room | 13.11 x 13.1, 32.11 x 13.6 |
Listing Details
| Office | Every Florida Home |
|---|---|
| warren@everyfloridahome.com |

