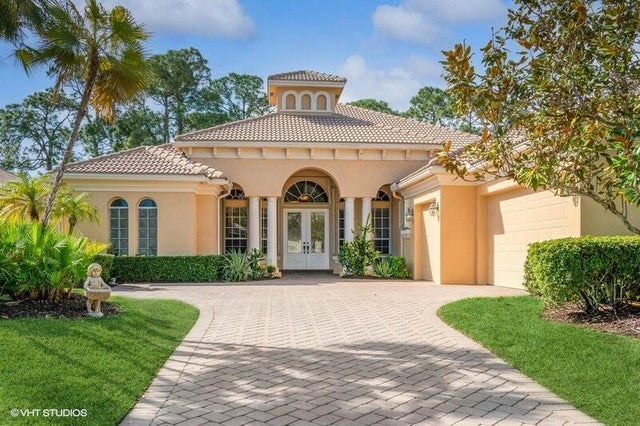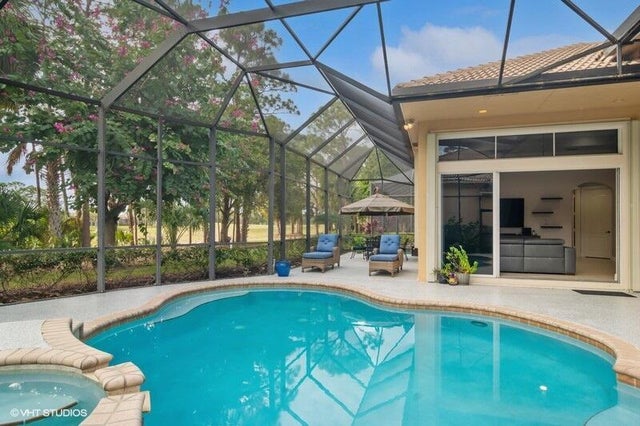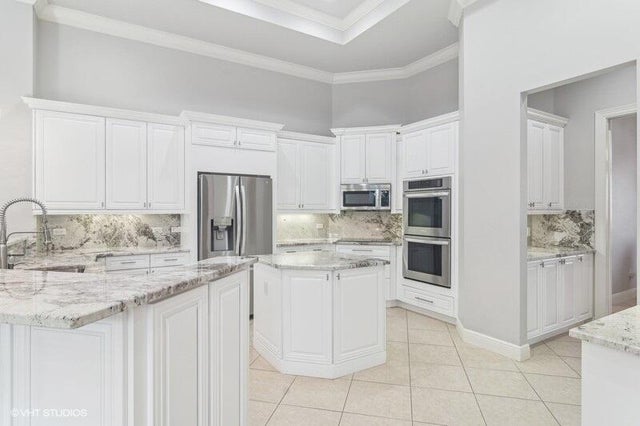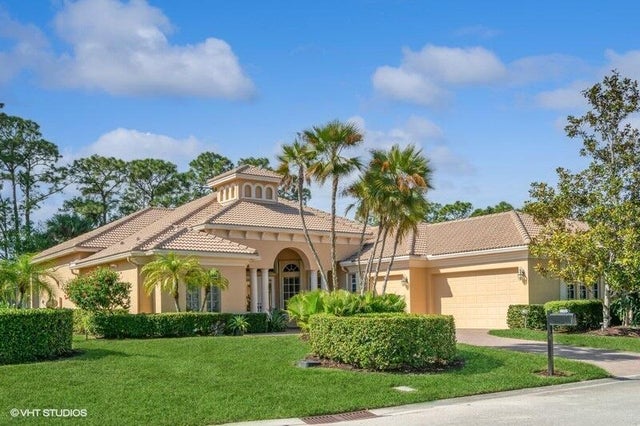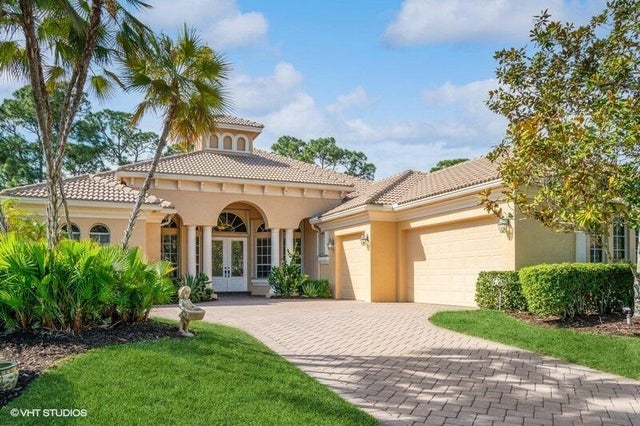About 8825 Bally Bunion Road
Welcome to your dream home in the exclusive PGA Village! This immaculate 4-bedroom, 4-bathroom home is designed for both comfort and style, featuring a built-in refreshing pool and spa overlooking the lush 7th hole of the PGA Wannamaker Golf Course. In addition to the 4 bedrooms, you have a den/office and a flex room. Formal living room and dining rooms give the extra space needed for entertainment, or for more casual dining you have a breakfast nook and snack bar seating in the open modern kitchen, that over looks a relaxing family room. Don't forget the wet bar for your morning coffee or nightly cocktails. An expansive covered and screened lanai, complete with a built-in BBQ offers the ultimate setting for outdoor dining and relaxation. Other features include a 3-car garage, a 500 gallon propane & a whole house generator for ultimate peace of mind. This home is designed for those who value luxury, comfort, and premier Florida living. Whether you're looking to entertain or simply enjoy peaceful golf course views, this home has it all! A perfect balance of modern amenities and classic elegance.
Features of 8825 Bally Bunion Road
| MLS® # | RX-11058540 |
|---|---|
| USD | $949,000 |
| CAD | $1,332,728 |
| CNY | 元6,762,954 |
| EUR | €816,681 |
| GBP | £710,749 |
| RUB | ₽74,732,801 |
| HOA Fees | $492 |
| Bedrooms | 4 |
| Bathrooms | 4.00 |
| Full Baths | 4 |
| Total Square Footage | 4,796 |
| Living Square Footage | 3,676 |
| Square Footage | Tax Rolls |
| Acres | 0.24 |
| Year Built | 2004 |
| Type | Residential |
| Sub-Type | Single Family Detached |
| Restrictions | Buyer Approval, Comercial Vehicles Prohibited |
| Style | < 4 Floors |
| Unit Floor | 0 |
| Status | Active |
| HOPA | No Hopa |
| Membership Equity | No |
Community Information
| Address | 8825 Bally Bunion Road |
|---|---|
| Area | 7600 |
| Subdivision | POD 32 AT THE RESERVE, PUD III, SPYGLASS |
| Development | PGA VILLAGE/SPYGLASS |
| City | Port Saint Lucie |
| County | St. Lucie |
| State | FL |
| Zip Code | 34986 |
Amenities
| Amenities | Basketball, Billiards, Clubhouse, Exercise Room, Game Room, Library, Pickleball, Pool, Tennis |
|---|---|
| Utilities | Cable, 3-Phase Electric, Public Sewer, Public Water |
| Parking | Garage - Attached, Golf Cart |
| # of Garages | 3 |
| View | Golf |
| Is Waterfront | No |
| Waterfront | None |
| Has Pool | Yes |
| Pool | Inground |
| Pets Allowed | Yes |
| Unit | On Golf Course |
| Subdivision Amenities | Basketball, Billiards, Clubhouse, Exercise Room, Game Room, Library, Pickleball, Pool, Community Tennis Courts |
| Security | Gate - Unmanned, Gate - Manned, Security Patrol |
| Guest House | No |
Interior
| Interior Features | Volume Ceiling, Walk-in Closet, Wet Bar, Split Bedroom, Cook Island |
|---|---|
| Appliances | Auto Garage Open, Cooktop, Dishwasher, Dryer, Microwave, Refrigerator, Washer, Disposal, Wall Oven |
| Heating | Zoned |
| Cooling | Zoned |
| Fireplace | No |
| # of Stories | 1 |
| Stories | 1.00 |
| Furnished | Unfurnished |
| Master Bedroom | Dual Sinks, Separate Shower, Mstr Bdrm - Ground |
Exterior
| Exterior Features | Covered Patio, Built-in Grill, Auto Sprinkler, Summer Kitchen |
|---|---|
| Lot Description | < 1/4 Acre |
| Roof | Barrel |
| Construction | CBS |
| Front Exposure | Northeast |
Additional Information
| Date Listed | February 3rd, 2025 |
|---|---|
| Days on Market | 253 |
| Zoning | Planne |
| Foreclosure | No |
| Short Sale | No |
| RE / Bank Owned | No |
| HOA Fees | 492.07 |
| Parcel ID | 333460000160002 |
Room Dimensions
| Master Bedroom | 19.7 x 15.9 |
|---|---|
| Bedroom 2 | 13 x 12 |
| Bedroom 3 | 11.8 x 12 |
| Bedroom 4 | 14.4 x 12 |
| Den | 11.6 x 12.4 |
| Dining Room | 15 x 11.8 |
| Family Room | 20 x 16 |
| Living Room | 18 x 17 |
| Kitchen | 15.8 x 15.8 |
| Bonus Room | 16.4 x 13 |
Listing Details
| Office | Lang Realty |
|---|---|
| regionalmanagement@langrealty.com |

