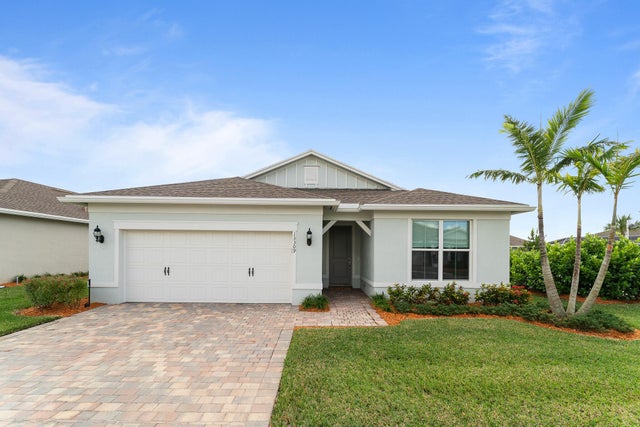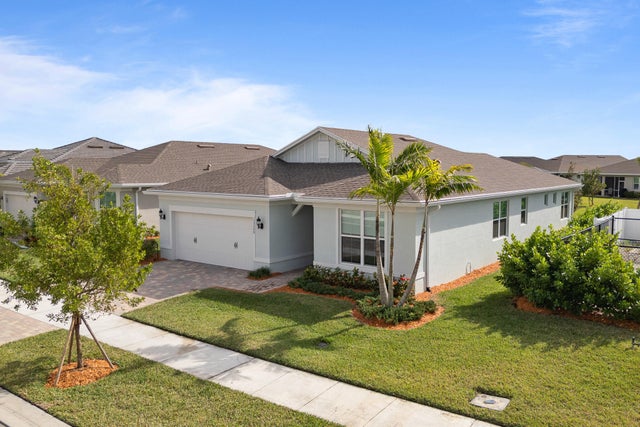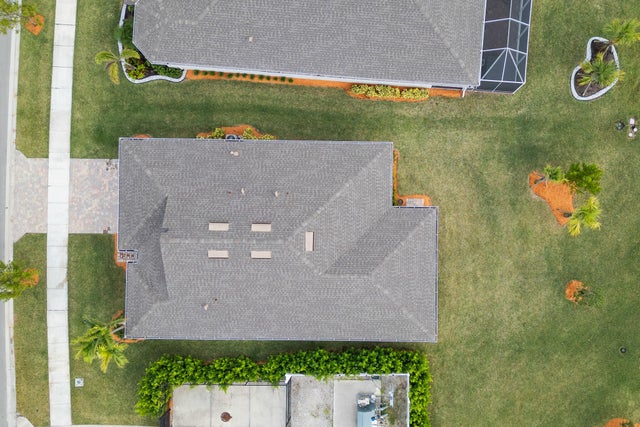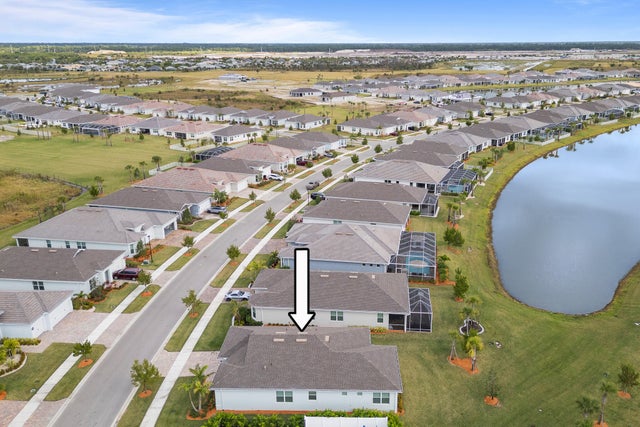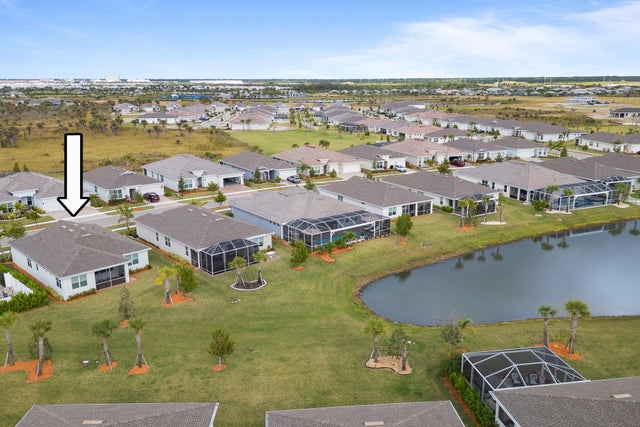About 13309 Sw Vermillion Circle
This immaculate Prosperity model home offers 2 bedrooms plus a flex room, 2 baths, open light & bright floor plan with island kitchen, large pantry, sun/cafe room and screened porch with long lake view. Levelor window shades and tile floors throughout. Perfect pallet for your finishing touches. Why wait for the builder - move right in! Del Webb at Tradition is a gated adult community with resort style amenities perfect for your socially active lifestyle. Features 2 club houses, 2 pools, pickle ball, tennis, bocce, putting green, walking trail, BBQ area, fitness room, culinary center and more.
Features of 13309 Sw Vermillion Circle
| MLS® # | RX-11058576 |
|---|---|
| USD | $499,900 |
| CAD | $700,785 |
| CNY | 元3,556,674 |
| EUR | €430,169 |
| GBP | £374,387 |
| RUB | ₽40,380,772 |
| HOA Fees | $523 |
| Bedrooms | 2 |
| Bathrooms | 2.00 |
| Full Baths | 2 |
| Total Square Footage | 2,345 |
| Living Square Footage | 1,751 |
| Square Footage | Tax Rolls |
| Acres | 0.17 |
| Year Built | 2023 |
| Type | Residential |
| Sub-Type | Single Family Detached |
| Style | Traditional |
| Unit Floor | 0 |
| Status | Active |
| HOPA | Yes-Verified |
| Membership Equity | No |
Community Information
| Address | 13309 Sw Vermillion Circle |
|---|---|
| Area | 7800 |
| Subdivision | DEL WEBB AT TRADITION PLAT NO. 5A |
| City | Port Saint Lucie |
| County | St. Lucie |
| State | FL |
| Zip Code | 34987 |
Amenities
| Amenities | Bike - Jog, Clubhouse, Exercise Room, Library, Pickleball, Sidewalks, Street Lights, Tennis, Pool, Community Room, Game Room, Picnic Area, Cabana, Putting Green |
|---|---|
| Utilities | Cable, Gas Natural, Public Sewer, Public Water, Underground |
| Parking | Garage - Attached |
| # of Garages | 2 |
| View | Lake |
| Is Waterfront | Yes |
| Waterfront | None, Lake |
| Has Pool | No |
| Pets Allowed | Restricted |
| Subdivision Amenities | Bike - Jog, Clubhouse, Exercise Room, Library, Pickleball, Sidewalks, Street Lights, Community Tennis Courts, Pool, Community Room, Game Room, Picnic Area, Cabana, Putting Green |
| Security | Gate - Unmanned |
Interior
| Interior Features | Cook Island, Pantry, Pull Down Stairs, Split Bedroom, Volume Ceiling, Walk-in Closet |
|---|---|
| Appliances | Auto Garage Open, Dishwasher, Disposal, Dryer, Microwave, Range - Gas, Refrigerator, Smoke Detector, Washer, Water Heater - Gas |
| Heating | Central, Electric |
| Cooling | Central, Electric |
| Fireplace | No |
| # of Stories | 1 |
| Stories | 1.00 |
| Furnished | Furniture Negotiable |
| Master Bedroom | Mstr Bdrm - Ground |
Exterior
| Exterior Features | Screen Porch, Room for Pool |
|---|---|
| Lot Description | < 1/4 Acre, Sidewalks, Interior Lot, Irregular Lot |
| Windows | Impact Glass |
| Roof | Comp Shingle |
| Construction | CBS |
| Front Exposure | Southwest |
Additional Information
| Date Listed | February 3rd, 2025 |
|---|---|
| Days on Market | 251 |
| Zoning | Master |
| Foreclosure | No |
| Short Sale | No |
| RE / Bank Owned | No |
| HOA Fees | 523 |
| Parcel ID | 432750000090004 |
| Waterfront Frontage | Lake view |
Room Dimensions
| Master Bedroom | 13 x 14 |
|---|---|
| Bedroom 2 | 12 x 10 |
| Den | 12 x 10 |
| Dining Room | 12 x 10 |
| Living Room | 12 x 18 |
| Kitchen | 12 x 13 |
| Bonus Room | 12 x 10 |
| Porch | 14 x 10 |
Listing Details
| Office | Engel & Volkers Stuart |
|---|---|
| john.gonzalez@evrealestate.com |

