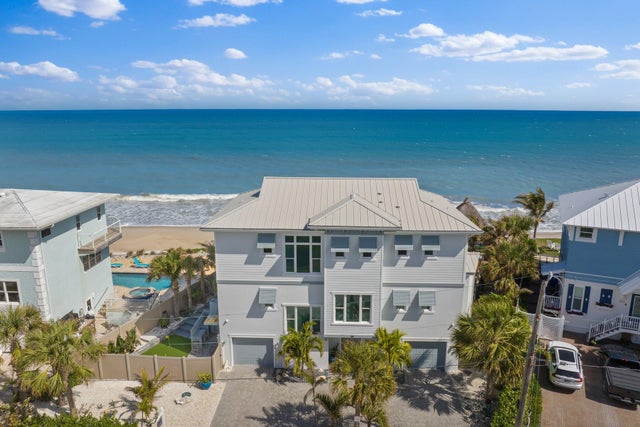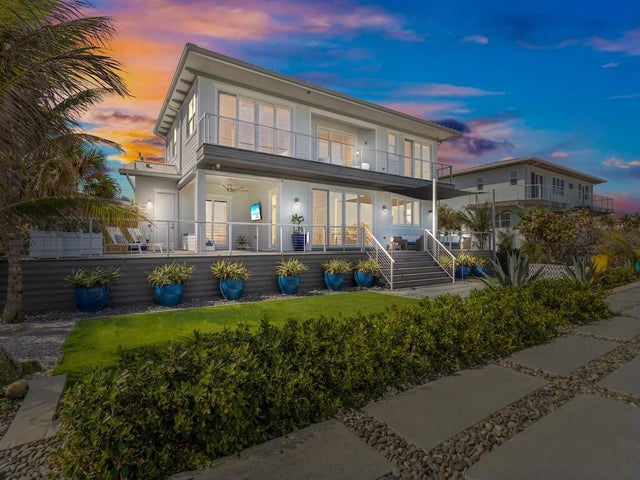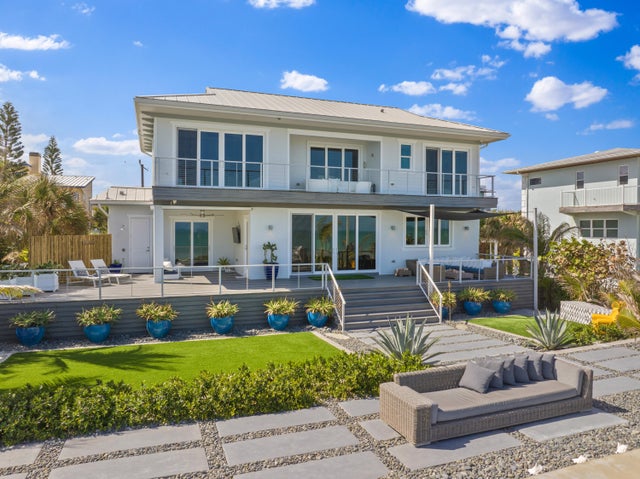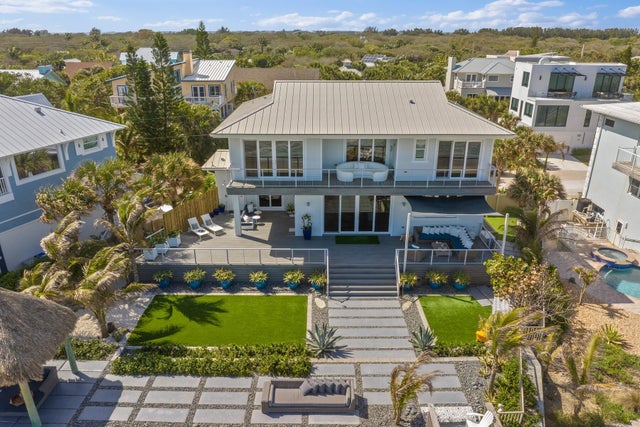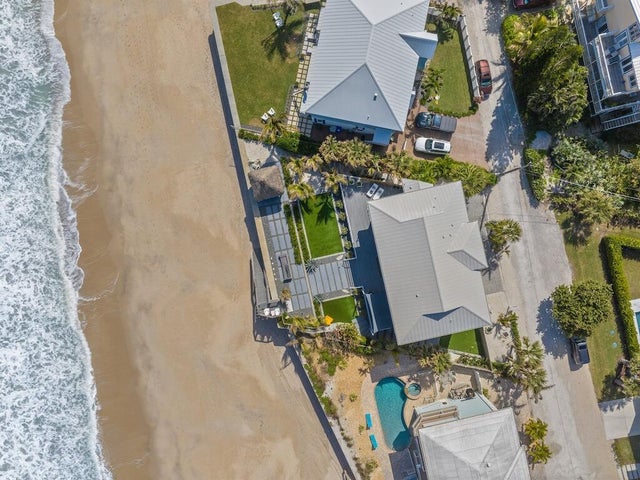About 9576 Doubloon Drive
Experience unparalleled oceanfront living in this meticulously designed coastal retreat, nestled on an exclusive stretch of shoreline. Thoughtfully crafted by a renowned builder as their personal residence, this home blends modern innovation with timeless elegance to create a sanctuary of luxury and style.Step through the grand foyer into the main living floor, where endless ocean views greet you from every vantage. The open-concept layout is anchored by a chef's kitchen that harmonizes form and function, featuring GE Monogram appliances, dual dishwashers, a Six-burner gas range, a wall oven/microwave, and a striking ocean-blue backsplash that mirrors the waves beyond. Main floor 4th bedroom and Office.Adjacent, an expansive deck with stainless railings invites seamless indoor-outdoor living, offering breathtaking vistas of lush landscaping and the Atlantic horizon.
On the third level, the primary suite is a serene haven with volume ceilings, and a spa-like bath complete with a soaking tub, double vanities, and a walk-in shower framed by custom glass. A private balcony extends the allure, providing a tranquil space to savor sunrises. Two additional guest bedrooms, including an en-suite, and a versatile loft space complete the upper floor, ensuring comfort and privacy for all.
Every detail of this home reflects thoughtful luxury, from plank tile floors and LED lighting to the smart Control 4 system that orchestrates programmable shades, lights, climate control,security and more. The outdoor spaces are equally impressive, with a summer kitchen featuring marine-grade 4 burner gas grill, a putting green, and a tiki hut overlooking the ocean. Maintenance-free landscaping with river rock gardens, and an irrigation system ensure effortless upkeep.
Built on pilings and fortified with a state-of-the-art seawall, this residence offers peace of mind, standing gracefully against the elements. Private beach stairs lead to a pristine shoreline, perfect for serene strolls or witnessing the marvel of sea turtle hatchlings.
With its sophisticated design, smart-home innovation, and breathtaking setting, this estate epitomizes coastal luxury. Don't miss the opportunity to own a one-of-a-kind oceanfront masterpiece that truly redefines the art of living by the sea.

