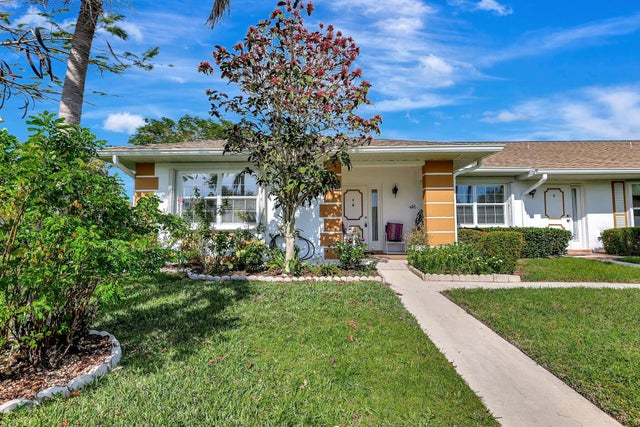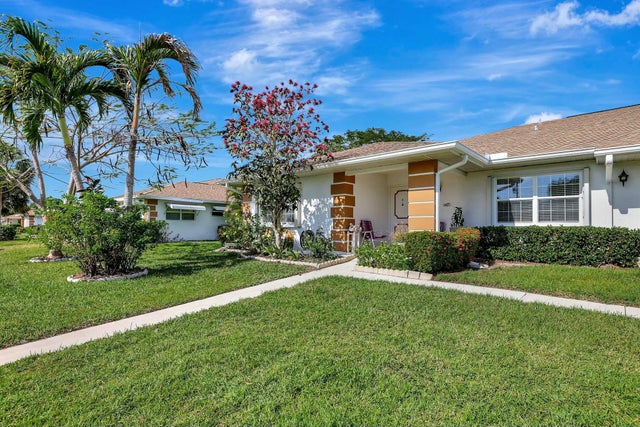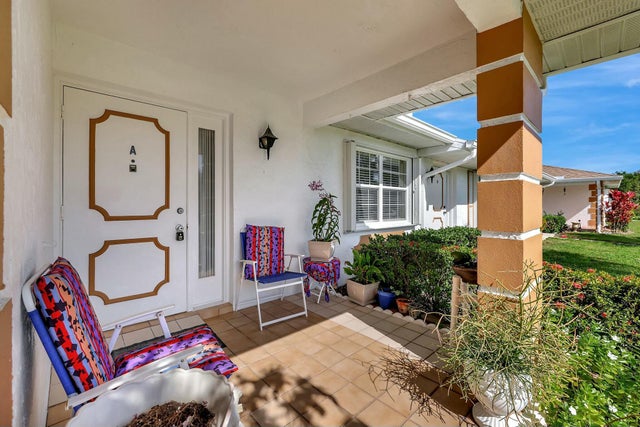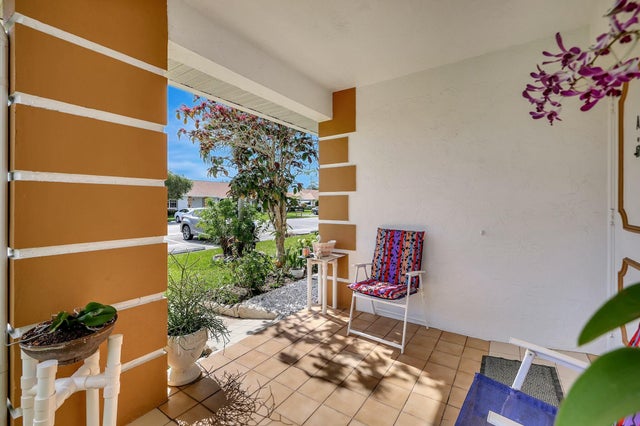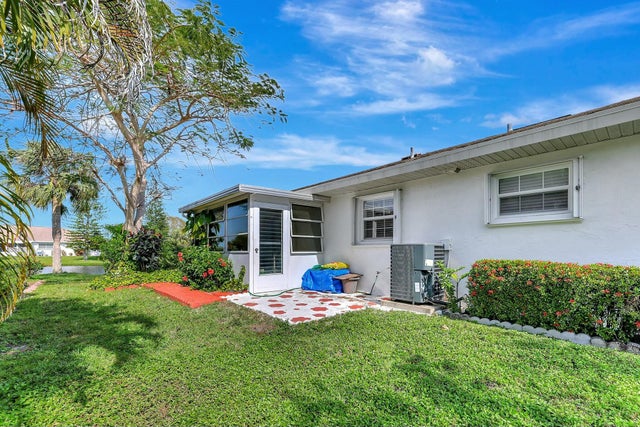About 1234 S Lakes End Drive #a
Enjoy great living at High Point. Pool. Clubhouse. Shuffleboard, Tennis courts.Pretty lake view from porch. A/C just over 2 years old. Close to shopping, downtown Ft. Ft. Pierce, and just minutes drive to the beach. Buyer to have a credit score of 700 or above. Association runs a mandatory credit check for $75.00 and a background check of $75.00.
Features of 1234 S Lakes End Drive #a
| MLS® # | RX-11058923 |
|---|---|
| USD | $159,999 |
| CAD | $224,695 |
| CNY | 元1,140,217 |
| EUR | €137,690 |
| GBP | £119,830 |
| RUB | ₽12,599,761 |
| HOA Fees | $590 |
| Bedrooms | 2 |
| Bathrooms | 2.00 |
| Full Baths | 2 |
| Total Square Footage | 1,428 |
| Living Square Footage | 1,280 |
| Square Footage | Tax Rolls |
| Acres | 0.00 |
| Year Built | 1981 |
| Type | Residential |
| Sub-Type | Condo or Coop |
| Style | < 4 Floors, Contemporary |
| Unit Floor | 1 |
| Status | Active |
| HOPA | Yes-Verified |
| Membership Equity | No |
Community Information
| Address | 1234 S Lakes End Drive #a |
|---|---|
| Area | 7100 |
| Subdivision | High Point Section III |
| City | Fort Pierce |
| County | St. Lucie |
| State | FL |
| Zip Code | 34982 |
Amenities
| Amenities | Clubhouse, Pool, Shuffleboard |
|---|---|
| Utilities | Cable, 3-Phase Electric, Public Sewer, Public Water |
| Parking | Assigned, Guest |
| View | Pond |
| Is Waterfront | Yes |
| Waterfront | Pond |
| Has Pool | No |
| Pets Allowed | Restricted |
| Subdivision Amenities | Clubhouse, Pool, Shuffleboard |
| Security | Gate - Manned |
| Guest House | No |
Interior
| Interior Features | Split Bedroom, Walk-in Closet, Foyer |
|---|---|
| Appliances | Dishwasher, Disposal, Dryer, Microwave, Range - Electric, Refrigerator, Smoke Detector, Storm Shutters, Washer/Dryer Hookup |
| Heating | Central |
| Cooling | Ceiling Fan, Central |
| Fireplace | No |
| # of Stories | 1 |
| Stories | 1.00 |
| Furnished | Furnished |
| Master Bedroom | Combo Tub/Shower |
Exterior
| Exterior Features | Covered Patio, Shutters |
|---|---|
| Windows | Blinds |
| Roof | Comp Shingle |
| Construction | CBS |
| Front Exposure | South |
Additional Information
| Date Listed | February 4th, 2025 |
|---|---|
| Days on Market | 253 |
| Zoning | residential |
| Foreclosure | No |
| Short Sale | No |
| RE / Bank Owned | No |
| HOA Fees | 590 |
| Parcel ID | 242670701490000 |
Room Dimensions
| Master Bedroom | 14 x 13 |
|---|---|
| Bedroom 2 | 12 x 11 |
| Dining Room | 12 x 10 |
| Living Room | 23 x 14 |
| Kitchen | 12 x 10 |
| Porch | 12 x 8 |
Listing Details
| Office | Coldwell Banker Paradise |
|---|---|
| mls@cbparadise.com |

