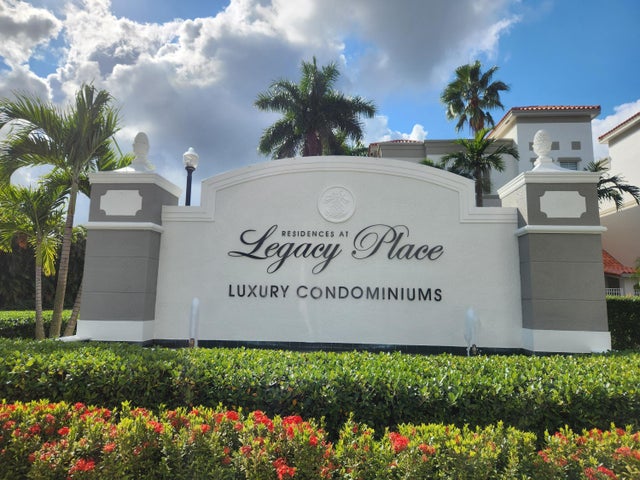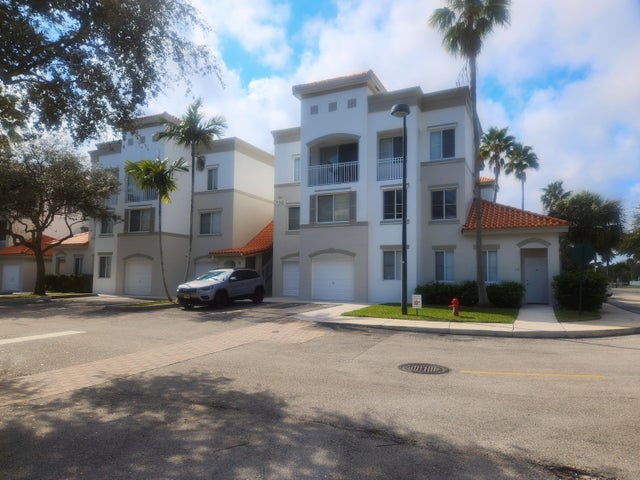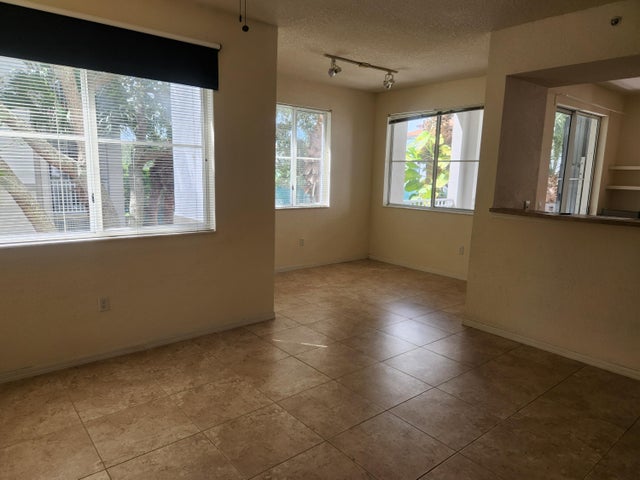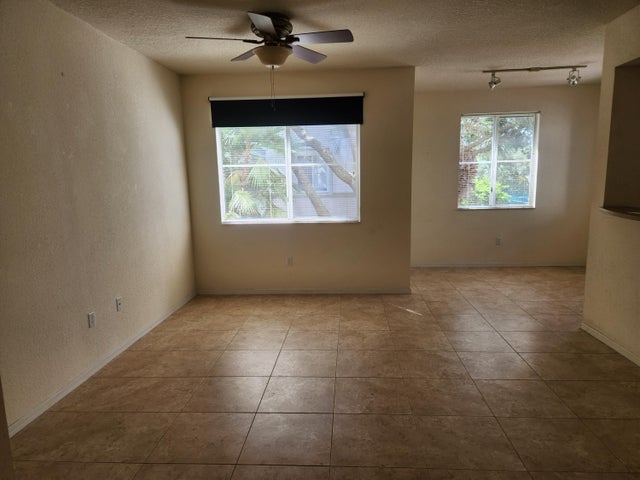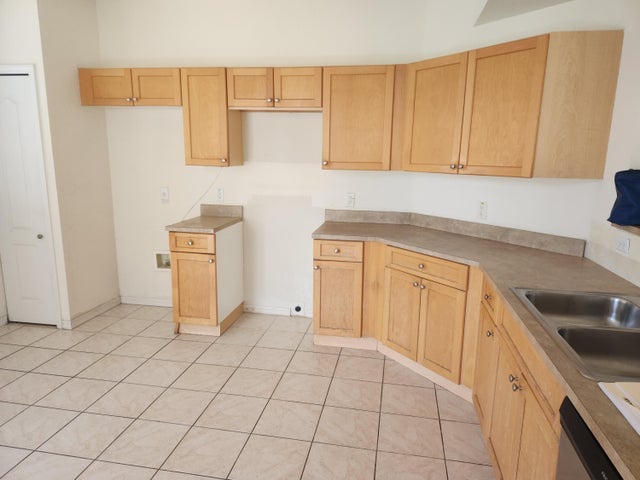About 11022 Legacy Drive #205
HUGE PRICE REDUCTION FOR AN OPPORTUNITY TO OWN IN DESIRABLE PALM BEACH GARDENS. THIS IS A 2 BEDROOM, 2 FULL BATH 2ND FLOOR CONDO IN THE BEAUTIFUL GATED COMMUNITY OF RESIDENCES AT LEGACY PLACE. A RESORT STYLE POOL IS AVAILABLE FOR RESIDENTS. TENNIS, FITNESS CENTER, GRILL AREA AND PLAYGROUND ARE ALL INCLUDED IN THE MONTHLY HOA. THIS CONDO NEEDS UPDATING. THE COMMUNITY IS ADJACENT TO LEGACY PLACE SHOPPING WHICH HAS RESTAURANTS, AND RETAIL STORES. GARDENS MALL, AND PGA BLVD RESTAURANTS ARE ABUNDANT, AS WELL AS, DOWNTOWN AT THE GARDENS. BEACHES ARE MINUTES AWAY. I95 IS NEARBY AND PBIA IS A SHORT DISTANCE AWAY.
Features of 11022 Legacy Drive #205
| MLS® # | RX-11059111 |
|---|---|
| USD | $320,000 |
| CAD | $448,560 |
| CNY | 元2,280,000 |
| EUR | €275,364 |
| GBP | £239,655 |
| RUB | ₽26,006,016 |
| HOA Fees | $518 |
| Bedrooms | 2 |
| Bathrooms | 2.00 |
| Full Baths | 2 |
| Total Square Footage | 1,309 |
| Living Square Footage | 1,309 |
| Square Footage | Tax Rolls |
| Acres | 0.00 |
| Year Built | 2003 |
| Type | Residential |
| Sub-Type | Condo or Coop |
| Restrictions | Buyer Approval, Comercial Vehicles Prohibited, No Motorcycle, No RV, No Truck, Tenant Approval, Lease OK |
| Style | Multi-Level |
| Unit Floor | 2 |
| Status | Pending |
| HOPA | No Hopa |
| Membership Equity | No |
Community Information
| Address | 11022 Legacy Drive #205 |
|---|---|
| Area | 5260 |
| Subdivision | RESIDENCES AT LEGACY PLACE CONDO |
| City | Palm Beach Gardens |
| County | Palm Beach |
| State | FL |
| Zip Code | 33410 |
Amenities
| Amenities | Business Center, Clubhouse, Exercise Room, Pool, Tennis, Sidewalks, Manager on Site, Street Lights, Playground |
|---|---|
| Utilities | Cable, 3-Phase Electric, Public Sewer, Public Water |
| Parking | Guest, Vehicle Restrictions, Assigned |
| View | Tennis, Garden |
| Is Waterfront | No |
| Waterfront | None |
| Has Pool | No |
| Pets Allowed | Restricted |
| Unit | Corner |
| Subdivision Amenities | Business Center, Clubhouse, Exercise Room, Pool, Community Tennis Courts, Sidewalks, Manager on Site, Street Lights, Playground |
| Security | Entry Phone, Gate - Unmanned |
Interior
| Interior Features | Built-in Shelves, Split Bedroom, Foyer, Walk-in Closet |
|---|---|
| Appliances | Disposal, Dryer, Smoke Detector, Washer, Water Heater - Elec, Storm Shutters |
| Heating | Central, Electric |
| Cooling | Central, Electric |
| Fireplace | No |
| # of Stories | 3 |
| Stories | 3.00 |
| Furnished | Unfurnished |
| Master Bedroom | Combo Tub/Shower, Separate Shower |
Exterior
| Exterior Features | Covered Balcony, Shutters |
|---|---|
| Lot Description | West of US-1 |
| Windows | Blinds |
| Construction | CBS |
| Front Exposure | North |
Additional Information
| Date Listed | February 4th, 2025 |
|---|---|
| Days on Market | 249 |
| Zoning | PCD(ci |
| Foreclosure | No |
| Short Sale | No |
| RE / Bank Owned | No |
| HOA Fees | 517.89 |
| Parcel ID | 52434206150072050 |
Room Dimensions
| Master Bedroom | 14 x 12 |
|---|---|
| Bedroom 2 | 13 x 12 |
| Living Room | 15 x 14 |
| Kitchen | 14 x 12 |
Listing Details
| Office | One Source Real Estate |
|---|---|
| admin@onesource.realestate |

