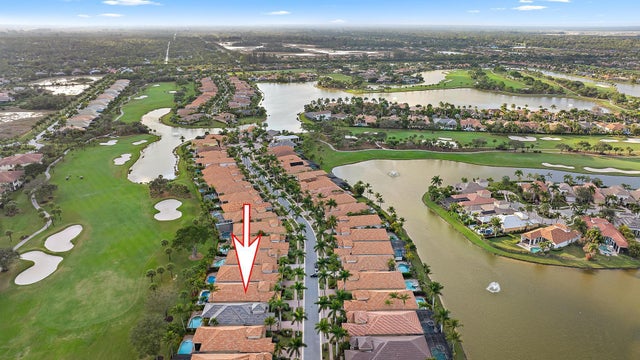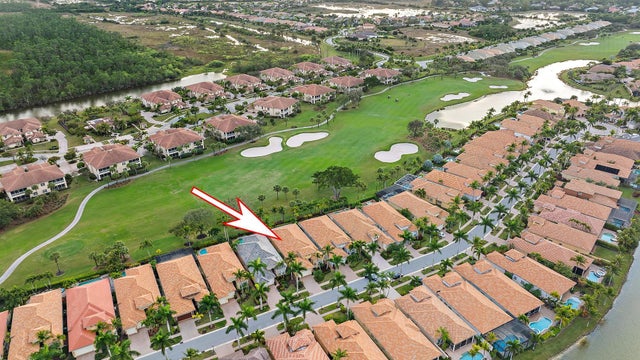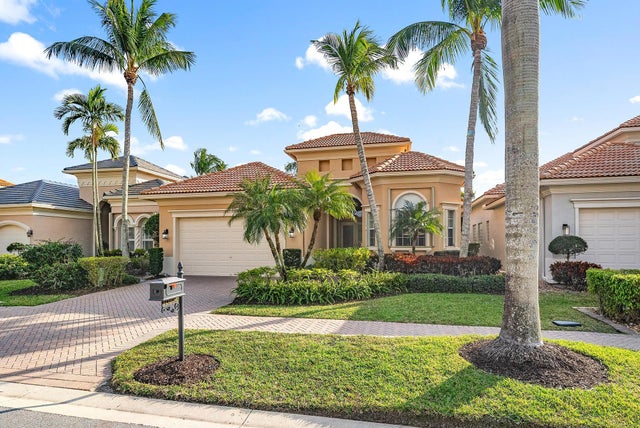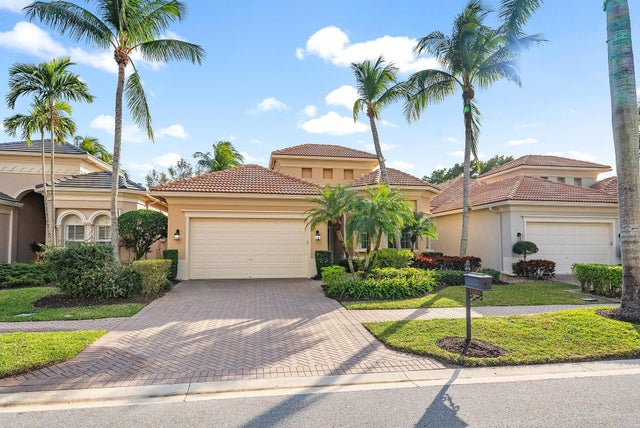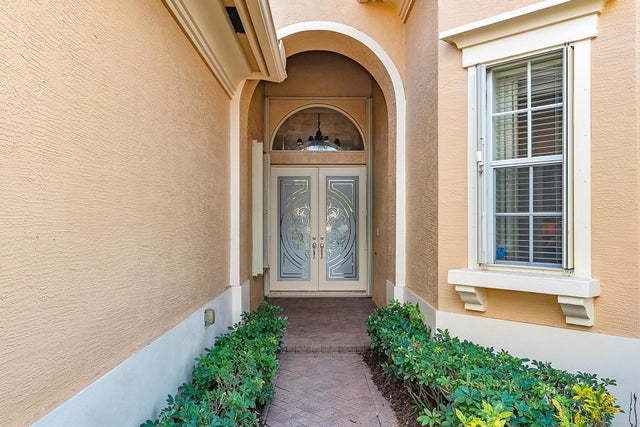About 10350 Terra Lago Drive
Designed by DECORATORS UNLIMITED, this FULLY-FURNISHED contemporary great room home overlooks fabulous golf view, south. Light, bright and move-in perfect this popular ''Riviera'' model is beautifully situated on the 8th fairway of Ibis's Nicklaus-designed Tradition Course. Boasting a redone pool, spa and patio area with marble pavers, this exceptionally upgraded home offers the best of Florida living. 3BR/3BA+Den+Bonus Room with soaring ceilings, extensive moldings, coffered ceilings, designer touches throughout. Accordian hurricane shutters and Low-E Hurricane film provide protection and convenience. The generously upgraded kitchen offers handsome wood cabinetry, striking granite, tumbled marble back splash and upgraded appliances.
Features of 10350 Terra Lago Drive
| MLS® # | RX-11059251 |
|---|---|
| USD | $1,100,000 |
| CAD | $1,544,114 |
| CNY | 元7,845,310 |
| EUR | €950,857 |
| GBP | £824,954 |
| RUB | ₽89,263,460 |
| HOA Fees | $625 |
| Bedrooms | 3 |
| Bathrooms | 3.00 |
| Full Baths | 3 |
| Total Square Footage | 3,746 |
| Living Square Footage | 2,922 |
| Square Footage | Tax Rolls |
| Acres | 0.16 |
| Year Built | 2005 |
| Type | Residential |
| Sub-Type | Single Family Detached |
| Restrictions | No RV, No Lease 1st Year, No Truck |
| Style | < 4 Floors, Contemporary, Mediterranean |
| Unit Floor | 0 |
| Status | Active |
| HOPA | No Hopa |
| Membership Equity | Yes |
Community Information
| Address | 10350 Terra Lago Drive |
|---|---|
| Area | 5540 |
| Subdivision | IBIS GOLF AND COUNTRY CLUB - Terra Lago |
| Development | Ibis - Terra Lago |
| City | West Palm Beach |
| County | Palm Beach |
| State | FL |
| Zip Code | 33412 |
Amenities
| Amenities | Dog Park, Golf Course, Manager on Site, Pool, Sidewalks, Tennis, Clubhouse, Lobby, Library, Sauna, Spa-Hot Tub, Beach Club Available, Putting Green, Whirlpool, Pickleball, Bocce Ball |
|---|---|
| Utilities | 3-Phase Electric, Public Sewer, Public Water |
| Parking | Driveway, Garage - Attached, Golf Cart |
| # of Garages | 3 |
| View | Golf |
| Is Waterfront | No |
| Waterfront | None |
| Has Pool | Yes |
| Pool | Heated, Inground, Freeform |
| Pets Allowed | Restricted |
| Unit | On Golf Course |
| Subdivision Amenities | Dog Park, Golf Course Community, Manager on Site, Pool, Sidewalks, Community Tennis Courts, Clubhouse, Lobby, Library, Sauna, Spa-Hot Tub, Beach Club Available, Putting Green, Whirlpool, Pickleball, Bocce Ball |
| Security | Gate - Manned, Security Sys-Owned |
Interior
| Interior Features | Ctdrl/Vault Ceilings, Roman Tub, Split Bedroom, Volume Ceiling, Walk-in Closet, Foyer, Laundry Tub |
|---|---|
| Appliances | Auto Garage Open, Dishwasher, Dryer, Ice Maker, Microwave, Range - Electric, Refrigerator, Washer, Water Heater - Gas |
| Heating | Central, Zoned |
| Cooling | Ceiling Fan, Central, Zoned |
| Fireplace | No |
| # of Stories | 1 |
| Stories | 1.00 |
| Furnished | Furnished, Turnkey |
| Master Bedroom | Dual Sinks, Mstr Bdrm - Ground, Separate Shower, Separate Tub, Bidet |
Exterior
| Exterior Features | Covered Patio, Screened Patio |
|---|---|
| Lot Description | Golf Front, < 1/4 Acre |
| Roof | Barrel |
| Construction | CBS |
| Front Exposure | North |
Additional Information
| Date Listed | February 5th, 2025 |
|---|---|
| Days on Market | 250 |
| Zoning | RPD(ci |
| Foreclosure | No |
| Short Sale | No |
| RE / Bank Owned | No |
| HOA Fees | 625 |
| Parcel ID | 74414225100000450 |
Room Dimensions
| Master Bedroom | 15 x 20 |
|---|---|
| Bedroom 2 | 12 x 14 |
| Bedroom 3 | 10 x 12 |
| Den | 12 x 13 |
| Dining Room | 12 x 14 |
| Living Room | 21 x 21 |
| Kitchen | 10 x 14 |
| Porch | 11 x 17 |
Listing Details
| Office | The Telchin Group LLC |
|---|---|
| erictelchin@hotmail.com |

