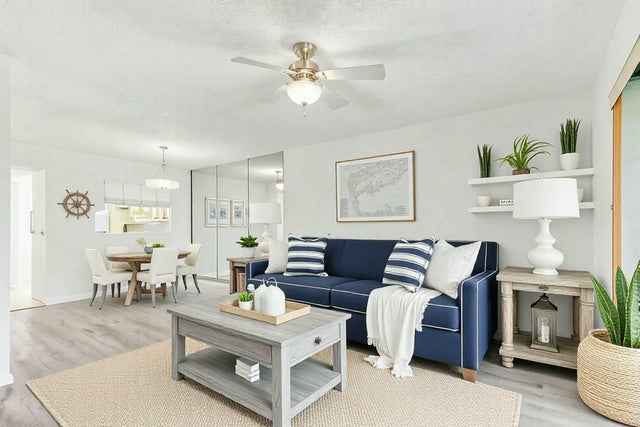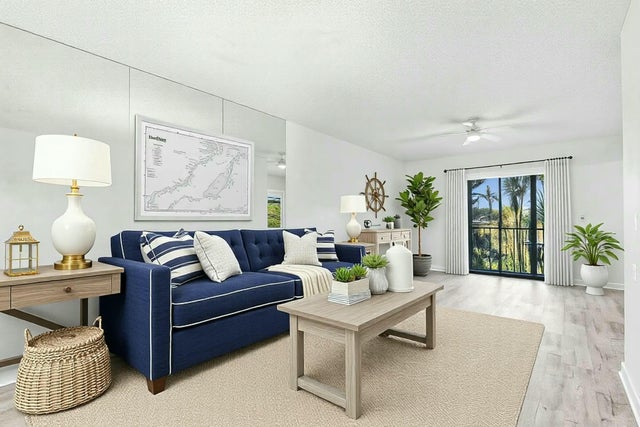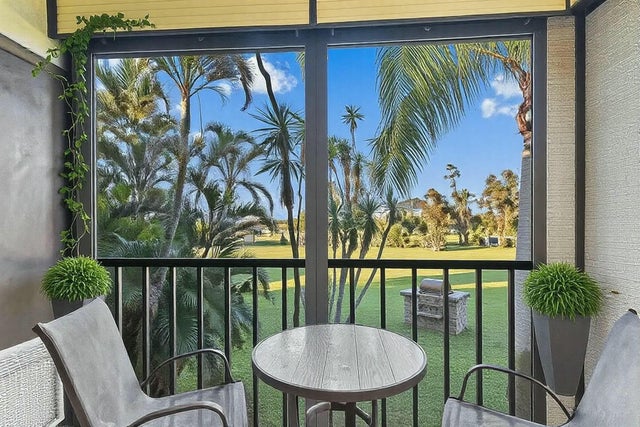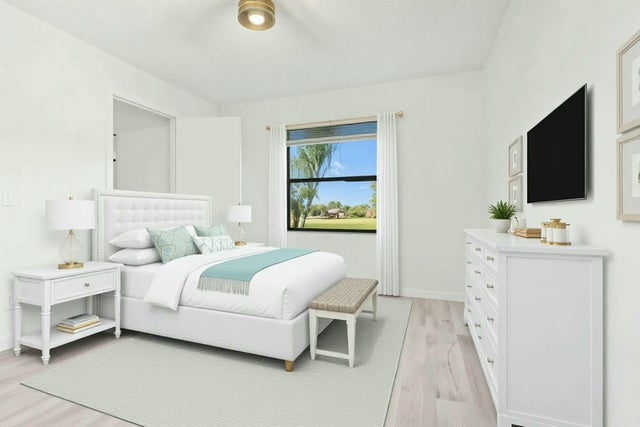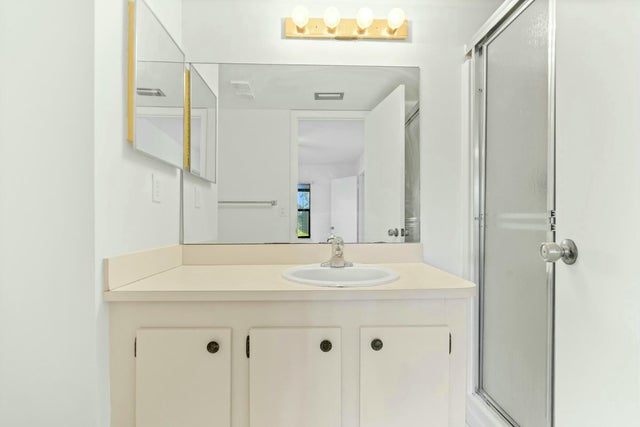About 7185 Golf Colony Court #206
THE SELLER IS EXTREMELY MOTIVATED! 20% down needed if financing. Priced below appraised value. ENJOY YOUR 55+ LIFE at this peaceful Golf Colony Court community located in Lake Worth, Florida. Welcome to this Charming 2 bedroom 2 bathroom 2nd floor corner unit. It is currently one of the largest floor plans and lowest price condo's available in the community with long garden views inside Lucerne Lakes Golf Colony Community (55+ Community). Unit has recently been updated with new vinyl floors, fresh interior paint, in-unit washer and dryer, Queen size murphy bed in guest bedroom, 2 assigned parking spots. This unit is located in a quiet corner of the community, just steps away from the swimming pools.Community includes basic cable, water, exterior insurance, water, exterior, new roof (2025)maintenance, and trash. Enjoy community amenities like community pool, clubhouse, shuffleboard, and billiards. Close to golf, shopping, Wellington Polo, PBI Airport, and beaches. Schedule your showing today.
Features of 7185 Golf Colony Court #206
| MLS® # | RX-11059554 |
|---|---|
| USD | $124,900 |
| CAD | $175,403 |
| CNY | 元890,087 |
| EUR | €107,485 |
| GBP | £93,543 |
| RUB | ₽9,835,750 |
| HOA Fees | $500 |
| Bedrooms | 2 |
| Bathrooms | 2.00 |
| Full Baths | 2 |
| Total Square Footage | 868 |
| Living Square Footage | 790 |
| Square Footage | Tax Rolls |
| Acres | 0.00 |
| Year Built | 1984 |
| Type | Residential |
| Sub-Type | Condo or Coop |
| Style | < 4 Floors |
| Unit Floor | 2 |
| Status | Active |
| HOPA | Yes-Verified |
| Membership Equity | No |
Community Information
| Address | 7185 Golf Colony Court #206 |
|---|---|
| Area | 5760 |
| Subdivision | LUCERNE LAKES GOLF COLONY CONDOS 1 THRU 12 AND 14 A |
| Development | LUCERNE LAKES |
| City | Lake Worth |
| County | Palm Beach |
| State | FL |
| Zip Code | 33467 |
Amenities
| Amenities | Clubhouse, Community Room, Pool, Sidewalks, Street Lights, Shuffleboard |
|---|---|
| Utilities | Cable, 3-Phase Electric, Public Sewer, Public Water, Water Available |
| Parking | Assigned, Guest, 2+ Spaces |
| View | Garden |
| Is Waterfront | No |
| Waterfront | None |
| Has Pool | No |
| Pets Allowed | No |
| Unit | Corner |
| Subdivision Amenities | Clubhouse, Community Room, Pool, Sidewalks, Street Lights, Shuffleboard |
Interior
| Interior Features | Entry Lvl Lvng Area, Split Bedroom, Walk-in Closet, Custom Mirror |
|---|---|
| Appliances | Dishwasher, Dryer, Range - Electric, Refrigerator, Washer, Water Heater - Elec, Disposal, Freezer |
| Heating | Central, Electric |
| Cooling | Ceiling Fan, Central, Electric |
| Fireplace | No |
| # of Stories | 2 |
| Stories | 2.00 |
| Furnished | Unfurnished |
| Master Bedroom | Separate Shower |
Exterior
| Exterior Features | Screened Patio, Covered Balcony, Screened Balcony |
|---|---|
| Lot Description | Sidewalks, Public Road, Paved Road |
| Windows | Blinds |
| Construction | CBS, Concrete |
| Front Exposure | South |
Additional Information
| Date Listed | February 5th, 2025 |
|---|---|
| Days on Market | 252 |
| Zoning | RM |
| Foreclosure | No |
| Short Sale | No |
| RE / Bank Owned | No |
| HOA Fees | 500 |
| Parcel ID | 00424428260042060 |
| Contact Info | 561-719-5637 |
Room Dimensions
| Master Bedroom | 13 x 11 |
|---|---|
| Bedroom 2 | 12 x 10 |
| Living Room | 23 x 11 |
| Kitchen | 10 x 8 |
Listing Details
| Office | RE/MAX Direct |
|---|---|
| ben@homesbydirect.com |

