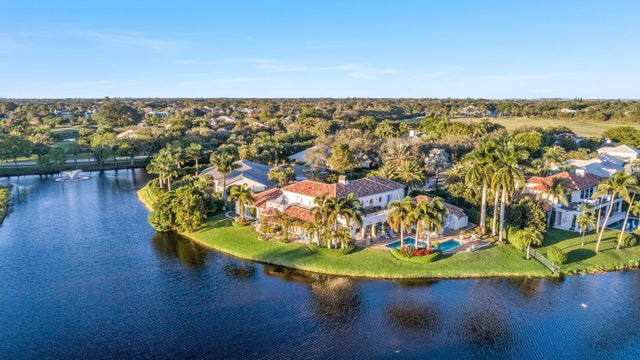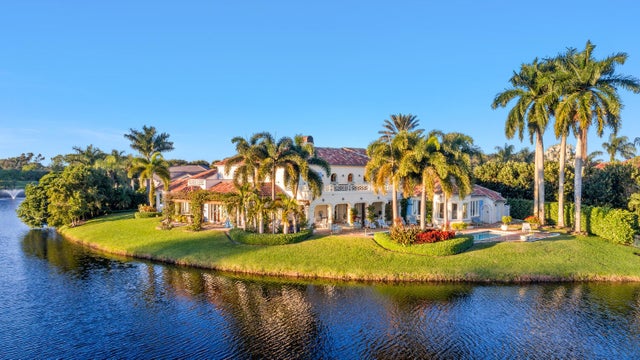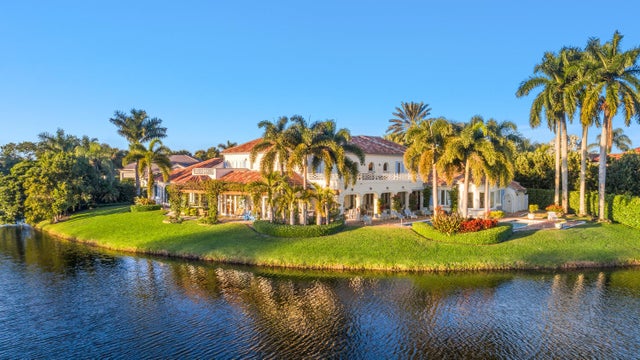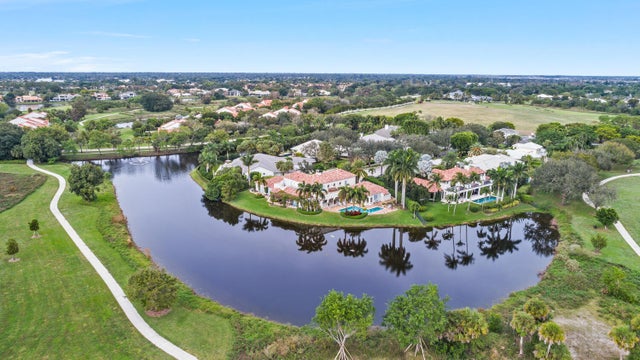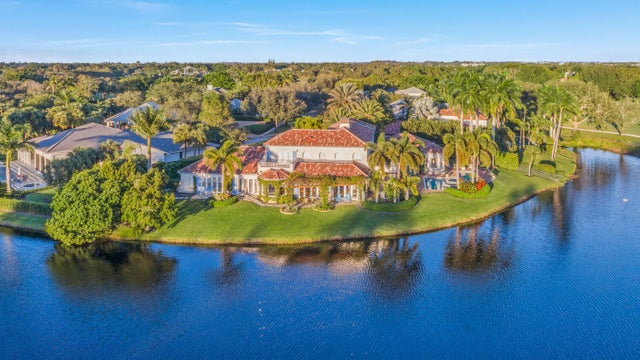About 2600 Fairway Island Dr
It is rare to find a home on the private enclave of Fairway Island in Palm Beach Polo & Country Club available let alone one this outstanding.This water front 6 bedroom 6.5 bath home on 1/2 an acre with in-law suite has it all. Stunning 260 degree water views from almost every room with privacy and spectacular sunsets. This is truly a family compound ready to welcome extended families and guest. A sprawling floor plan with large entertainment areas inside & out. There is. also an In-law suite withe easy access. Large heated pool with extended patio and spectacular views. Whole house generator too! Truly a Must See Property!
Features of 2600 Fairway Island Dr
| MLS® # | RX-11059573 |
|---|---|
| USD | $6,975,000 |
| CAD | $9,777,206 |
| CNY | 元49,696,875 |
| EUR | €6,002,064 |
| GBP | £5,223,738 |
| RUB | ₽566,849,880 |
| HOA Fees | $500 |
| Bedrooms | 6 |
| Bathrooms | 7.00 |
| Full Baths | 6 |
| Half Baths | 1 |
| Total Square Footage | 11,016 |
| Living Square Footage | 7,844 |
| Square Footage | Tax Rolls |
| Acres | 0.55 |
| Year Built | 1989 |
| Type | Residential |
| Sub-Type | Single Family Detached |
| Restrictions | Other |
| Style | Mediterranean |
| Unit Floor | 0 |
| Status | Active |
| HOPA | No Hopa |
| Membership Equity | No |
Community Information
| Address | 2600 Fairway Island Dr |
|---|---|
| Area | 5520 |
| Subdivision | FAIRWAY ISLAND OF |
| Development | PALM BEACH POLO & COUNTRY CLUB |
| City | Wellington |
| County | Palm Beach |
| State | FL |
| Zip Code | 33414 |
Amenities
| Amenities | Bike - Jog, Dog Park, Fitness Trail, Golf Course, Tennis |
|---|---|
| Utilities | Cable, 3-Phase Electric, Public Sewer, Public Water |
| Parking | 2+ Spaces, Garage - Attached, Golf Cart |
| # of Garages | 3 |
| View | Pond, Pool, Preserve |
| Is Waterfront | Yes |
| Waterfront | Pond |
| Has Pool | Yes |
| Pool | Gunite, Heated, Inground, Salt Water |
| Pets Allowed | Yes |
| Subdivision Amenities | Bike - Jog, Dog Park, Fitness Trail, Golf Course Community, Community Tennis Courts |
| Security | Burglar Alarm |
Interior
| Interior Features | Built-in Shelves, Foyer, French Door, Cook Island, Laundry Tub, Roman Tub, Split Bedroom, Stack Bedrooms, Volume Ceiling, Walk-in Closet, Wet Bar |
|---|---|
| Appliances | Auto Garage Open, Central Vacuum, Compactor, Dishwasher, Disposal, Dryer, Freezer, Generator Whle House, Ice Maker, Microwave, Range - Gas, Refrigerator, Smoke Detector, Washer, Water Heater - Elec, Water Softener-Owned |
| Heating | Central, Electric |
| Cooling | Ceiling Fan, Central |
| Fireplace | No |
| # of Stories | 2 |
| Stories | 2.00 |
| Furnished | Unfurnished |
| Master Bedroom | Bidet, Dual Sinks, Separate Shower, Separate Tub |
Exterior
| Exterior Features | Auto Sprinkler, Covered Patio, Open Balcony, Open Patio |
|---|---|
| Lot Description | 1/2 to < 1 Acre |
| Windows | Hurricane Windows, Impact Glass |
| Roof | S-Tile |
| Construction | CBS, Frame/Stucco |
| Front Exposure | Northeast |
Additional Information
| Date Listed | February 5th, 2025 |
|---|---|
| Days on Market | 248 |
| Zoning | WELL_P |
| Foreclosure | No |
| Short Sale | No |
| RE / Bank Owned | No |
| HOA Fees | 500 |
| Parcel ID | 73414414330000050 |
Room Dimensions
| Master Bedroom | 19 x 18 |
|---|---|
| Bedroom 2 | 13 x 10 |
| Bedroom 3 | 18 x 15 |
| Bedroom 4 | 18 x 15 |
| Bedroom 5 | 18 x 16 |
| Den | 14 x 14 |
| Dining Room | 16 x 14 |
| Family Room | 24 x 18 |
| Living Room | 27 x 24 |
| Kitchen | 15 x 14 |
| Patio | 46 x 14 |
| Porch | 46 x 14 |
Listing Details
| Office | Equestrian Sotheby's International Realty Inc. |
|---|---|
| jessica.shapiro@sothebys.realty |

