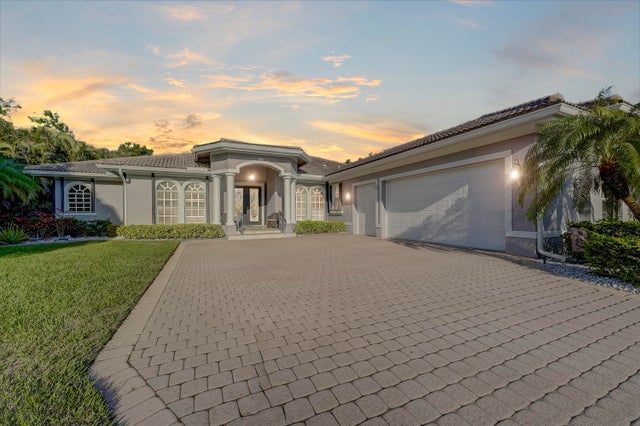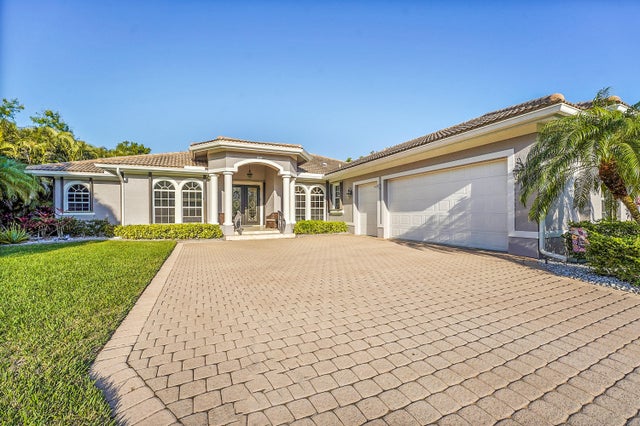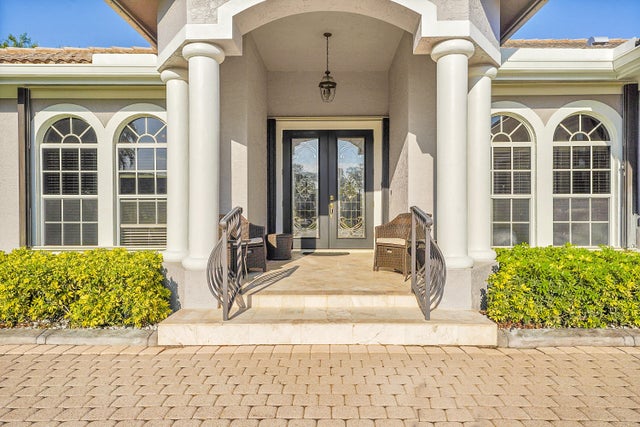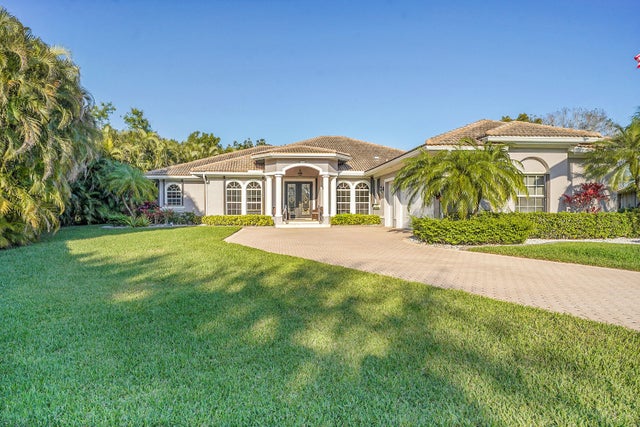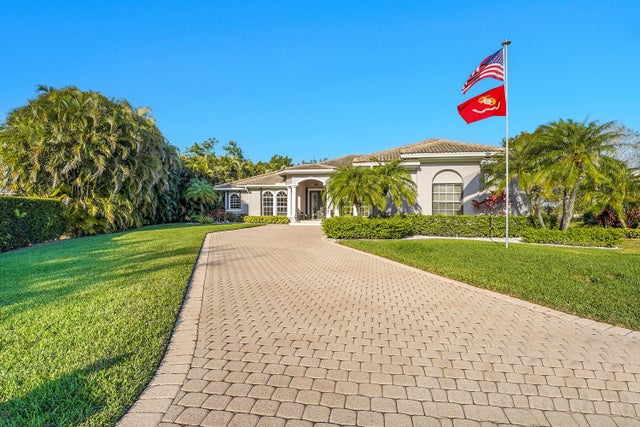About 9402 Pinebark Ct
Meticulously Maintained 3BR/3BA plus den Pool Home in Meadowood a Premier Gated Community, one of North St. Lucie County's most prestigious golf & tennis communities. Offering privacy, security, and an unbeatable lifestyle, this home is one you won't want to miss! Lovingly maintained, the home features a gourmet kitchen with granite countertops, newer appliances, and ample cabinetry. Designed for effortless entertaining, the spacious living areas include a wet bar, perfect for hosting guests indoors and out. The expansive primary suite boasts two walk-in closets, while the backyard is a private oasis, complete with wrought iron fencing, lush areca palms. Experience the luxury and tranquility of Meadowood--schedule your private showing today!
Features of 9402 Pinebark Ct
| MLS® # | RX-11060270 |
|---|---|
| USD | $689,000 |
| CAD | $968,155 |
| CNY | 元4,909,194 |
| EUR | €590,873 |
| GBP | £512,351 |
| RUB | ₽55,464,224 |
| HOA Fees | $300 |
| Bedrooms | 3 |
| Bathrooms | 3.00 |
| Full Baths | 3 |
| Total Square Footage | 4,185 |
| Living Square Footage | 2,969 |
| Square Footage | Tax Rolls |
| Acres | 0.36 |
| Year Built | 2001 |
| Type | Residential |
| Sub-Type | Single Family Detached |
| Restrictions | Lease OK w/Restrict, Tenant Approval |
| Style | Traditional |
| Unit Floor | 0 |
| Status | Active |
| HOPA | No Hopa |
| Membership Equity | No |
Community Information
| Address | 9402 Pinebark Ct |
|---|---|
| Area | 7050 |
| Subdivision | MONTE CARLO COUNTRY CLUB UNIT 1 |
| City | Fort Pierce |
| County | St. Lucie |
| State | FL |
| Zip Code | 34951 |
Amenities
| Amenities | Bocce Ball, Cafe/Restaurant, Clubhouse, Community Room, Exercise Room, Golf Course, Pickleball, Pool, Street Lights, Tennis, Putting Green |
|---|---|
| Utilities | Cable, 3-Phase Electric, Public Sewer, Public Water |
| Parking | 2+ Spaces, Driveway, Garage - Attached, Golf Cart |
| # of Garages | 3 |
| View | Garden, Pool |
| Is Waterfront | Yes |
| Waterfront | Pond |
| Has Pool | Yes |
| Pool | Inground, Salt Water, Spa, Gunite |
| Pets Allowed | Yes |
| Subdivision Amenities | Bocce Ball, Cafe/Restaurant, Clubhouse, Community Room, Exercise Room, Golf Course Community, Pickleball, Pool, Street Lights, Community Tennis Courts, Putting Green |
| Security | Gate - Manned |
Interior
| Interior Features | Bar, Built-in Shelves, Entry Lvl Lvng Area, French Door, Pantry, Split Bedroom, Walk-in Closet, Wet Bar |
|---|---|
| Appliances | Cooktop, Dishwasher, Dryer, Microwave, Refrigerator, Storm Shutters, Wall Oven, Washer, Water Heater - Elec, Water Softener-Owned |
| Heating | Central, Electric |
| Cooling | Central, Electric |
| Fireplace | No |
| # of Stories | 1 |
| Stories | 1.00 |
| Furnished | Unfurnished |
| Master Bedroom | Dual Sinks, Mstr Bdrm - Ground, Separate Shower, Separate Tub |
Exterior
| Exterior Features | Custom Lighting, Screen Porch, Screened Patio, Shutters |
|---|---|
| Lot Description | 1/4 to 1/2 Acre, West of US-1 |
| Roof | Barrel |
| Construction | CBS |
| Front Exposure | Southwest |
Additional Information
| Date Listed | February 7th, 2025 |
|---|---|
| Days on Market | 250 |
| Zoning | Planne |
| Foreclosure | No |
| Short Sale | No |
| RE / Bank Owned | No |
| HOA Fees | 300 |
| Parcel ID | 132780100550006 |
Room Dimensions
| Master Bedroom | 18 x 15 |
|---|---|
| Bedroom 2 | 13 x 12 |
| Bedroom 3 | 13 x 12 |
| Den | 13 x 12 |
| Family Room | 20 x 16 |
| Living Room | 23 x 17 |
| Kitchen | 23 x 17 |
Listing Details
| Office | Atlantic Shores ERA Powered |
|---|---|
| renee@asrefl.com |

