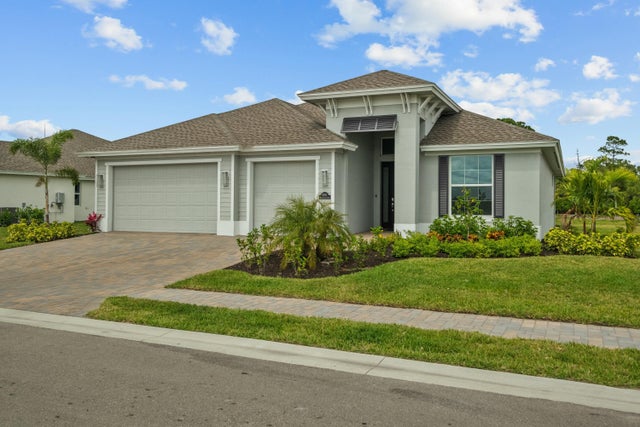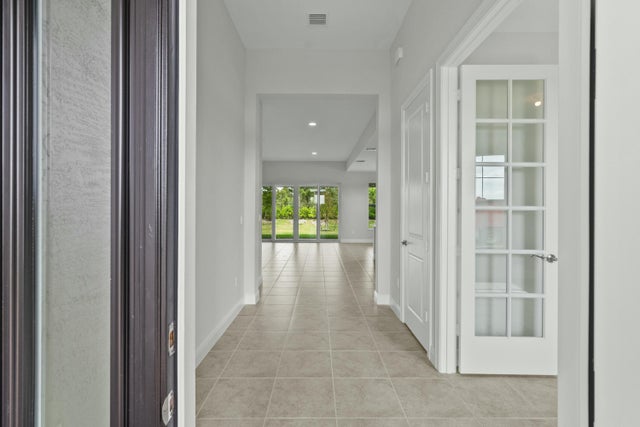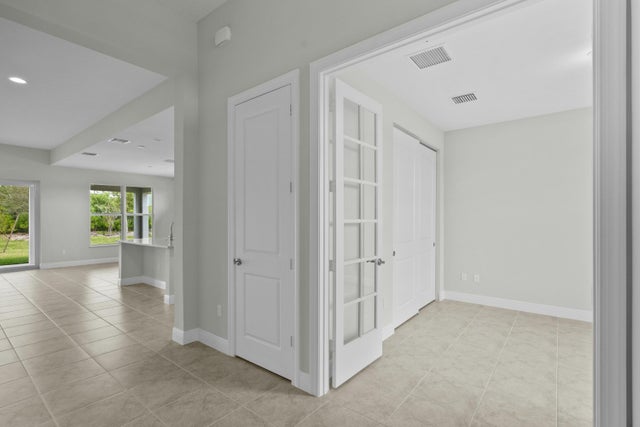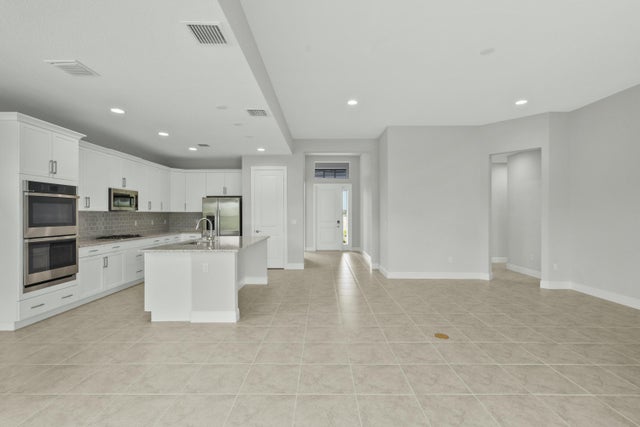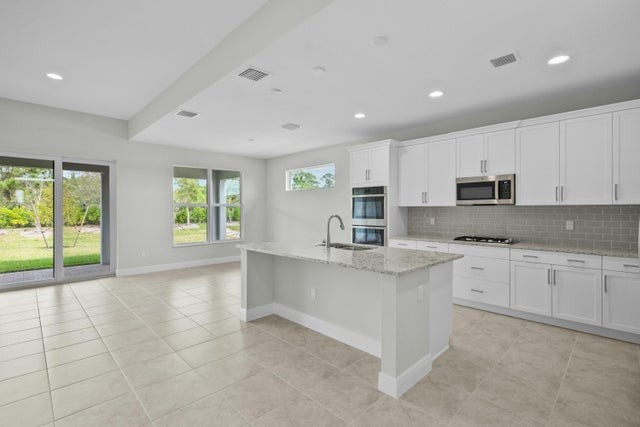About 6370 Seclusion Terrace
Discover the epitome of luxurious coastal living with a Cordella Grande floor plan, currently under construction on a spacious waterfront lot in High Pointe. Boasting a comfortable 2190 sq. ft. of living space, this home offers 3 bedrooms, 3 baths, a den, and a spacious 3-car garage, providing ample room for relaxation and entertainment. The gourmet kitchen is a chef's delight, featuring a microwave/oven combo with stainless steel hood, upgraded white cabinets adorned with crown molding, beautiful upgraded quartz countertops, and a captivating backsplash. Upgraded cabinet doors with soft-close and dovetail finish add a touch of sophistication. Throughout the home, upgraded wood-look tile flooring creates an ambiance of elegance and durability. All windows and sliding doors are impact.The community clubhouse serves as a hub for social activities and relaxation, featuring a community pool and fitness center equipped with modern exercise equipment, catering to residents' health and wellness needs. Additionally, the gathering room provides a space for residents to socialize, host events, and build a sense of community. High Pointe is more than just a place to live; it's a community where residents can enjoy a luxurious lifestyle. Whether you're looking for a spacious home, modern amenities, or a vibrant community, High Pointe has something to offer everyone.
Features of 6370 Seclusion Terrace
| MLS® # | RX-11060272 |
|---|---|
| USD | $588,000 |
| CAD | $826,346 |
| CNY | 元4,185,031 |
| EUR | €507,181 |
| GBP | £446,978 |
| RUB | ₽47,270,143 |
| HOA Fees | $375 |
| Bedrooms | 3 |
| Bathrooms | 3.00 |
| Full Baths | 3 |
| Total Square Footage | 3,104 |
| Living Square Footage | 2,190 |
| Square Footage | Floor Plan |
| Acres | 0.24 |
| Year Built | 2025 |
| Type | Residential |
| Sub-Type | Single Family Detached |
| Restrictions | Other |
| Style | Traditional |
| Unit Floor | 0 |
| Status | Pending |
| HOPA | No Hopa |
| Membership Equity | No |
Community Information
| Address | 6370 Seclusion Terrace |
|---|---|
| Area | 6331 - County Central (IR) |
| Subdivision | HIGH POINTE SUBDIVISION - PHASE 1 P.D. |
| City | Vero Beach |
| County | Indian River |
| State | FL |
| Zip Code | 32967 |
Amenities
| Amenities | Bike - Jog, Billiards, Clubhouse, Community Room, Exercise Room, Internet Included, Pickleball, Pool, Putting Green, Sidewalks, Street Lights |
|---|---|
| Utilities | 3-Phase Electric, Gas Natural, Public Sewer, Public Water |
| Parking | 2+ Spaces, Garage - Attached |
| # of Garages | 3 |
| View | Other |
| Is Waterfront | No |
| Waterfront | None |
| Has Pool | No |
| Pets Allowed | Yes |
| Subdivision Amenities | Bike - Jog, Billiards, Clubhouse, Community Room, Exercise Room, Internet Included, Pickleball, Pool, Putting Green, Sidewalks, Street Lights |
| Security | Gate - Manned |
Interior
| Interior Features | Foyer, Cook Island, Pantry, Pull Down Stairs, Volume Ceiling, Walk-in Closet |
|---|---|
| Appliances | Cooktop, Dishwasher, Disposal, Microwave, Refrigerator, Wall Oven |
| Heating | Central |
| Cooling | Central |
| Fireplace | No |
| # of Stories | 1 |
| Stories | 1.00 |
| Furnished | Unfurnished |
| Master Bedroom | Bidet, Mstr Bdrm - Ground |
Exterior
| Exterior Features | Auto Sprinkler, Covered Patio, Open Patio, Room for Pool, Well Sprinkler |
|---|---|
| Lot Description | < 1/4 Acre |
| Windows | Impact Glass |
| Roof | Comp Shingle |
| Construction | CBS |
| Front Exposure | West |
Additional Information
| Date Listed | February 7th, 2025 |
|---|---|
| Days on Market | 267 |
| Zoning | PD |
| Foreclosure | No |
| Short Sale | No |
| RE / Bank Owned | No |
| HOA Fees | 375 |
| Parcel ID | 32390900016000000139.0 |
Room Dimensions
| Master Bedroom | 17 x 14 |
|---|---|
| Living Room | 21 x 17 |
| Kitchen | 15 x 12 |
Listing Details
| Office | The GHO Homes Agency LLC |
|---|---|
| jeffg@ghohomes.com |

