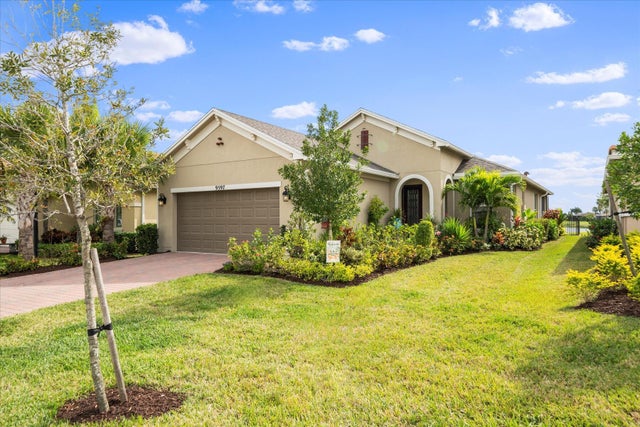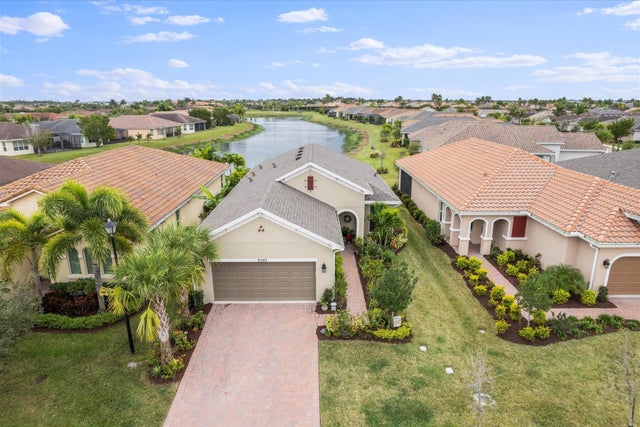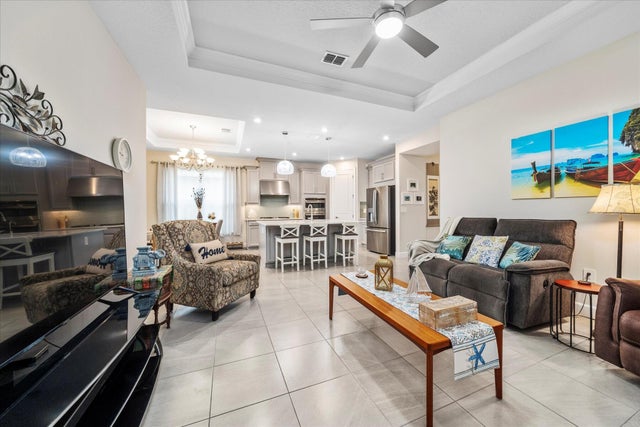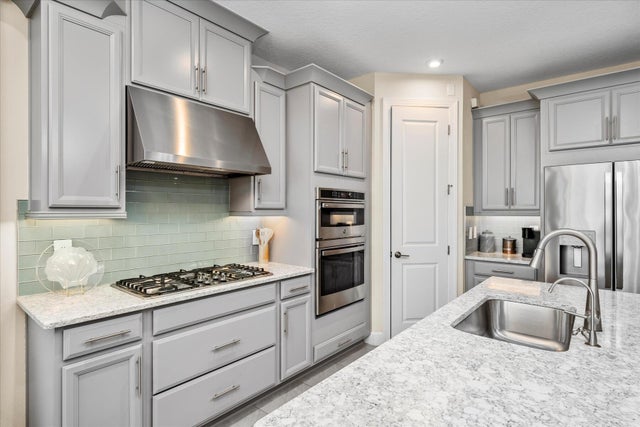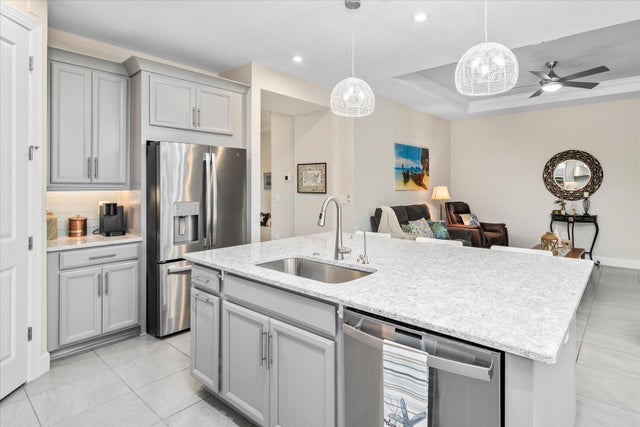About 9597 Sw Royal Poinciana Drive
Why wait for new construction! Pristine 2022 Taylor Morrison built Capri model with over $110,000 of upgrades in the desirable Traditions Vitalia 55+ community. Natural gas community. Impact glass throughout. This leaves buyers wanting for nothing - see feature/upgrade sheet in photos for full details. Beautifully landscaped yard features extended 286 Sq Ft screened in lanai with brick pavers and natural gas outlet for grill and full unimpeded lake views. Vitalia is a 55+ resort-amenity community that includes the Captiva Clubhouse, resort & lap pools, exercise room, putting green, cable, hi-speed internet, alarm monitoring, landline, guarded gate, water for irrigation, property manager, and staffed clubhouse.
Features of 9597 Sw Royal Poinciana Drive
| MLS® # | RX-11060275 |
|---|---|
| USD | $442,500 |
| CAD | $621,155 |
| CNY | 元3,155,954 |
| EUR | €382,504 |
| GBP | £331,856 |
| RUB | ₽35,908,256 |
| HOA Fees | $587 |
| Bedrooms | 3 |
| Bathrooms | 2.00 |
| Full Baths | 2 |
| Total Square Footage | 2,377 |
| Living Square Footage | 1,610 |
| Square Footage | Tax Rolls |
| Acres | 0.13 |
| Year Built | 2022 |
| Type | Residential |
| Sub-Type | Single Family Detached |
| Style | Mediterranean |
| Unit Floor | 0 |
| Status | Price Change |
| HOPA | Yes-Verified |
| Membership Equity | No |
Community Information
| Address | 9597 Sw Royal Poinciana Drive |
|---|---|
| Area | 7800 |
| Subdivision | TRADITION PLAT NO. 77 |
| City | Port Saint Lucie |
| County | St. Lucie |
| State | FL |
| Zip Code | 34987 |
Amenities
| Amenities | Boating, Cafe/Restaurant, Clubhouse, Exercise Room, Fitness Trail, Manager on Site, Pickleball, Picnic Area, Playground, Pool, Putting Green, Sidewalks, Street Lights, Tennis |
|---|---|
| Utilities | Cable, 3-Phase Electric, Public Sewer, Public Water |
| Parking | 2+ Spaces, Driveway, Garage - Attached |
| # of Garages | 2 |
| View | Lake |
| Is Waterfront | Yes |
| Waterfront | Lake |
| Has Pool | No |
| Pets Allowed | Yes |
| Subdivision Amenities | Boating, Cafe/Restaurant, Clubhouse, Exercise Room, Fitness Trail, Manager on Site, Pickleball, Picnic Area, Playground, Pool, Putting Green, Sidewalks, Street Lights, Community Tennis Courts |
| Security | Burglar Alarm, Gate - Manned |
Interior
| Interior Features | Entry Lvl Lvng Area, Cook Island, Split Bedroom, Volume Ceiling, Walk-in Closet |
|---|---|
| Appliances | Auto Garage Open, Dishwasher, Dryer, Microwave, Range - Gas, Refrigerator, Smoke Detector, Washer |
| Heating | Central |
| Cooling | Ceiling Fan, Central Building, Electric |
| Fireplace | No |
| # of Stories | 1 |
| Stories | 1.00 |
| Furnished | Unfurnished |
| Master Bedroom | Dual Sinks, Mstr Bdrm - Ground, Mstr Bdrm - Sitting, Separate Shower |
Exterior
| Exterior Features | Covered Patio, Fence, Room for Pool, Screened Patio, Well Sprinkler |
|---|---|
| Lot Description | < 1/4 Acre, Paved Road, Private Road, Sidewalks |
| Windows | Blinds, Impact Glass, Sliding |
| Roof | Flat Tile |
| Construction | CBS, Frame/Stucco |
| Front Exposure | North |
Additional Information
| Date Listed | February 7th, 2025 |
|---|---|
| Days on Market | 248 |
| Zoning | Master |
| Foreclosure | No |
| Short Sale | No |
| RE / Bank Owned | No |
| HOA Fees | 587 |
| Parcel ID | 430460001600006 |
Room Dimensions
| Master Bedroom | 16.4 x 13.3 |
|---|---|
| Bedroom 2 | 19.11 x 20.7 |
| Den | 10.6 x 10 |
| Living Room | 16.4 x 13.3 |
| Kitchen | 10 x 16.2 |
| Porch | 22.1 x 12.7 |
Listing Details
| Office | Redfin Corporation |
|---|---|
| peter.phinney@redfin.com |

