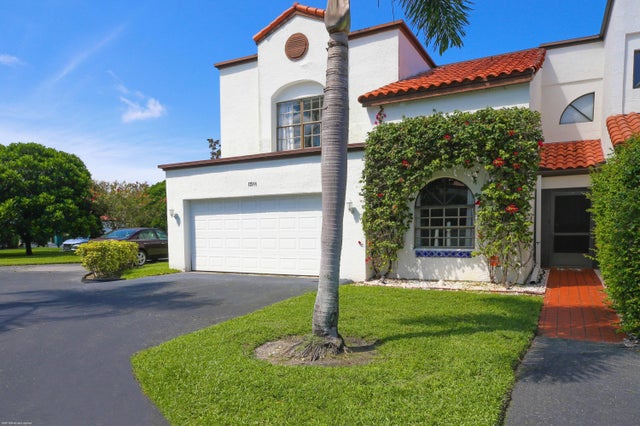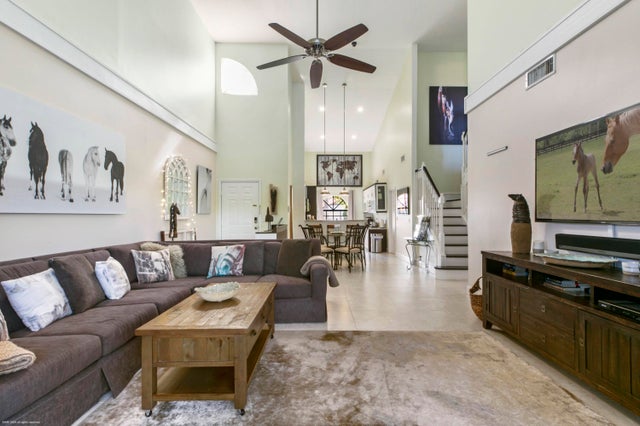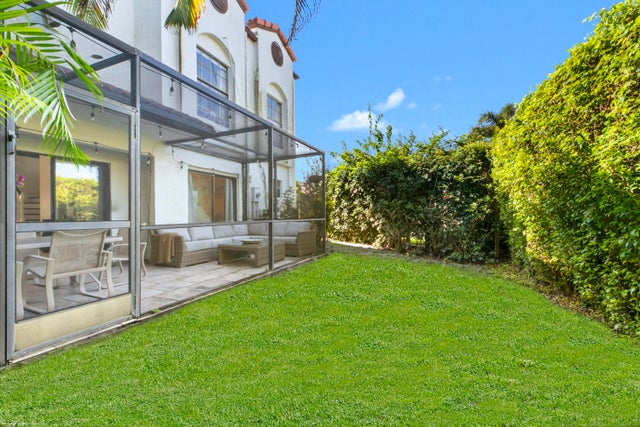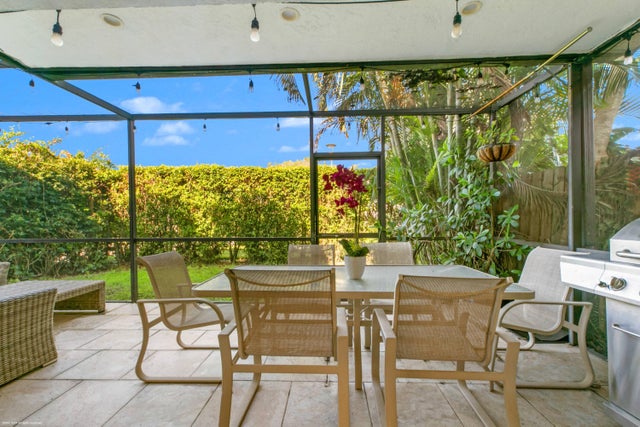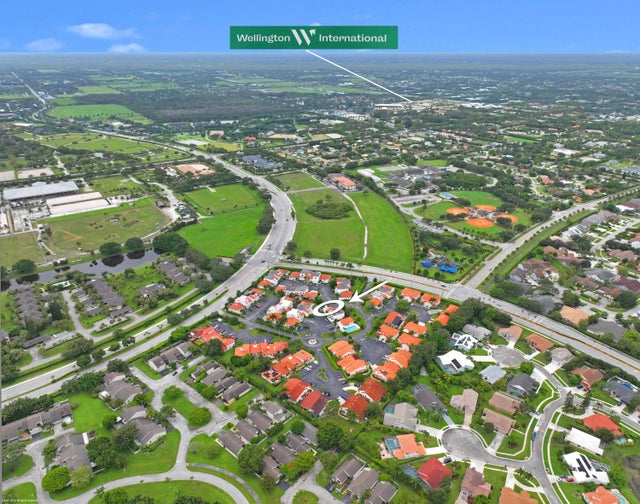About 13544 Fountain View Boulevard
Right around the corner from the horse shows and restaurants! This end-unit townhome is located in the desirable community of Wellington Place and within a very short distance to WEF, Global Dressage and NPC! Featuring over 2,000 sq ft of living space with 4 bedrooms, 3 full and 1 half bathrooms, 2-car garage, and a private covered patio and small yard. The split floorplan offers the primary bedroom and bath on the first floor, plus a half bath. The second level hosts 2 bedrooms that both has full on suite bathrooms (unique for these townhomes), and a smaller room that can be used as a bonus bedroom or an office. This home exudes a sense of spaciousness and comfort, featuring soaring vaulted ceilings with recessed lighting.The extra-wide sliding doors open fully to the patio, seamlessly blending indoor and outdoor living spaces. Conveniently located just a minute's walk from the community pool. Home is equipped with a newer AC and alarm/door lock system from Vivint + cameras.
Features of 13544 Fountain View Boulevard
| MLS® # | RX-11060282 |
|---|---|
| USD | $545,000 |
| CAD | $764,390 |
| CNY | 元3,884,242 |
| EUR | €467,490 |
| GBP | £407,522 |
| RUB | ₽44,378,151 |
| HOA Fees | $320 |
| Bedrooms | 4 |
| Bathrooms | 4.00 |
| Full Baths | 3 |
| Half Baths | 1 |
| Total Square Footage | 2,398 |
| Living Square Footage | 2,026 |
| Square Footage | Tax Rolls |
| Acres | 0.00 |
| Year Built | 1989 |
| Type | Residential |
| Sub-Type | Townhouse / Villa / Row |
| Restrictions | Buyer Approval, Tenant Approval, Lease OK w/Restrict, Maximum # Vehicles |
| Style | Townhouse, Spanish |
| Unit Floor | 0 |
| Status | Price Change |
| HOPA | No Hopa |
| Membership Equity | No |
Community Information
| Address | 13544 Fountain View Boulevard |
|---|---|
| Area | 5520 |
| Subdivision | WELLINGTON OF WELLINGTON |
| Development | WELLINGTON PLACE |
| City | Wellington |
| County | Palm Beach |
| State | FL |
| Zip Code | 33414 |
Amenities
| Amenities | Pool |
|---|---|
| Utilities | Cable, Public Sewer, Public Water |
| Parking | Garage - Attached, Driveway |
| # of Garages | 2 |
| Is Waterfront | No |
| Waterfront | None |
| Has Pool | No |
| Pets Allowed | Yes |
| Unit | Corner |
| Subdivision Amenities | Pool |
Interior
| Interior Features | Ctdrl/Vault Ceilings, Entry Lvl Lvng Area, Walk-in Closet |
|---|---|
| Appliances | Auto Garage Open, Dishwasher, Disposal, Dryer, Microwave, Range - Electric, Refrigerator, Smoke Detector, Washer, Water Heater - Elec |
| Heating | Central, Electric |
| Cooling | Ceiling Fan, Central, Electric |
| Fireplace | No |
| # of Stories | 2 |
| Stories | 2.00 |
| Furnished | Furniture Negotiable |
| Master Bedroom | Dual Sinks, Mstr Bdrm - Ground |
Exterior
| Exterior Features | Covered Patio, Screened Patio |
|---|---|
| Lot Description | Paved Road |
| Roof | Barrel |
| Construction | CBS |
| Front Exposure | East |
School Information
| Elementary | New Horizons Elementary School |
|---|---|
| Middle | Polo Park Middle School |
| High | Wellington High School |
Additional Information
| Date Listed | February 7th, 2025 |
|---|---|
| Days on Market | 254 |
| Zoning | WELL_P |
| Foreclosure | No |
| Short Sale | No |
| RE / Bank Owned | No |
| HOA Fees | 320 |
| Parcel ID | 73414416100000520 |
Room Dimensions
| Master Bedroom | 12 x 15 |
|---|---|
| Bedroom 2 | 11 x 14 |
| Bedroom 3 | 11 x 13 |
| Bedroom 4 | 12 x 8 |
| Dining Room | 10 x 11 |
| Living Room | 16 x 15 |
| Kitchen | 10 x 13 |
Listing Details
| Office | Engel & Volkers Wellington |
|---|---|
| westwindrealty@aol.com |

