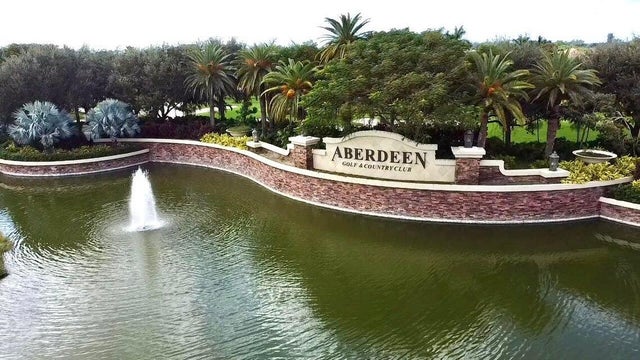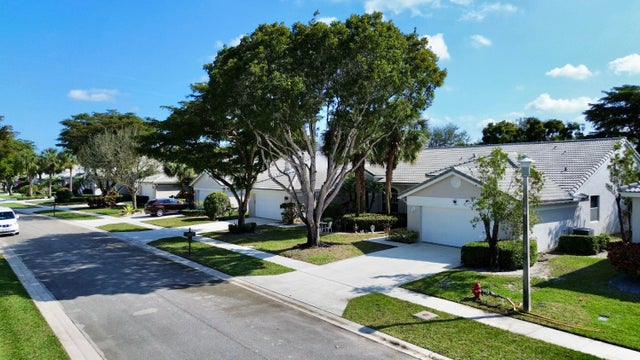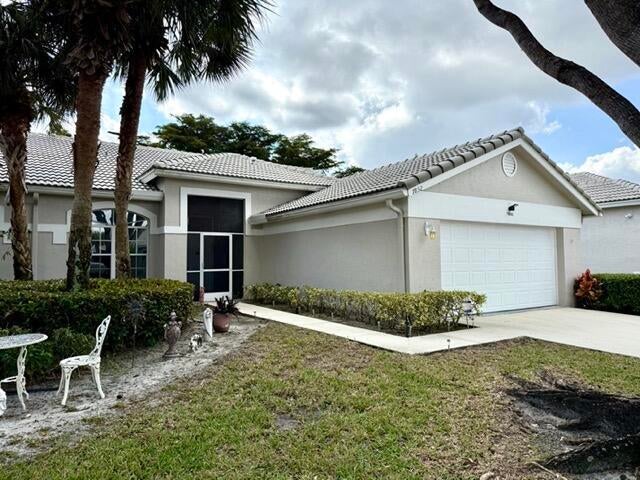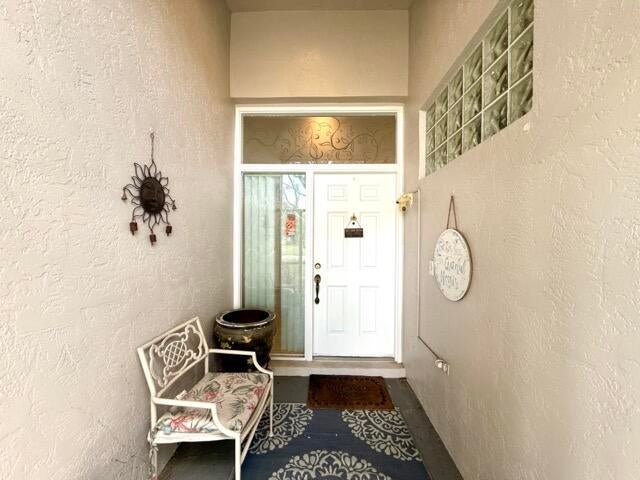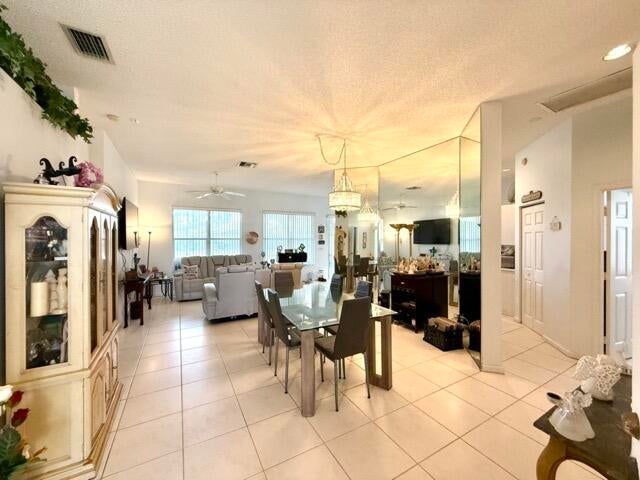About 7832 Rockford Road
Lowest Price EVER! 3 bed, 2 bath Villa with a 2-car garage, 55+ manned gated community within the prestigious Aberdeen Golf & Country Club. Featuring an open floor plan, volume ceilings, and SS appliances with a breakfast bar. Enjoy serene moments on the screened-in patio, perfect for relaxation. Aberdeen Golf & Country Club offers world-class amenities, including a Tom Fazio-designed golf course, state-of-the-art fitness center, pickleball courts, and three dining venues. Mandatory membership required - One time buy in of $80,500, plus annual dues. Whether you're seeking a permanent residence, a vacation retreat, or an investment opportunity, this home is a rare find with incredible potential. Don't miss out--schedule your private tour today!
Features of 7832 Rockford Road
| MLS® # | RX-11060423 |
|---|---|
| USD | $114,900 |
| CAD | $161,453 |
| CNY | 元818,674 |
| EUR | €98,536 |
| GBP | £85,441 |
| RUB | ₽9,249,404 |
| HOA Fees | $670 |
| Bedrooms | 3 |
| Bathrooms | 2.00 |
| Full Baths | 2 |
| Total Square Footage | 2,412 |
| Living Square Footage | 1,598 |
| Square Footage | Appraisal |
| Acres | 0.13 |
| Year Built | 1995 |
| Type | Residential |
| Sub-Type | Townhouse / Villa / Row |
| Restrictions | Buyer Approval, Comercial Vehicles Prohibited, No Motorcycle, No RV, Interview Required, Lease OK w/Restrict, No Lease 1st Year, No Boat |
| Style | < 4 Floors, Villa, Other Arch |
| Unit Floor | 0 |
| Status | Active |
| HOPA | Yes-Unverified |
| Membership Equity | Yes |
Community Information
| Address | 7832 Rockford Road |
|---|---|
| Area | 4590 |
| Subdivision | ABERDEEN 17 |
| Development | ABERDEEN/ BRITTANY LAKES |
| City | Boynton Beach |
| County | Palm Beach |
| State | FL |
| Zip Code | 33472 |
Amenities
| Amenities | Business Center, Clubhouse, Exercise Room, Manager on Site, Pool, Sidewalks, Tennis, Golf Course, Community Room, Game Room, Sauna, Spa-Hot Tub, Billiards, Internet Included, Cafe/Restaurant, Pickleball, Bocce Ball |
|---|---|
| Utilities | Cable, 3-Phase Electric, Public Sewer, Public Water |
| Parking | Garage - Attached, 2+ Spaces, Driveway, Covered |
| # of Garages | 2 |
| View | Garden |
| Is Waterfront | No |
| Waterfront | None |
| Has Pool | No |
| Pets Allowed | Yes |
| Unit | Corner |
| Subdivision Amenities | Business Center, Clubhouse, Exercise Room, Manager on Site, Pool, Sidewalks, Community Tennis Courts, Golf Course Community, Community Room, Game Room, Sauna, Spa-Hot Tub, Billiards, Internet Included, Cafe/Restaurant, Pickleball, Bocce Ball |
| Security | Gate - Manned, Burglar Alarm, Private Guard |
Interior
| Interior Features | Built-in Shelves, Foyer, Split Bedroom, Walk-in Closet, Pantry, Volume Ceiling |
|---|---|
| Appliances | Disposal, Dryer, Smoke Detector, Storm Shutters, Washer, Water Heater - Elec, Refrigerator, Range - Electric, Dishwasher, Ice Maker, Microwave, Auto Garage Open, Washer/Dryer Hookup |
| Heating | Central, Electric |
| Cooling | Central, Electric |
| Fireplace | No |
| # of Stories | 1 |
| Stories | 1.00 |
| Furnished | Unfurnished |
| Master Bedroom | Separate Shower, Separate Tub, Dual Sinks, Mstr Bdrm - Ground |
Exterior
| Exterior Features | Screened Patio, Auto Sprinkler |
|---|---|
| Lot Description | < 1/4 Acre |
| Windows | Blinds |
| Roof | Barrel |
| Construction | CBS, Concrete |
| Front Exposure | North |
School Information
| Middle | Christa Mcauliffe Middle School |
|---|---|
| High | Park Vista Community High School |
Additional Information
| Date Listed | February 8th, 2025 |
|---|---|
| Days on Market | 250 |
| Zoning | RS |
| Foreclosure | No |
| Short Sale | No |
| RE / Bank Owned | No |
| HOA Fees | 670 |
| Parcel ID | 00424516100000220 |
Room Dimensions
| Master Bedroom | 16 x 12 |
|---|---|
| Bedroom 2 | 12 x 12 |
| Living Room | 23 x 22 |
| Kitchen | 9 x 9 |
Listing Details
| Office | CENTURY 21 Tenace Realty |
|---|---|
| ellen@c21tenace.com |

