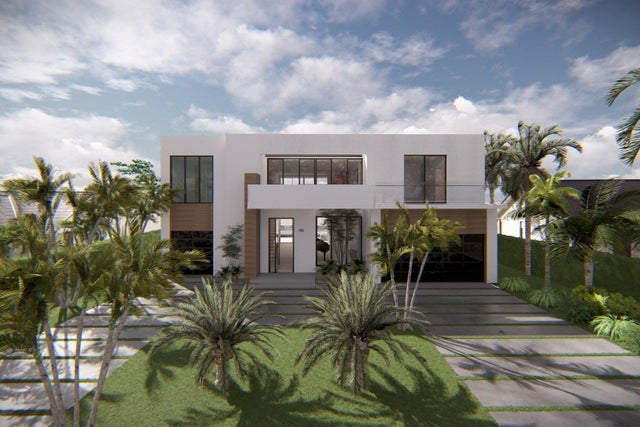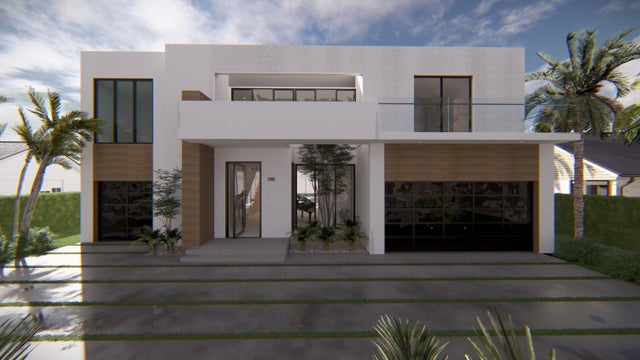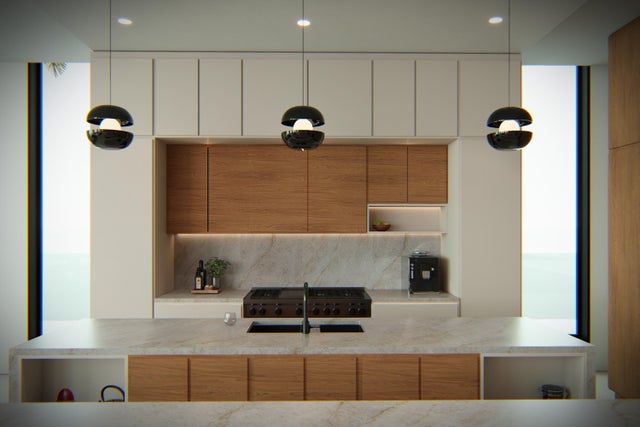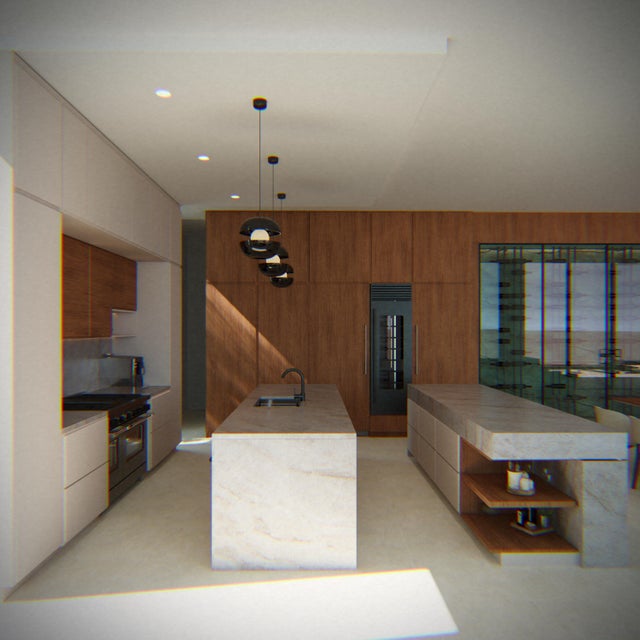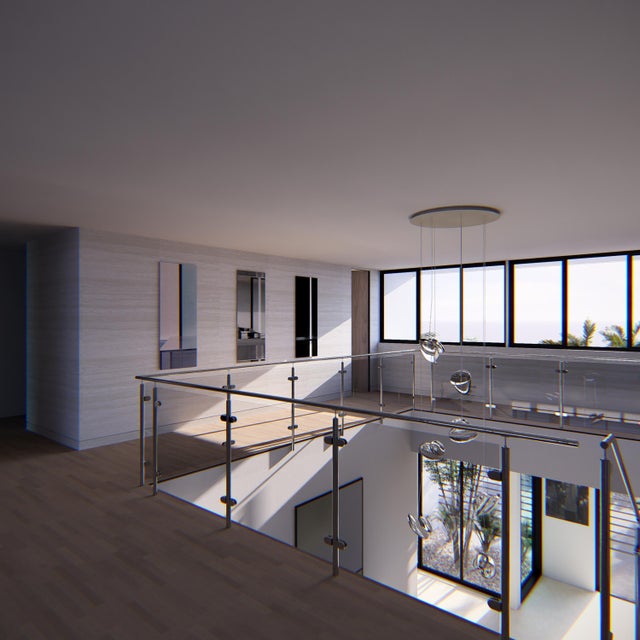About 750 Ne 69th St
Brand New Construction Home Ready Spring 2025. 5 Bedroom 5.5 Bathroom Modern Luxury Waterfront Estate. 85 Feet of Waterfront with No Fixed Bridges. Southern Exposure. Modern Floating Staircase accented with an artistic masterpiece feature wall. European Oak Flooring. Hansgrohe Bathroom Fixtures. Modern European Kitchen with Thermador Appliances and Built in Wine Cooler. Double Island. Master Bathroom with Wet Room style Spa Shower Suite. Spacious Walk In Closets. Heated Pool with Inground Spa. Turf and Luxury Landscaping.
Features of 750 Ne 69th St
| MLS® # | RX-11060442 |
|---|---|
| USD | $6,499,900 |
| CAD | $9,111,235 |
| CNY | 元46,311,788 |
| EUR | €5,593,235 |
| GBP | £4,867,925 |
| RUB | ₽528,239,073 |
| Bedrooms | 5 |
| Bathrooms | 6.00 |
| Full Baths | 5 |
| Half Baths | 1 |
| Total Square Footage | 7,135 |
| Living Square Footage | 5,215 |
| Square Footage | Developer |
| Acres | 0.20 |
| Year Built | 2025 |
| Type | Residential |
| Sub-Type | Single Family Detached |
| Restrictions | Lease OK, None, Daily Rentals |
| Unit Floor | 0 |
| Status | Active |
| HOPA | No Hopa |
| Membership Equity | No |
Community Information
| Address | 750 Ne 69th St |
|---|---|
| Area | 4180 |
| Subdivision | BOCA HARBOUR 5TH SEC |
| Development | Boca Harbour |
| City | Boca Raton |
| County | Palm Beach |
| State | FL |
| Zip Code | 33487 |
Amenities
| Amenities | Boating, Sidewalks, Street Lights |
|---|---|
| Utilities | Cable, 3-Phase Electric, Public Sewer, Public Water |
| Parking | Driveway, Garage - Attached, Drive - Circular, Drive - Decorative |
| # of Garages | 3 |
| View | Canal, Intracoastal |
| Is Waterfront | Yes |
| Waterfront | Interior Canal, No Fixed Bridges, Ocean Access |
| Has Pool | Yes |
| Pool | Heated, Inground, Salt Water, Spa |
| Boat Services | Private Dock, Water Available, Up to 70 Ft Boat, Electric Available |
| Pets Allowed | Yes |
| Subdivision Amenities | Boating, Sidewalks, Street Lights |
Interior
| Interior Features | Bar, Closet Cabinets, Custom Mirror, Decorative Fireplace, Elevator, Entry Lvl Lvng Area, Foyer, Cook Island, Laundry Tub, Pantry, Volume Ceiling, Walk-in Closet, Wet Bar |
|---|---|
| Appliances | Auto Garage Open, Dishwasher, Disposal, Dryer, Freezer, Microwave, Range - Gas, Refrigerator, Smoke Detector, Washer, Water Heater - Gas, Generator Hookup |
| Heating | Central, Electric, Zoned |
| Cooling | Electric, Zoned |
| Fireplace | Yes |
| # of Stories | 2 |
| Stories | 2.00 |
| Furnished | Furniture Negotiable |
| Master Bedroom | Bidet, Dual Sinks, Mstr Bdrm - Sitting, Separate Shower, Separate Tub |
Exterior
| Exterior Features | Auto Sprinkler, Built-in Grill, Covered Balcony, Covered Patio, Custom Lighting, Deck, Fence, Open Balcony, Open Patio, Outdoor Shower, Summer Kitchen, Zoned Sprinkler |
|---|---|
| Lot Description | < 1/4 Acre, East of US-1, Sidewalks |
| Construction | CBS |
| Front Exposure | North |
School Information
| Elementary | Boca Raton Elementary School |
|---|---|
| Middle | Boca Raton Community Middle School |
| High | Boca Raton Community High School |
Additional Information
| Date Listed | February 8th, 2025 |
|---|---|
| Days on Market | 245 |
| Zoning | R1C(ci |
| Foreclosure | No |
| Short Sale | No |
| RE / Bank Owned | No |
| Parcel ID | 06434632050070110 |
| Waterfront Frontage | 85 |
Room Dimensions
| Master Bedroom | 18 x 15 |
|---|---|
| Living Room | 35 x 20 |
| Kitchen | 15 x 20 |
Listing Details
| Office | Casa Bella Real Estate |
|---|---|
| johnbocavalley@aol.com |

