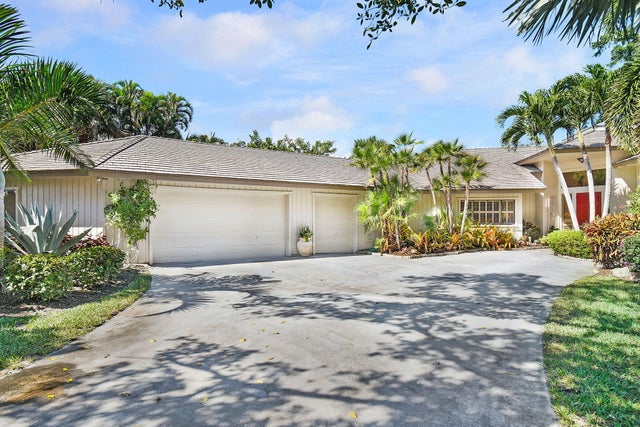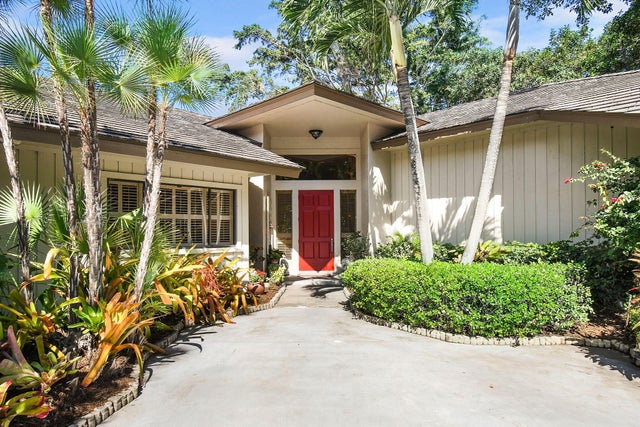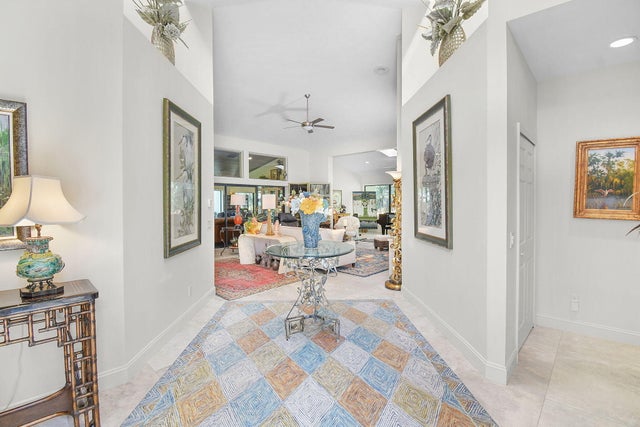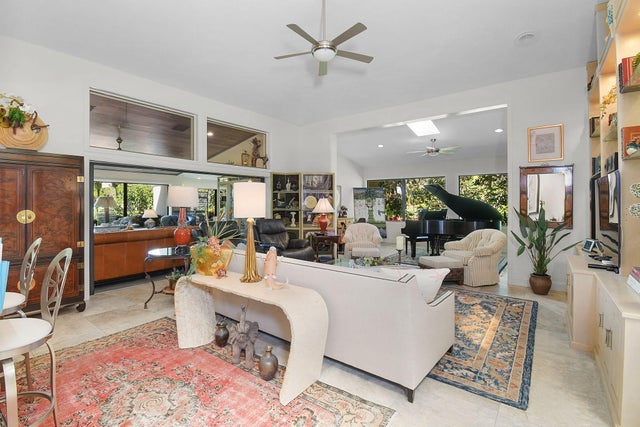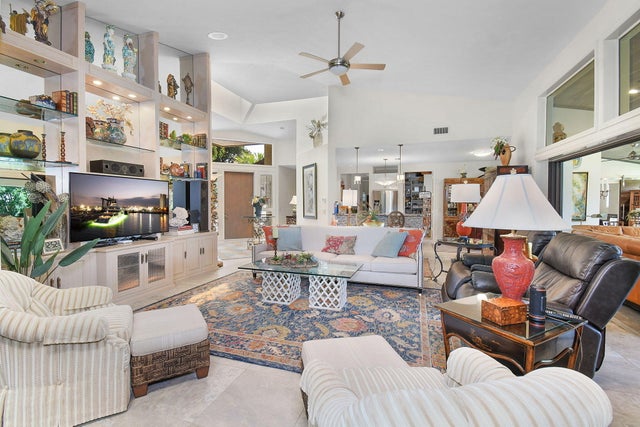About 5711 Se Winged Foot Drive
This 4 bedroom 3.5 bath home offers an expansive living space with vaulted ceilings. The recently remodeled kitchen has gorgeous granite countertops, stainless steel appliances, a large pantry & wine fridge that would please any chef. The Florida Room with wood ceilings overlooks a garden that could be easily turned into an inviting pool area. The large primary bedroom includes a sitting area & 2 walk-in closets. The massive primary bathroom has 2 vanities, step-in shower and soak tub. The Music & Recreation rooms at the rear of the home offer panoramic views of the Blue Course 14th fairway through impact glass picture windows. On the other side of the home are 3 bedrooms and 2 bathrooms. The home sits on a high & dry .58 acre lot. Garage doors replaced in 2025.The oversized garage offers 838 sq/ft of space for your vehicles and workshop. Mariner Sands Golf and Country Club offers 2 championship golf courses, tennis and pickleball courts, 2 pools, croquet courts, spa, fitness center, wellness program, 3 restaurants, manned gate and a new $35 million club house.
Features of 5711 Se Winged Foot Drive
| MLS® # | RX-11060464 |
|---|---|
| USD | $895,000 |
| CAD | $1,254,656 |
| CNY | 元6,367,719 |
| EUR | €770,157 |
| GBP | £670,286 |
| RUB | ₽72,296,042 |
| HOA Fees | $1,385 |
| Bedrooms | 4 |
| Bathrooms | 4.00 |
| Full Baths | 3 |
| Half Baths | 1 |
| Total Square Footage | 4,693 |
| Living Square Footage | 3,980 |
| Square Footage | Owner |
| Acres | 0.58 |
| Year Built | 1985 |
| Type | Residential |
| Sub-Type | Single Family Detached |
| Restrictions | Comercial Vehicles Prohibited, Lease OK w/Restrict, Tenant Approval, Lease OK, No RV |
| Style | < 4 Floors, Contemporary, Ranch |
| Unit Floor | 0 |
| Status | Price Change |
| HOPA | No Hopa |
| Membership Equity | Yes |
Community Information
| Address | 5711 Se Winged Foot Drive |
|---|---|
| Area | 14 - Hobe Sound/Stuart - South of Cove Rd |
| Subdivision | MARINER SANDS |
| Development | Mariner Sands |
| City | Stuart |
| County | Martin |
| State | FL |
| Zip Code | 34997 |
Amenities
| Amenities | Cafe/Restaurant, Clubhouse, Exercise Room, Manager on Site, Pickleball, Pool, Street Lights, Tennis, Golf Course, Business Center, Putting Green, Bocce Ball |
|---|---|
| Utilities | Cable, Public Sewer, Public Water |
| Parking | Driveway, Garage - Attached, 2+ Spaces, Golf Cart, Vehicle Restrictions |
| # of Garages | 3 |
| View | Garden, Golf |
| Is Waterfront | No |
| Waterfront | None |
| Has Pool | No |
| Pets Allowed | Restricted |
| Subdivision Amenities | Cafe/Restaurant, Clubhouse, Exercise Room, Manager on Site, Pickleball, Pool, Street Lights, Community Tennis Courts, Golf Course Community, Business Center, Putting Green, Bocce Ball |
| Security | Gate - Manned, Security Sys-Owned, Security Patrol |
Interior
| Interior Features | Built-in Shelves, Closet Cabinets, Ctdrl/Vault Ceilings, Entry Lvl Lvng Area, Laundry Tub, Pantry, Walk-in Closet, Split Bedroom, Foyer, Pull Down Stairs, Sky Light(s), Roman Tub, Cook Island |
|---|---|
| Appliances | Auto Garage Open, Dishwasher, Disposal, Dryer, Ice Maker, Microwave, Range - Electric, Refrigerator, Smoke Detector, Washer, Washer/Dryer Hookup, Water Heater - Elec |
| Heating | Central, Electric |
| Cooling | Central, Electric, Ceiling Fan |
| Fireplace | No |
| # of Stories | 1 |
| Stories | 1.00 |
| Furnished | Unfurnished |
| Master Bedroom | Dual Sinks, Separate Shower, Separate Tub, Bidet, Mstr Bdrm - Ground, Mstr Bdrm - Sitting |
Exterior
| Exterior Features | Auto Sprinkler, Fruit Tree(s), Well Sprinkler, Zoned Sprinkler, Room for Pool |
|---|---|
| Lot Description | East of US-1, 1/2 to < 1 Acre, Golf Front, Treed Lot, Private Road, Paved Road |
| Windows | Double Hung Metal, Plantation Shutters, Blinds, Impact Glass |
| Roof | Concrete Tile |
| Construction | Frame, Frame/Stucco, Woodside |
| Front Exposure | Southwest |
School Information
| Elementary | Sea Wind Elementary School |
|---|---|
| Middle | Murray Middle School |
| High | South Fork High School |
Additional Information
| Date Listed | February 8th, 2025 |
|---|---|
| Days on Market | 245 |
| Zoning | Residential |
| Foreclosure | No |
| Short Sale | No |
| RE / Bank Owned | No |
| HOA Fees | 1385 |
| Parcel ID | 293842001013001404 |
Room Dimensions
| Master Bedroom | 17 x 25 |
|---|---|
| Bedroom 2 | 15 x 14 |
| Bedroom 3 | 12 x 14 |
| Bedroom 4 | 12 x 14 |
| Dining Room | 14 x 14 |
| Living Room | 19 x 20 |
| Great Room | 21 x 17 |
| Kitchen | 13 x 22 |
| Florida Room | 15 x 17 |
| Bonus Room | 12 x 20 |
Listing Details
| Office | The Keyes Company - Stuart |
|---|---|
| michaelpappas@keyes.com |

