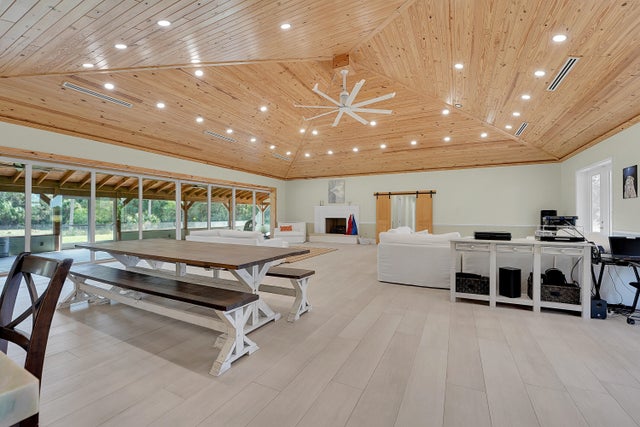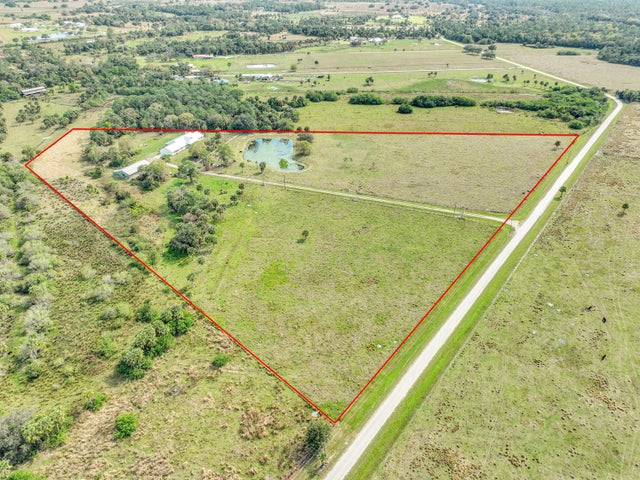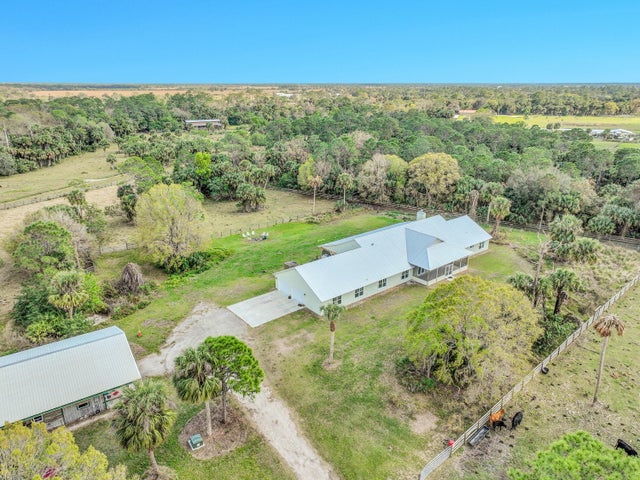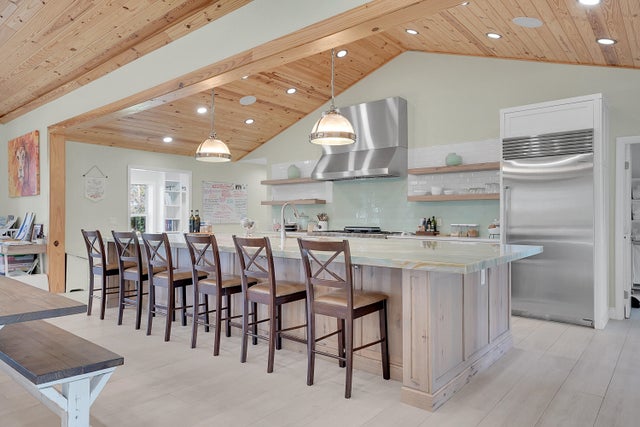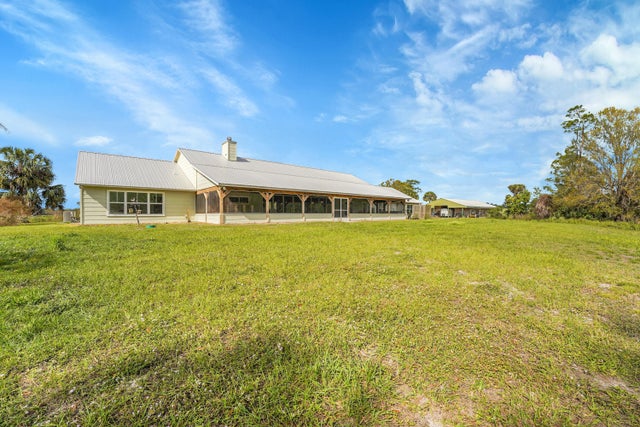About 3901 Wild Turkey Trail
Country living with High level finishes you would normally see in a waterfront mansion. 15 Minutes west of Palm City in Unincorporated Martin County sits this 20 Acre homesite 3 paddocks of 5 acres each. This home will not disappoint! Huge 1242 sq ft living room with 17 ft Wood ceiling perfect for entertaining. Smart Home technology and 400-amp service.48 Kw Standby Generator and 500 Gallon Propane tank. Bluestar range and ovens and Sub-Zero refrigerator, Scotsman icemaker,50-amp hookup for motorhome. and huge kitchen Island. 2 master suites in the home perfect for multi-generational living. Upgraded insulation and efficiency electrical bill has not gone over $250 ever!! Barn with living quarters as well for any workers coming in with dedicated bathroom and electrical.
Features of 3901 Wild Turkey Trail
| MLS® # | RX-11060512 |
|---|---|
| USD | $2,490,000 |
| CAD | $3,470,313 |
| CNY | 元17,678,502 |
| EUR | €2,137,837 |
| GBP | £1,883,725 |
| RUB | ₽198,701,253 |
| HOA Fees | $40 |
| Bedrooms | 4 |
| Bathrooms | 4.00 |
| Full Baths | 3 |
| Half Baths | 1 |
| Total Square Footage | 6,956 |
| Living Square Footage | 4,521 |
| Square Footage | Appraisal |
| Acres | 20.10 |
| Year Built | 2020 |
| Type | Residential |
| Sub-Type | Single Family Detached |
| Restrictions | None |
| Style | Contemporary, Ranch |
| Unit Floor | 0 |
| Status | Active |
| HOPA | No Hopa |
| Membership Equity | No |
Community Information
| Address | 3901 Wild Turkey Trail |
|---|---|
| Area | 10 - Palm City West/Indiantown |
| Subdivision | 665000 Stuart Woods Ranch Hosanah Ln |
| City | Okeechobee |
| County | Martin |
| State | FL |
| Zip Code | 34974 |
Amenities
| Amenities | None |
|---|---|
| Utilities | 3-Phase Electric, Septic, Well Water |
| Parking | 2+ Spaces, Driveway, Garage - Attached, RV/Boat |
| # of Garages | 2 |
| View | Other |
| Is Waterfront | No |
| Waterfront | Pond |
| Has Pool | No |
| Pets Allowed | Yes |
| Subdivision Amenities | None |
Interior
| Interior Features | Built-in Shelves, Ctdrl/Vault Ceilings, Entry Lvl Lvng Area, Fireplace(s), Foyer, Cook Island, Laundry Tub, Pantry, Split Bedroom, Volume Ceiling, Walk-in Closet |
|---|---|
| Appliances | Dishwasher, Generator Whle House, Ice Maker, Microwave, Purifier, Refrigerator |
| Heating | Central, Electric, Central Building |
| Cooling | Central, Electric |
| Fireplace | Yes |
| # of Stories | 1 |
| Stories | 1.00 |
| Furnished | Furniture Negotiable, Unfurnished |
| Master Bedroom | 2 Master Suites, Dual Sinks, Mstr Bdrm - Ground, Separate Shower |
Exterior
| Exterior Features | Room for Pool, Screen Porch, Screened Patio, Utility Barn |
|---|---|
| Lot Description | 10 to <25 Acres, Private Road, Shell Rock Road |
| Windows | Impact Glass |
| Roof | Metal |
| Construction | CBS, Concrete |
| Front Exposure | West |
Additional Information
| Date Listed | February 8th, 2025 |
|---|---|
| Days on Market | 263 |
| Zoning | Res |
| Foreclosure | No |
| Short Sale | No |
| RE / Bank Owned | No |
| HOA Fees | 40 |
| Parcel ID | 243837001000001300 |
Room Dimensions
| Master Bedroom | 17 x 20, 15 x 15 |
|---|---|
| Living Room | 36 x 36 |
| Kitchen | 24 x 12 |
Listing Details
| Office | RE/MAX Gold |
|---|---|
| richard.mckinney@remax.net |

