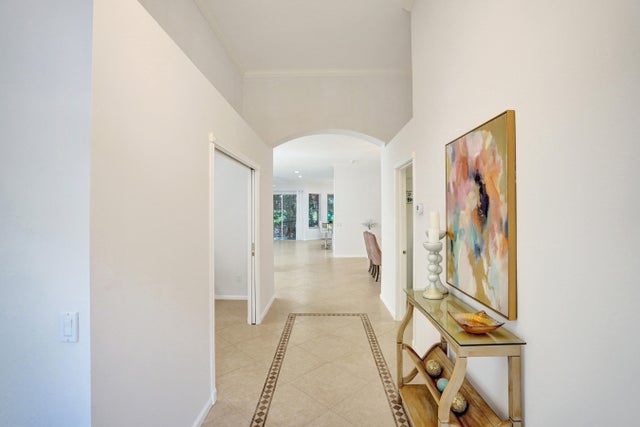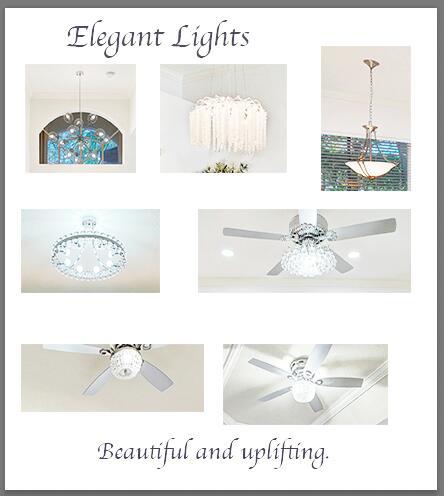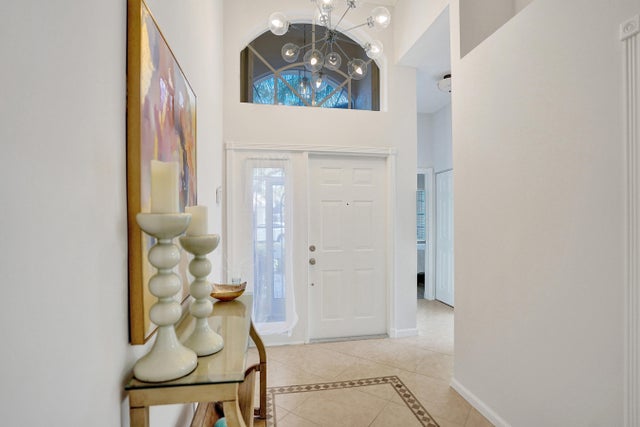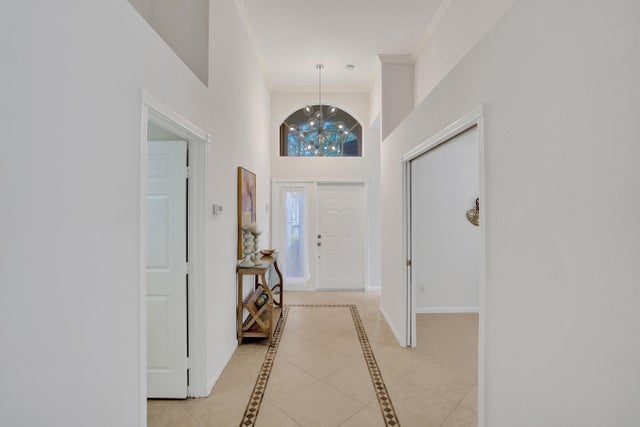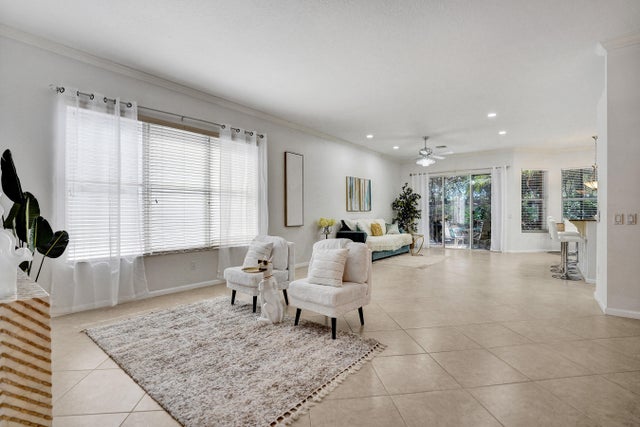About 11165 Kapalua Way
Welcome to paradise in this beautiful, resort style community. Enter the stunning, open concept home with natural light and uplifting feel. Elegant new lights and fan lights. Large walk-in closets. Plenty of storage space. Move-in ready for you to simply enjoy paradise. Painted a soft white. New HWH 2025. NEW ROOF installed Aug 2025. STORM SHUTTERS. New SS kitchen appliances. No houses behind! Must see this beautiful gem. Valencia Isles Clubhouse is stunning and active. Fitness, tennis, pickleball, bocce, clubs, entertainment...never a dull moment. Time to live your best life in this beautiful and welcoming community. Bring Fido...
Features of 11165 Kapalua Way
| MLS® # | RX-11060615 |
|---|---|
| USD | $484,000 |
| CAD | $678,834 |
| CNY | 元3,449,492 |
| EUR | €415,166 |
| GBP | £361,910 |
| RUB | ₽39,411,055 |
| HOA Fees | $908 |
| Bedrooms | 3 |
| Bathrooms | 2.00 |
| Full Baths | 2 |
| Total Square Footage | 2,759 |
| Living Square Footage | 2,081 |
| Square Footage | Tax Rolls |
| Acres | 0.12 |
| Year Built | 2002 |
| Type | Residential |
| Sub-Type | Single Family Detached |
| Style | Patio Home |
| Unit Floor | 0 |
| Status | Pending |
| HOPA | Yes-Verified |
| Membership Equity | No |
Community Information
| Address | 11165 Kapalua Way |
|---|---|
| Area | 4610 |
| Subdivision | VALENCIA ISLES 3 |
| Development | VALENCIA ISLES |
| City | Boynton Beach |
| County | Palm Beach |
| State | FL |
| Zip Code | 33437 |
Amenities
| Amenities | Pool, Tennis, Bike - Jog, Clubhouse, Lobby, Exercise Room, Community Room, Game Room, Sauna, Shuffleboard, Sidewalks, Billiards, Manager on Site, Cafe/Restaurant, Pickleball, Bocce Ball, Fitness Trail |
|---|---|
| Utilities | 3-Phase Electric, Public Water, Public Sewer |
| Parking | Garage - Attached, Driveway |
| # of Garages | 2 |
| View | Garden |
| Is Waterfront | No |
| Waterfront | None |
| Has Pool | No |
| Pets Allowed | Yes |
| Subdivision Amenities | Pool, Community Tennis Courts, Bike - Jog, Clubhouse, Lobby, Exercise Room, Community Room, Game Room, Sauna, Shuffleboard, Sidewalks, Billiards, Manager on Site, Cafe/Restaurant, Pickleball, Bocce Ball, Fitness Trail |
| Security | Gate - Manned, Security Patrol |
| Guest House | No |
Interior
| Interior Features | Built-in Shelves, Foyer, Laundry Tub, Pantry, Walk-in Closet, Split Bedroom, Pull Down Stairs, Cook Island |
|---|---|
| Appliances | Dishwasher, Disposal, Dryer, Microwave, Range - Electric, Refrigerator, Washer, Washer/Dryer Hookup, Storm Shutters |
| Heating | Central, Electric |
| Cooling | Central, Electric |
| Fireplace | No |
| # of Stories | 1 |
| Stories | 1.00 |
| Furnished | Furniture Negotiable |
| Master Bedroom | Mstr Bdrm - Ground, Mstr Bdrm - Sitting, Separate Shower, Separate Tub, Spa Tub & Shower, Whirlpool Spa |
Exterior
| Exterior Features | Auto Sprinkler, Custom Lighting, Screened Patio, Shutters |
|---|---|
| Windows | Blinds |
| Roof | S-Tile |
| Construction | CBS |
| Front Exposure | Southeast |
Additional Information
| Date Listed | February 8th, 2025 |
|---|---|
| Days on Market | 253 |
| Zoning | PUD |
| Foreclosure | No |
| Short Sale | No |
| RE / Bank Owned | No |
| HOA Fees | 908 |
| Parcel ID | 00424533160005200 |
Room Dimensions
| Master Bedroom | 13 x 18 |
|---|---|
| Bedroom 2 | 11 x 12 |
| Bedroom 3 | 12 x 12 |
| Living Room | 32 x 15 |
| Kitchen | 10 x 12 |
Listing Details
| Office | All Platinum Properties, LLC |
|---|---|
| allplatinumprop@aol.com |

