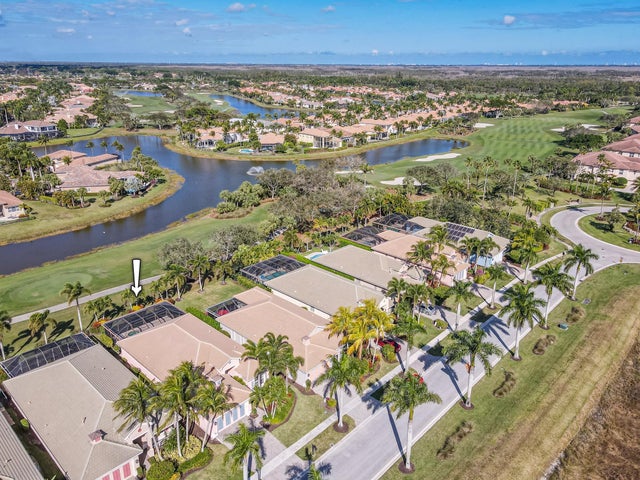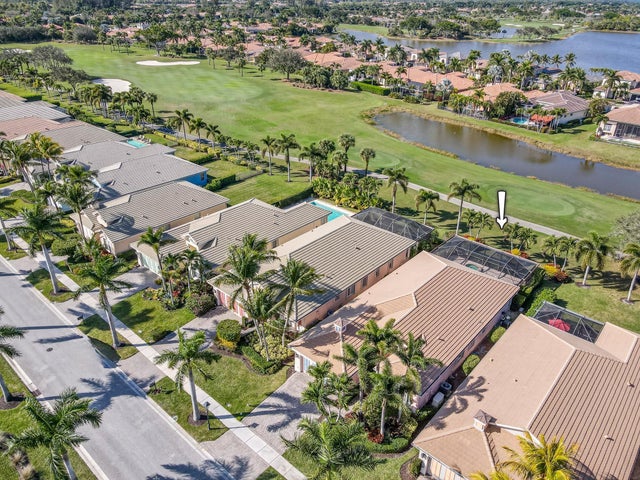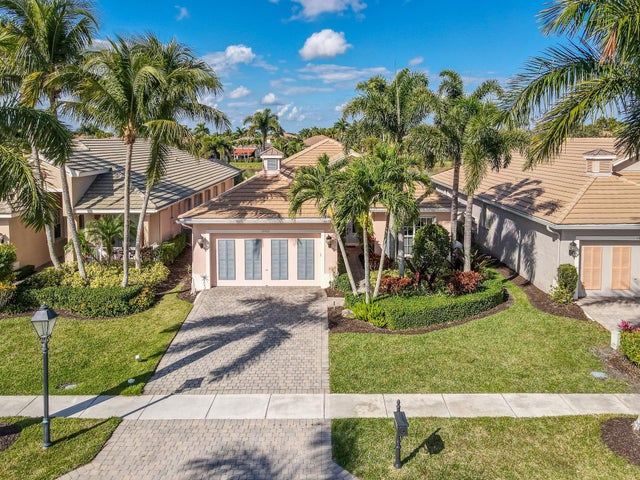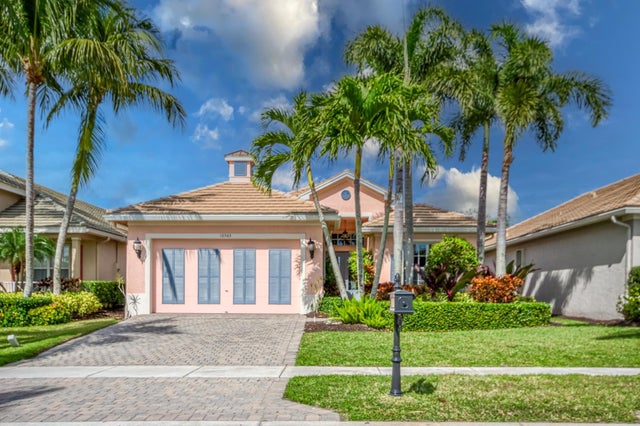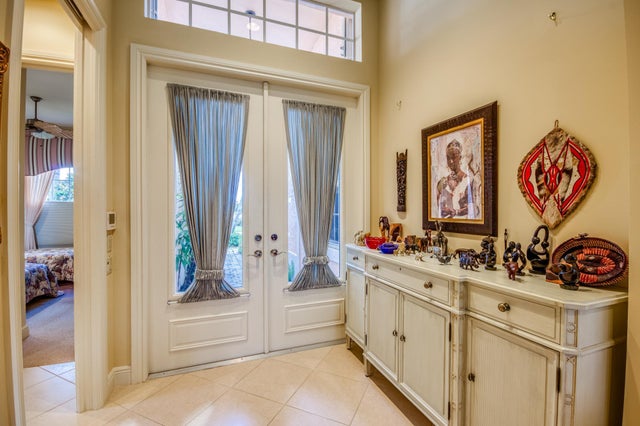About 10565 La Strada
Great Preserve home with open floor plan and pool over golf course. True open concept with Kitchen, Dining and LR all open to eachother. LR boasts tile floors, a wall of sliders to the pool and a wall of custom built-ins. Kitchen is large galley style with granite counters, pull outs in all lower cabinets & small dining area over pool. Primary is quite spacious with plenty of closet space, bath that boasts a separate tub, his and her vanities and water closet. Aside from the 2 guest rooms this home has custom office w/large desk & room for lots of books & files. AC 1year old, newer pool heater, whole house generator. Luxury living in Ibis offers a host of activities to enjoy from golf to tennis and pickle ball and so much more.
Features of 10565 La Strada
| MLS® # | RX-11060628 |
|---|---|
| USD | $600,000 |
| CAD | $839,688 |
| CNY | 元4,266,270 |
| EUR | €515,128 |
| GBP | £449,945 |
| RUB | ₽47,552,460 |
| HOA Fees | $541 |
| Bedrooms | 3 |
| Bathrooms | 2.00 |
| Full Baths | 2 |
| Total Square Footage | 3,030 |
| Living Square Footage | 2,211 |
| Square Footage | Tax Rolls |
| Acres | 0.00 |
| Year Built | 2006 |
| Type | Residential |
| Sub-Type | Single Family Detached |
| Restrictions | Buyer Approval, Comercial Vehicles Prohibited, Lease OK w/Restrict, No RV |
| Style | Ranch |
| Unit Floor | 1 |
| Status | Active |
| HOPA | No Hopa |
| Membership Equity | Yes |
Community Information
| Address | 10565 La Strada |
|---|---|
| Area | 5540 |
| Subdivision | Ibis Golf and Country Club - La Strada |
| Development | Ibis Golf and Country Club |
| City | West Palm Beach |
| County | Palm Beach |
| State | FL |
| Zip Code | 33412 |
Amenities
| Amenities | Cafe/Restaurant, Exercise Room, Manager on Site, Pickleball, Playground, Pool, Putting Green, Sidewalks, Tennis, Golf Course, Park |
|---|---|
| Utilities | Cable, 3-Phase Electric, Public Sewer, Public Water |
| Parking | Garage - Attached |
| # of Garages | 2 |
| View | Lake, Golf |
| Is Waterfront | No |
| Waterfront | None |
| Has Pool | Yes |
| Pool | Inground, Gunite, Heated |
| Pets Allowed | Restricted |
| Subdivision Amenities | Cafe/Restaurant, Exercise Room, Manager on Site, Pickleball, Playground, Pool, Putting Green, Sidewalks, Community Tennis Courts, Golf Course Community, Park |
| Security | Gate - Manned, Security Patrol |
Interior
| Interior Features | Built-in Shelves, Cook Island, Walk-in Closet, Pantry, Foyer, Stack Bedrooms |
|---|---|
| Appliances | Auto Garage Open, Dishwasher, Dryer, Microwave, Range - Electric, Refrigerator, Smoke Detector, Washer, Disposal, Generator Hookup, Generator Whle House, Washer/Dryer Hookup |
| Heating | Central |
| Cooling | Central |
| Fireplace | No |
| # of Stories | 1 |
| Stories | 1.00 |
| Furnished | Partially Furnished |
| Master Bedroom | Mstr Bdrm - Ground, Separate Shower, Separate Tub |
Exterior
| Exterior Features | Covered Patio, Screened Patio, Auto Sprinkler |
|---|---|
| Lot Description | < 1/4 Acre |
| Roof | Barrel |
| Construction | CBS |
| Front Exposure | South |
Additional Information
| Date Listed | February 8th, 2025 |
|---|---|
| Days on Market | 261 |
| Zoning | RPD(ci |
| Foreclosure | No |
| Short Sale | No |
| RE / Bank Owned | No |
| HOA Fees | 541 |
| Parcel ID | 74414236030000250 |
Room Dimensions
| Master Bedroom | 18 x 13 |
|---|---|
| Bedroom 2 | 12 x 11 |
| Bedroom 3 | 12 x 11 |
| Dining Room | 11 x 11 |
| Living Room | 19 x 16 |
| Kitchen | 20 x 20 |
Listing Details
| Office | Echo Fine Properties |
|---|---|
| jeff@jeffrealty.com |

