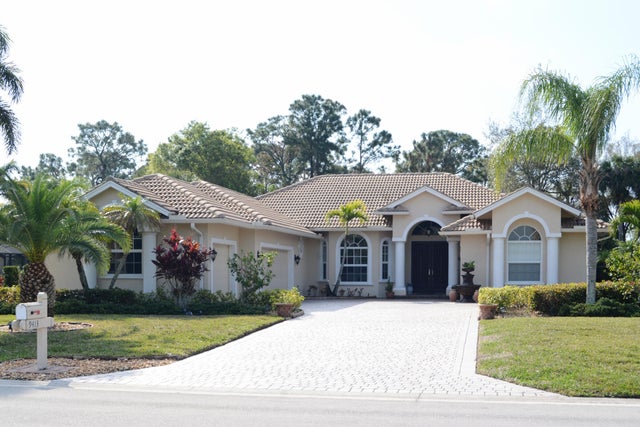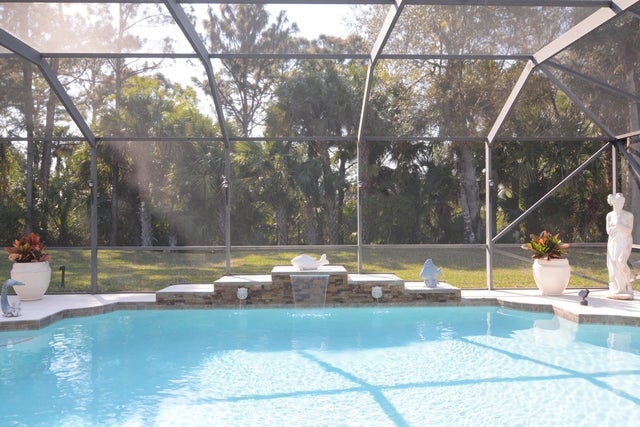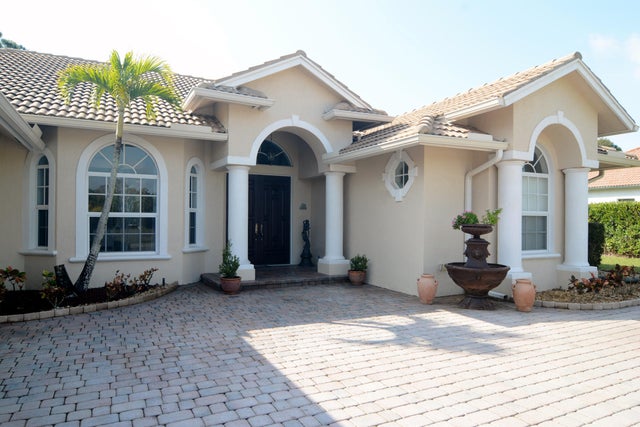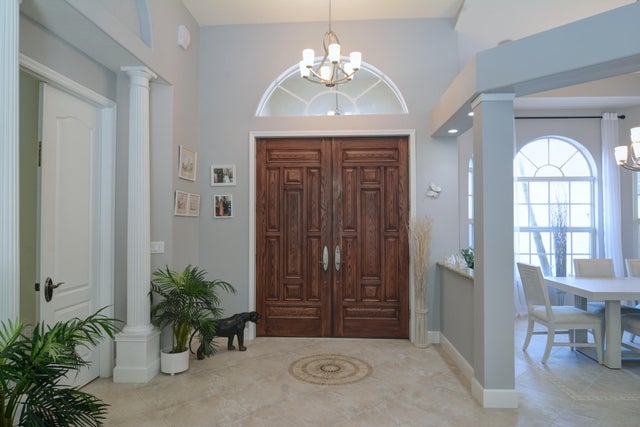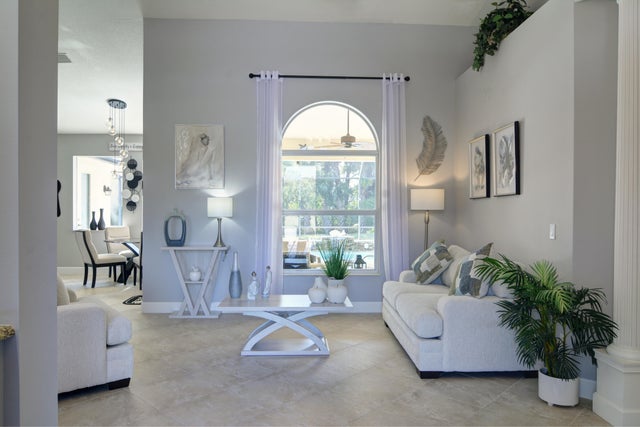About 9413 Pinebark Court
Stunning 3 bedroom, 3.5 bath estate pool home. This beautifully designed pool home sits on an estate lot and offers a spacious 3 car garage. Inside, you will find a formal living room, family room and a custom kitchen with a breakfast nook. Granite countertops, stainless steel appliances, double oven and upgraded cabinets. Each large bedroom features its own ensuite bathroom, making it ideal for hosting guests. There is diagonal tile throughout the living areas The master suite boasts a luxurious bathroom with a large double shower, soaking tub and dual sinks. Enjoy outdoor living with a large extended screened in heated pool area. Additional feature is high impact windows, a generator transfer switch for peace of mind. This home as many upgrades and will not disappoint in Meadowood C.C
Features of 9413 Pinebark Court
| MLS® # | RX-11060885 |
|---|---|
| USD | $719,000 |
| CAD | $1,010,310 |
| CNY | 元5,122,947 |
| EUR | €616,600 |
| GBP | £534,660 |
| RUB | ₽57,879,212 |
| HOA Fees | $300 |
| Bedrooms | 3 |
| Bathrooms | 4.00 |
| Full Baths | 3 |
| Half Baths | 1 |
| Total Square Footage | 3,561 |
| Living Square Footage | 2,606 |
| Square Footage | Tax Rolls |
| Acres | 0.40 |
| Year Built | 2006 |
| Type | Residential |
| Sub-Type | Single Family Detached |
| Restrictions | Other |
| Style | Mediterranean |
| Unit Floor | 0 |
| Status | Active |
| HOPA | No Hopa |
| Membership Equity | No |
Community Information
| Address | 9413 Pinebark Court |
|---|---|
| Area | 7050 |
| Subdivision | Meadowood |
| Development | Meadowood |
| City | Fort Pierce |
| County | St. Lucie |
| State | FL |
| Zip Code | 34951 |
Amenities
| Amenities | Pool, Golf Course, Tennis, Clubhouse, Exercise Room, Library, Putting Green, Street Lights, Internet Included, Cafe/Restaurant |
|---|---|
| Utilities | 3-Phase Electric, Public Water, Cable, Underground, Water Available |
| Parking | 2+ Spaces |
| # of Garages | 3 |
| View | Pool, Garden |
| Is Waterfront | No |
| Waterfront | Canal Width 1 - 80 |
| Has Pool | Yes |
| Pool | Inground, Gunite, Screened |
| Pets Allowed | Restricted |
| Subdivision Amenities | Pool, Golf Course Community, Community Tennis Courts, Clubhouse, Exercise Room, Library, Putting Green, Street Lights, Internet Included, Cafe/Restaurant |
| Security | Gate - Manned, Security Patrol |
Interior
| Interior Features | Split Bedroom, Pull Down Stairs, Walk-in Closet, Volume Ceiling, Roman Tub, Laundry Tub |
|---|---|
| Appliances | Washer, Dryer, Refrigerator, Dishwasher, Water Heater - Elec, Microwave, Auto Garage Open, Wall Oven, Generator Hookup, Cooktop |
| Heating | Central |
| Cooling | Central |
| Fireplace | No |
| # of Stories | 1 |
| Stories | 1.00 |
| Furnished | Unfurnished |
| Master Bedroom | Separate Shower, Separate Tub, Whirlpool Spa, Dual Sinks, Mstr Bdrm - Ground |
Exterior
| Exterior Features | Outdoor Shower, Covered Patio, Auto Sprinkler, Well Sprinkler, Zoned Sprinkler |
|---|---|
| Lot Description | 1/4 to 1/2 Acre |
| Windows | Blinds, Drapes |
| Roof | Barrel |
| Construction | CBS |
| Front Exposure | North |
Additional Information
| Date Listed | February 10th, 2025 |
|---|---|
| Days on Market | 247 |
| Zoning | Planne |
| Foreclosure | No |
| Short Sale | No |
| RE / Bank Owned | No |
| HOA Fees | 300 |
| Parcel ID | 132780100470007 |
Room Dimensions
| Master Bedroom | 17.6 x 16 |
|---|---|
| Bedroom 2 | 13.6 x 12 |
| Bedroom 3 | 13.6 x 11.8 |
| Dining Room | 13 x 12 |
| Living Room | 16.1 x 19 |
| Kitchen | 13.8 x 12.8 |
Listing Details
| Office | Lang Realty |
|---|---|
| regionalmanagement@langrealty.com |

