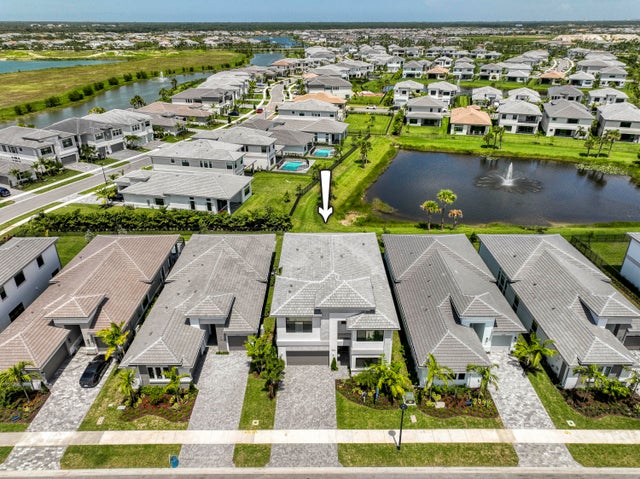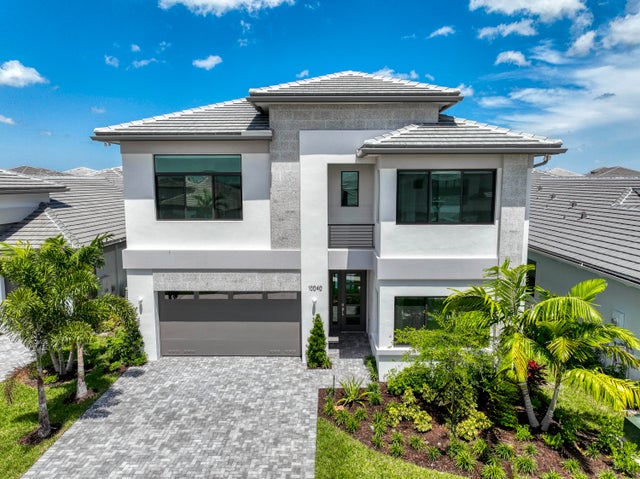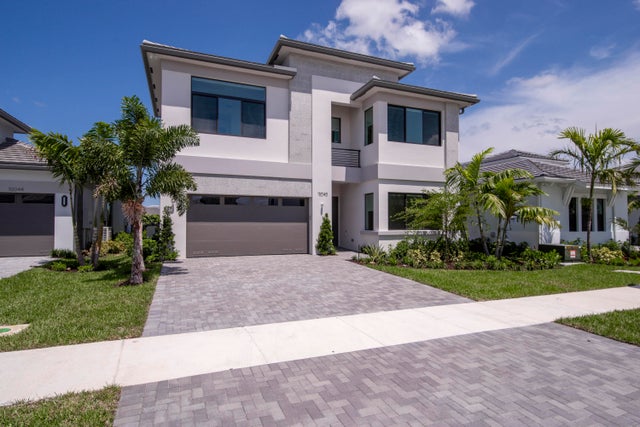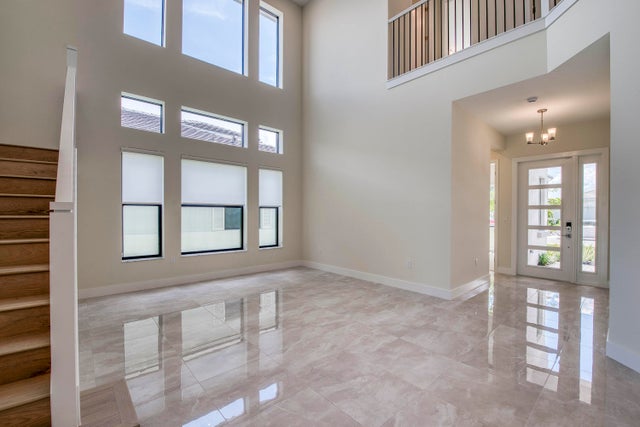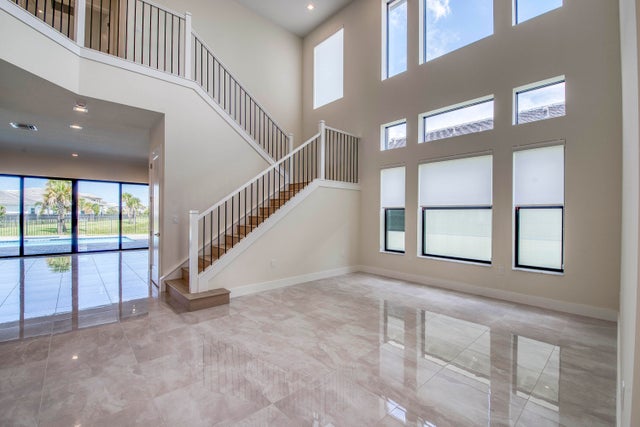About 10040 Heron Flock Drive
Modern Luxury in Apex at Avenir. 5 Bedroom 7 Bath lakefront home with Loft and 2 car garage. This home has all the features you need including a luxurious 24''x24'' porcelain floor tile package in key areas including the foyer, great room, family dining room, and laundry room. Gourmet kitchen featuring upgraded cabinetry and sleek quartz countertops with a flat polished edge, complemented by a full backsplash. This culinary haven is equipped with a GE appliance package, including a gas cooktop, and boasts a spacious kitchen island with seating, making it perfect for both cooking and entertaining. The laundry room offers an upgraded cabinet package with quartz countertops, and a built-in laundry sink for added convenience. Plush carpeting throughout the home (excluding tiled areas),and standard manufacturer warranties on all appliances, the air conditioning compressor, and the air handler unit. For modern security and connectivity, the home comes equipped with an in-home wireless alarm system, featuring wireless magnet contacts on all operable windows and doors (excluding exterior garage doors), along with a 7" touchpad and a secondary auxiliary touchpad placed according to the purchaser's specifications. The garage includes 20 AMP dedicated receptacles for a future refrigerator, while a USB/C receptacle is conveniently located in both the kitchen and primary bedroom. An empty conduit from the electric panel to the garage is also in place for future EV charger installation. Exceptional Lifestyle and ideal proximity to all the best parts of Palm Beach County! Estimated Delivery Date - July/August 2025
Features of 10040 Heron Flock Drive
| MLS® # | RX-11060898 |
|---|---|
| USD | $1,520,900 |
| CAD | $2,132,074 |
| CNY | 元10,820,854 |
| EUR | €1,308,751 |
| GBP | £1,139,037 |
| RUB | ₽122,854,804 |
| HOA Fees | $284 |
| Bedrooms | 5 |
| Bathrooms | 7.00 |
| Full Baths | 7 |
| Total Square Footage | 4,996 |
| Living Square Footage | 4,267 |
| Square Footage | Developer |
| Acres | 0.15 |
| Year Built | 2025 |
| Type | Residential |
| Sub-Type | Single Family Detached |
| Restrictions | Lease OK w/Restrict |
| Style | < 4 Floors |
| Unit Floor | 0 |
| Status | Active |
| HOPA | No Hopa |
| Membership Equity | No |
Community Information
| Address | 10040 Heron Flock Drive |
|---|---|
| Area | 5550 |
| Subdivision | Apex at Avenir |
| Development | Avenir |
| City | Palm Beach Gardens |
| County | Palm Beach |
| State | FL |
| Zip Code | 33412 |
Amenities
| Amenities | Basketball, Clubhouse, Community Room, Exercise Room, Pool, Sidewalks, Tennis, Bike - Jog, Sauna, Business Center, Street Lights, Cafe/Restaurant, Pickleball |
|---|---|
| Utilities | Cable, 3-Phase Electric, Public Sewer, Public Water, Gas Natural |
| Parking | Garage - Attached |
| # of Garages | 2 |
| View | Lake |
| Is Waterfront | Yes |
| Waterfront | Lake |
| Has Pool | Yes |
| Pool | Inground, Heated, Spa |
| Pets Allowed | Restricted |
| Subdivision Amenities | Basketball, Clubhouse, Community Room, Exercise Room, Pool, Sidewalks, Community Tennis Courts, Bike - Jog, Sauna, Business Center, Street Lights, Cafe/Restaurant, Pickleball |
| Security | Gate - Manned |
Interior
| Interior Features | Entry Lvl Lvng Area, Foyer, Cook Island, Upstairs Living Area, Walk-in Closet |
|---|---|
| Appliances | Auto Garage Open, Dishwasher, Dryer, Microwave, Refrigerator, Smoke Detector, Washer, Water Heater - Gas, Range - Gas |
| Heating | Central, Electric |
| Cooling | Central, Electric |
| Fireplace | No |
| # of Stories | 2 |
| Stories | 2.00 |
| Furnished | Unfurnished |
| Master Bedroom | 2 Master Baths, Dual Sinks, Mstr Bdrm - Upstairs, Separate Shower, Separate Tub |
Exterior
| Exterior Features | Auto Sprinkler, Covered Patio |
|---|---|
| Lot Description | < 1/4 Acre, Paved Road, Sidewalks, West of US-1 |
| Windows | Impact Glass |
| Roof | Concrete Tile |
| Construction | CBS |
| Front Exposure | West |
School Information
| Elementary | Pierce Hammock Elementary School |
|---|---|
| Middle | Osceola Creek Middle School |
| High | Palm Beach Gardens High School |
Additional Information
| Date Listed | February 10th, 2025 |
|---|---|
| Days on Market | 243 |
| Zoning | PDA(ci |
| Foreclosure | No |
| Short Sale | No |
| RE / Bank Owned | No |
| HOA Fees | 284 |
| Parcel ID | 52414209020003600 |
Room Dimensions
| Master Bedroom | 18 x 14 |
|---|---|
| Bedroom 2 | 12 x 12 |
| Bedroom 3 | 13 x 12 |
| Bedroom 4 | 16 x 12 |
| Bedroom 5 | 14 x 11 |
| Dining Room | 14 x 11 |
| Family Room | 20 x 14 |
| Living Room | 20 x 14 |
| Kitchen | 18 x 14 |
| Loft | 16 x 14 |
| Bonus Room | 20 x 20 |
| Patio | 21 x 10 |
Listing Details
| Office | Echo Fine Properties |
|---|---|
| jeff@jeffrealty.com |

