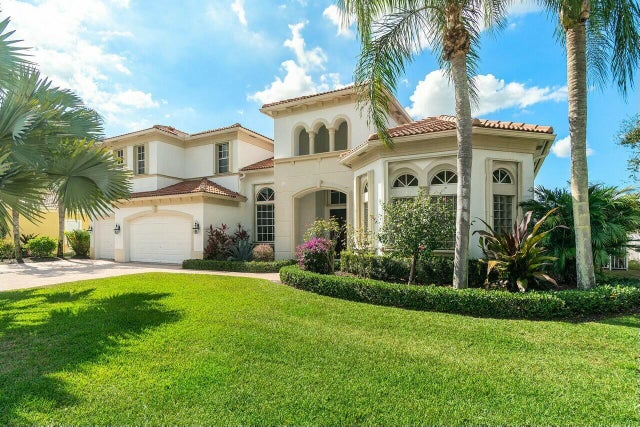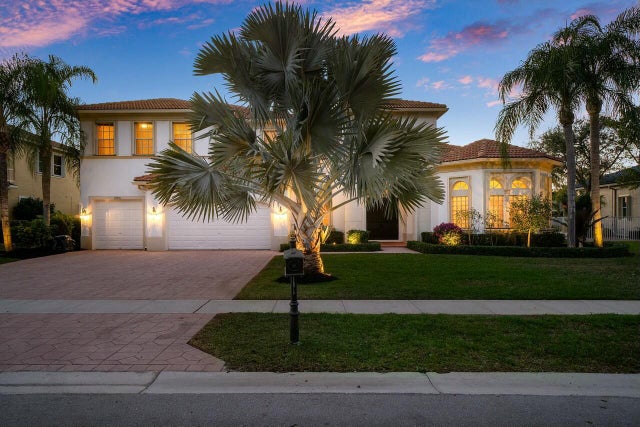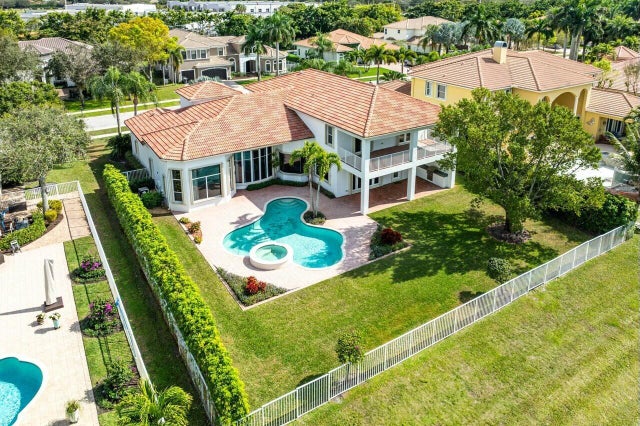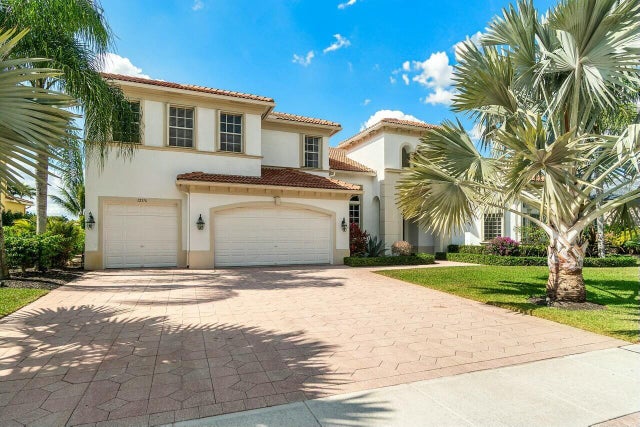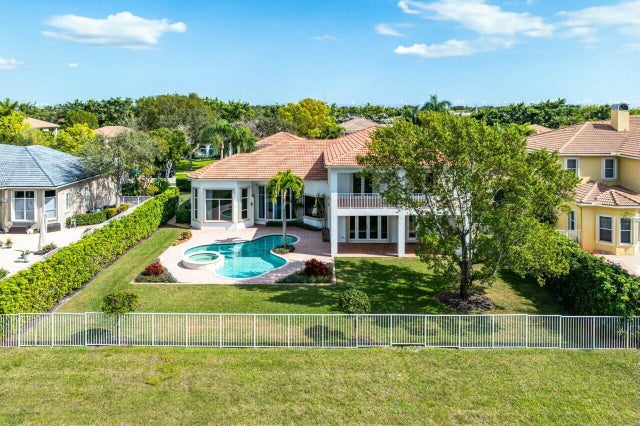About 12376 Equine Lane
Experience luxury living in this custom 6-bed/5.5-bath home, perfectly situated in the sought-after Equestrian Club. This meticulously maintained residence features a spacious first-floor master suite, while five additional bedrooms and a generous loft upstairs provide ample space for family and guests. This home is designed with spacious, light filled interiors, and an open concept layout that blends style and functionality. Enjoy breathtaking sunset and lake views from the covered second floor balcony. The beautifully landscaped, fully fenced backyard is a private oasis, featuring a resort-style pool and spa, ideal for relaxation and entertaining. Additional feature includes a full-house generator, ensuring peace of mind year-round. Located just minutes from all equestrian venues.
Features of 12376 Equine Lane
| MLS® # | RX-11061023 |
|---|---|
| USD | $1,597,000 |
| CAD | $2,247,985 |
| CNY | 元11,403,379 |
| EUR | €1,382,247 |
| GBP | £1,203,961 |
| RUB | ₽127,773,894 |
| HOA Fees | $498 |
| Bedrooms | 6 |
| Bathrooms | 6.00 |
| Full Baths | 5 |
| Half Baths | 1 |
| Total Square Footage | 6,389 |
| Living Square Footage | 4,853 |
| Square Footage | Floor Plan |
| Acres | 0.34 |
| Year Built | 2004 |
| Type | Residential |
| Sub-Type | Single Family Detached |
| Restrictions | Buyer Approval, Tenant Approval, Lease OK w/Restrict, None, Comercial Vehicles Prohibited, No RV |
| Style | < 4 Floors, Mediterranean |
| Unit Floor | 0 |
| Status | Price Change |
| HOPA | No Hopa |
| Membership Equity | No |
Community Information
| Address | 12376 Equine Lane |
|---|---|
| Area | 5520 |
| Subdivision | EQUESTRIAN CLUB |
| Development | EQUESTRIAN CLUB |
| City | Wellington |
| County | Palm Beach |
| State | FL |
| Zip Code | 33414 |
Amenities
| Amenities | Tennis, Clubhouse, Lobby, Exercise Room, Business Center, Manager on Site, Playground |
|---|---|
| Utilities | Public Water, Public Sewer, Cable, Gas Natural, Underground |
| Parking | Garage - Attached, 2+ Spaces, Driveway |
| # of Garages | 3 |
| View | Lake, Pool |
| Is Waterfront | Yes |
| Waterfront | Lake |
| Has Pool | Yes |
| Pool | Inground, Gunite, Freeform, Heated, Equipment Included, Spa |
| Pets Allowed | Yes |
| Subdivision Amenities | Community Tennis Courts, Clubhouse, Lobby, Exercise Room, Business Center, Manager on Site, Playground |
| Security | Gate - Manned, Security Sys-Owned |
Interior
| Interior Features | Split Bedroom, Pantry, Foyer, Walk-in Closet, Volume Ceiling, Roman Tub, Laundry Tub, Entry Lvl Lvng Area |
|---|---|
| Appliances | Washer, Dryer, Refrigerator, Dishwasher, Water Heater - Gas, Disposal, Ice Maker, Smoke Detector, Auto Garage Open, Water Softener-Owned, Wall Oven, Range - Gas, Storm Shutters |
| Heating | Central, Zoned, Electric |
| Cooling | Zoned, Electric, Central |
| Fireplace | No |
| # of Stories | 2 |
| Stories | 2.00 |
| Furnished | Unfurnished |
| Master Bedroom | Separate Shower, Separate Tub, Whirlpool Spa, Dual Sinks, Mstr Bdrm - Ground |
Exterior
| Exterior Features | Built-in Grill, Fence, Covered Patio, Open Patio, Covered Balcony, Auto Sprinkler, Lake/Canal Sprinkler, Zoned Sprinkler, Shutters |
|---|---|
| Lot Description | 1/4 to 1/2 Acre, Interior Lot, Sidewalks, Private Road |
| Windows | Bay Window, Single Hung Metal, Solar Tinted, Blinds |
| Roof | S-Tile |
| Construction | CBS |
| Front Exposure | East |
School Information
| Elementary | Panther Run Elementary School |
|---|---|
| Middle | Polo Park Middle School |
| High | Wellington High School |
Additional Information
| Date Listed | February 10th, 2025 |
|---|---|
| Days on Market | 246 |
| Zoning | EOZD(c |
| Foreclosure | No |
| Short Sale | No |
| RE / Bank Owned | No |
| HOA Fees | 498 |
| Parcel ID | 73414422010001340 |
| Waterfront Frontage | 105 |
Room Dimensions
| Master Bedroom | 16 x 23 |
|---|---|
| Bedroom 2 | 13 x 11 |
| Bedroom 3 | 15 x 15 |
| Bedroom 4 | 12 x 15 |
| Bedroom 5 | 12 x 13 |
| Den | 10 x 13 |
| Dining Room | 11 x 15 |
| Family Room | 18 x 21 |
| Living Room | 17 x 21 |
| Kitchen | 13 x 16 |
| Porch | 12 x 32 |
Listing Details
| Office | Douglas Elliman (Wellington) |
|---|---|
| flbroker@elliman.com |

