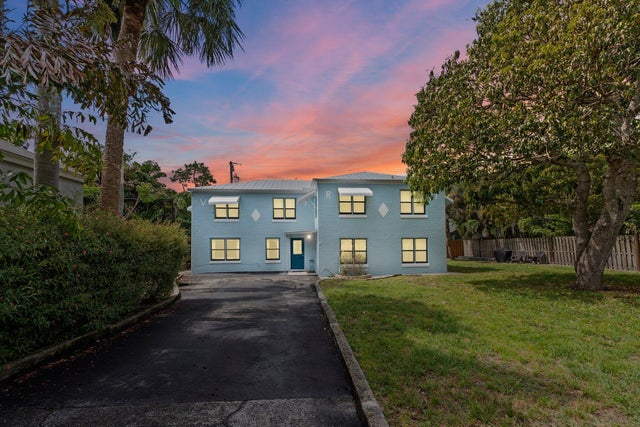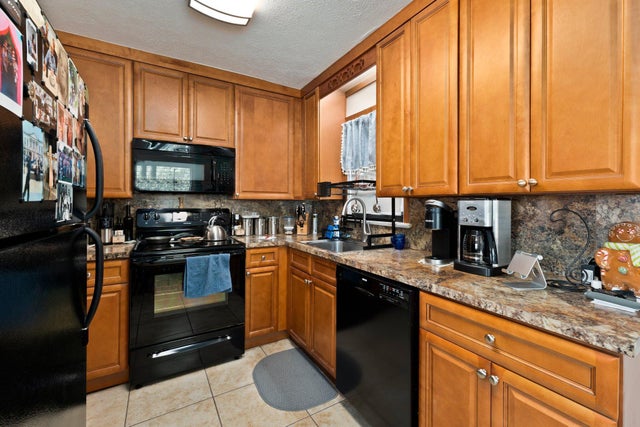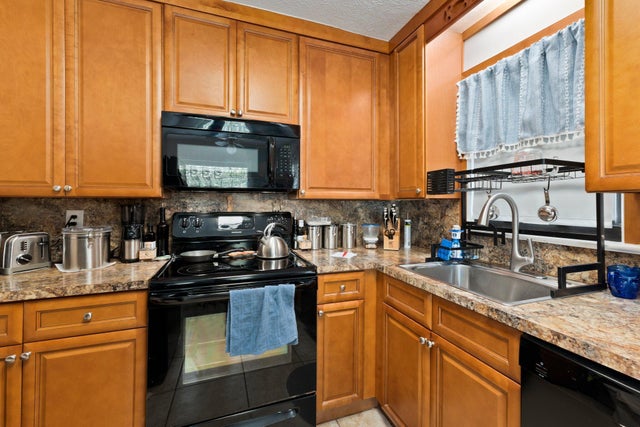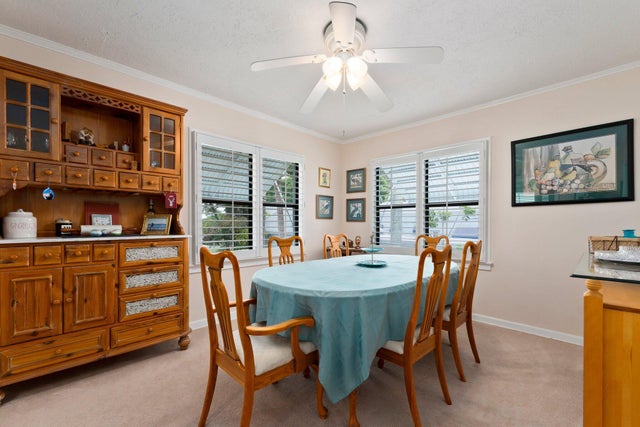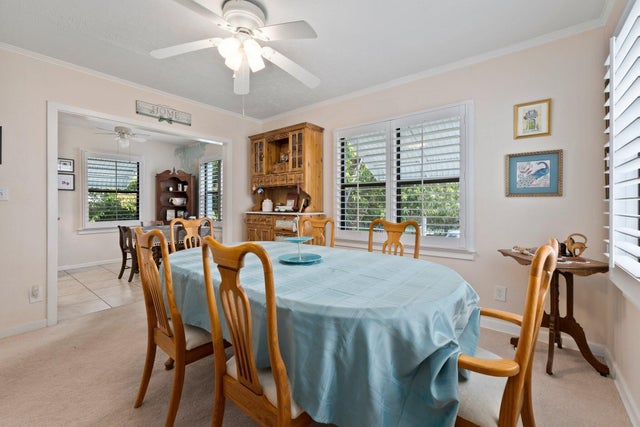About 1136 Se Osceola Street
Discover this unique SINGLE FAMILY CBS 6 bedroom 4 bath home in a great Stuart location. New metal roof in 2020. The upstairs features 3 bedrooms, 2 bathrooms, a split plan, living room, and dining room. Downstairs, there are 3 bedrooms and 2 bath, an office, and a game room
Features of 1136 Se Osceola Street
| MLS® # | RX-11061636 |
|---|---|
| USD | $549,900 |
| CAD | $772,802 |
| CNY | 元3,913,858 |
| EUR | €474,317 |
| GBP | £418,016 |
| RUB | ₽44,207,231 |
| Bedrooms | 6 |
| Bathrooms | 4.00 |
| Full Baths | 4 |
| Total Square Footage | 3,016 |
| Living Square Footage | 2,956 |
| Square Footage | Tax Rolls |
| Acres | 0.17 |
| Year Built | 1930 |
| Type | Residential |
| Sub-Type | Single Family Detached |
| Restrictions | None |
| Unit Floor | 0 |
| Status | Active |
| HOPA | No Hopa |
| Membership Equity | No |
Community Information
| Address | 1136 Se Osceola Street |
|---|---|
| Area | 8 - Stuart - North of Indian St |
| Subdivision | ST LUCIE ESTATES |
| City | Stuart |
| County | Martin |
| State | FL |
| Zip Code | 34996 |
Amenities
| Amenities | None |
|---|---|
| Utilities | 3-Phase Electric, Public Sewer, Public Water |
| Parking | 2+ Spaces, Driveway |
| Is Waterfront | No |
| Waterfront | None |
| Has Pool | No |
| Pets Allowed | Yes |
| Subdivision Amenities | None |
Interior
| Interior Features | Upstairs Living Area |
|---|---|
| Appliances | Dishwasher, Microwave, Range - Electric, Refrigerator |
| Heating | Central, Electric |
| Cooling | Central, Electric, Wall-Win A/C |
| Fireplace | No |
| # of Stories | 2 |
| Stories | 2.00 |
| Furnished | Unfurnished |
| Master Bedroom | Combo Tub/Shower, Mstr Bdrm - Upstairs |
Exterior
| Lot Description | < 1/4 Acre |
|---|---|
| Roof | Metal |
| Construction | CBS, Frame/Stucco |
| Front Exposure | North |
Additional Information
| Date Listed | February 12th, 2025 |
|---|---|
| Days on Market | 262 |
| Zoning | R-1A |
| Foreclosure | No |
| Short Sale | No |
| RE / Bank Owned | No |
| Parcel ID | 033841009009000803 |
Room Dimensions
| Master Bedroom | 12 x 14 |
|---|---|
| Living Room | 24 x 12 |
| Kitchen | 11 x 9 |
Listing Details
| Office | Osprey Realty |
|---|---|
| donglancy@gmail.com |

