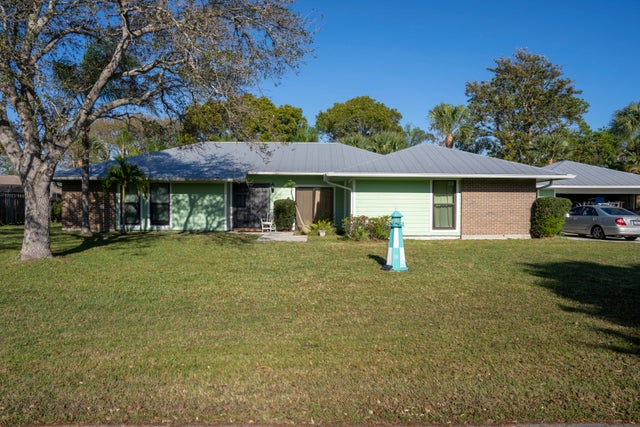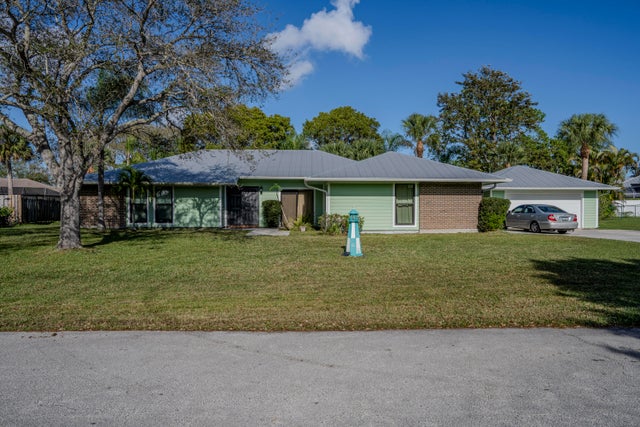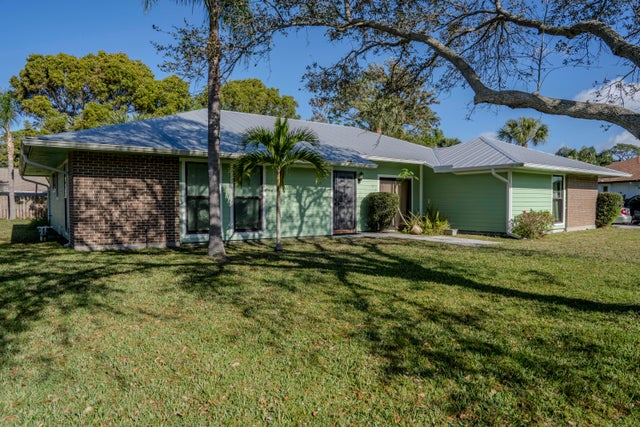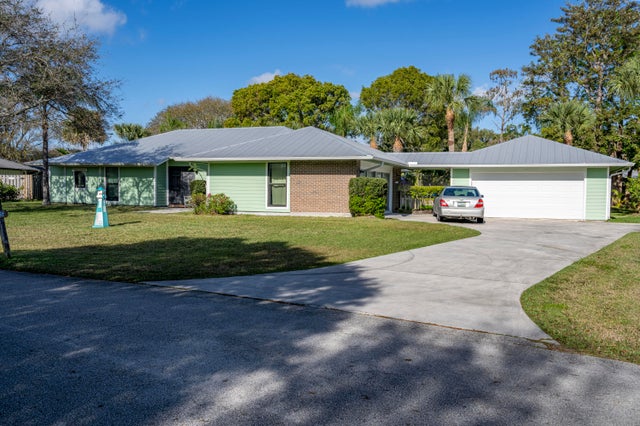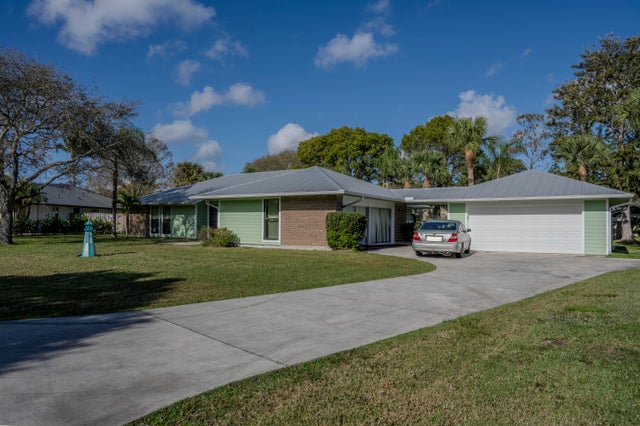About 2995 Se Glasgow Drive
Charming home in a desirable Stuart community! Originally a model home from 1978, it features a converted two-car garage that served as a sales office and an additional separate two-car garage.The property includes three bedrooms, two bathrooms, and a den, with a spacious fenced backyard ideal for outdoor activities. The kitchen and breakfast room can be customized to your style.Key upgrades include impact windows on one side, with a roof and hot water heater both installed in 2015.Enjoy community amenities such as a pool, tennis courts, and pickleball facilities. Convenient access to Sandsprit Park, a boat ramp, shopping, dining, and downtown Stuart makes this location highly desirable.Don't miss the opportunity to make this property your own!
Features of 2995 Se Glasgow Drive
| MLS® # | RX-11061855 |
|---|---|
| USD | $475,000 |
| CAD | $667,541 |
| CNY | 元3,380,765 |
| EUR | €409,712 |
| GBP | £361,079 |
| RUB | ₽38,185,915 |
| HOA Fees | $104 |
| Bedrooms | 3 |
| Bathrooms | 2.00 |
| Full Baths | 2 |
| Total Square Footage | 2,181 |
| Living Square Footage | 2,181 |
| Square Footage | Tax Rolls |
| Acres | 0.37 |
| Year Built | 1978 |
| Type | Residential |
| Sub-Type | Single Family Detached |
| Restrictions | None |
| Unit Floor | 0 |
| Status | Pending |
| HOPA | No Hopa |
| Membership Equity | No |
Community Information
| Address | 2995 Se Glasgow Drive |
|---|---|
| Area | 7 - Stuart - South of Indian St |
| Subdivision | PORT SEWALL HARBOR & TENNIS CLUB |
| City | Stuart |
| County | Martin |
| State | FL |
| Zip Code | 34997 |
Amenities
| Amenities | Pickleball, Pool, Tennis, Basketball |
|---|---|
| Utilities | 3-Phase Electric, Public Sewer, Public Water |
| Parking | 2+ Spaces, Garage - Building, Driveway |
| # of Garages | 2 |
| Is Waterfront | No |
| Waterfront | None |
| Has Pool | No |
| Pets Allowed | Yes |
| Subdivision Amenities | Pickleball, Pool, Community Tennis Courts, Basketball |
| Guest House | No |
Interior
| Interior Features | None |
|---|---|
| Appliances | None |
| Heating | Central |
| Cooling | Ceiling Fan, Central |
| Fireplace | No |
| Stories | 0.00 |
| Furnished | Unfurnished |
| Master Bedroom | Mstr Bdrm - Ground, Separate Shower |
Exterior
| Lot Description | 1/4 to 1/2 Acre |
|---|---|
| Roof | Aluminum |
| Construction | Frame, Frame/Stucco |
| Front Exposure | Southeast |
Additional Information
| Date Listed | February 12th, 2025 |
|---|---|
| Days on Market | 262 |
| Zoning | R-1A |
| Foreclosure | No |
| Short Sale | No |
| RE / Bank Owned | No |
| HOA Fees | 104 |
| Parcel ID | 373841016001003708 |
Room Dimensions
| Master Bedroom | 13.5 x 15 |
|---|---|
| Bedroom 2 | 11 x 11.5 |
| Bedroom 3 | 11 x 11 |
| Den | 10 x 10 |
| Living Room | 23 x 23 |
| Kitchen | 22 x 23 |
Listing Details
| Office | EXP Realty LLC |
|---|---|
| a.shahin.broker@exprealty.net |

