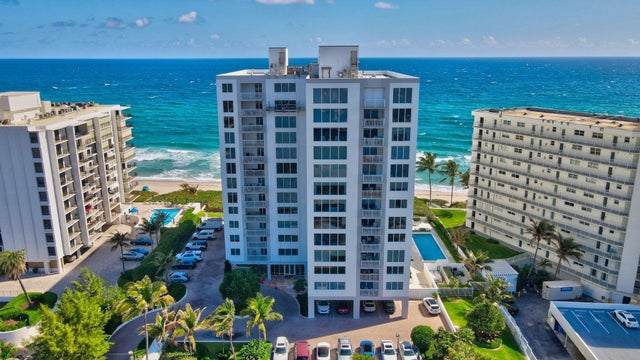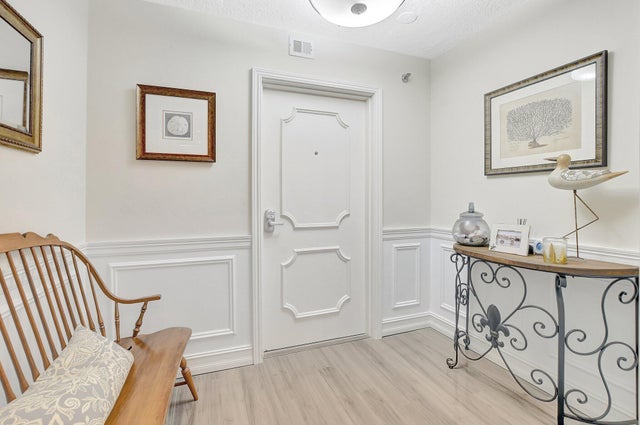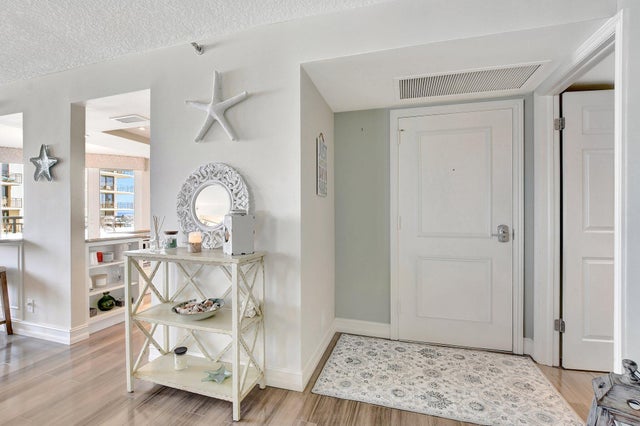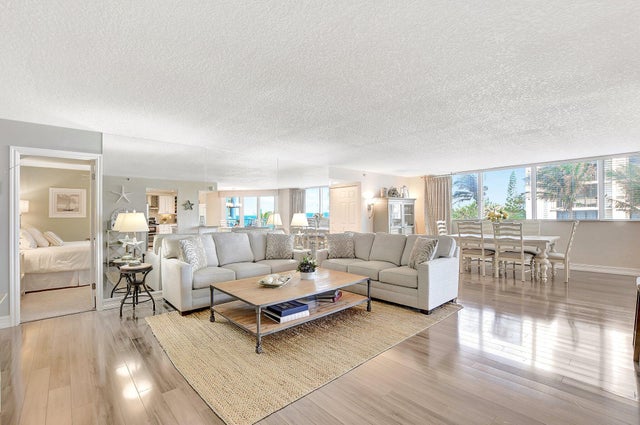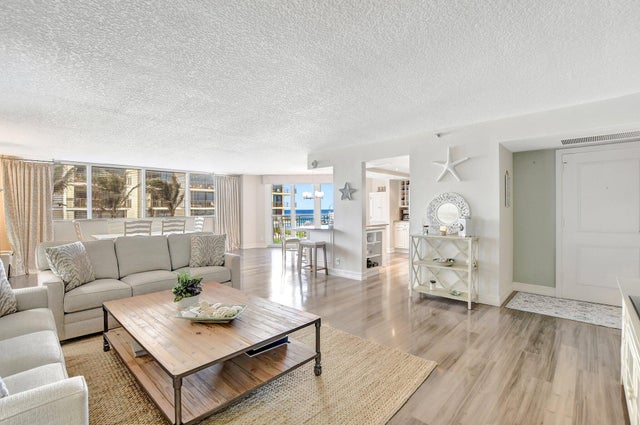About 3015 S Ocean Boulevard #1c
Welcome to your beachfront oasis-best value on the beach! This stunning 3-bedroom condo in Ocean Dunes boasts breathtaking Atlantic views, a modern open floor plan, warm laminate flooring, and a sleek white kitchen. Freshly painted, new luxury carpet in all bedrooms, it's move-in ready. Enjoy the spacious great room flooded with natural light and a private balcony perfect for morning coffee or dining al fresco. This exclusive 48-unit building ''on the sand'' offers direct beach access, renovated common areas, manned security, a pool, fitness room, and social room. Park in the garage and take the elevator to your private foyer. Milestone inspection done, SIRS done--your coastal dream home awaits!
Features of 3015 S Ocean Boulevard #1c
| MLS® # | RX-11062052 |
|---|---|
| USD | $975,000 |
| CAD | $1,366,804 |
| CNY | 元6,936,901 |
| EUR | €838,998 |
| GBP | £730,200 |
| RUB | ₽78,758,258 |
| HOA Fees | $2,218 |
| Bedrooms | 3 |
| Bathrooms | 2.00 |
| Full Baths | 2 |
| Total Square Footage | 2,120 |
| Living Square Footage | 2,120 |
| Square Footage | Tax Rolls |
| Acres | 0.00 |
| Year Built | 1982 |
| Type | Residential |
| Sub-Type | Condo or Coop |
| Restrictions | Buyer Approval, Interview Required, Lease OK w/Restrict, No Lease 1st Year, Tenant Approval |
| Style | 4+ Floors |
| Unit Floor | 2 |
| Status | Active |
| HOPA | No Hopa |
| Membership Equity | No |
Community Information
| Address | 3015 S Ocean Boulevard #1c |
|---|---|
| Area | 4150 |
| Subdivision | OCEAN DUNES CONDO |
| City | Highland Beach |
| County | Palm Beach |
| State | FL |
| Zip Code | 33487 |
Amenities
| Amenities | Elevator, Extra Storage, Exercise Room, Lobby, Pool, Trash Chute, Bike Storage |
|---|---|
| Utilities | Cable, 3-Phase Electric, Public Sewer, Public Water |
| Parking | Assigned, Covered, Guest, Under Building, Garage - Building |
| # of Garages | 1 |
| View | Garden, Intracoastal, Ocean |
| Is Waterfront | Yes |
| Waterfront | Ocean Front, Directly on Sand |
| Has Pool | No |
| Pets Allowed | No |
| Unit | Corner |
| Subdivision Amenities | Elevator, Extra Storage, Exercise Room, Lobby, Pool, Trash Chute, Bike Storage |
| Security | Entry Phone, Doorman, Lobby |
Interior
| Interior Features | Elevator, Entry Lvl Lvng Area, Foyer, Stack Bedrooms, Walk-in Closet |
|---|---|
| Appliances | Dishwasher, Disposal, Dryer, Microwave, Range - Electric, Refrigerator, Washer, Water Heater - Elec |
| Heating | Central, Electric |
| Cooling | Central, Electric |
| Fireplace | No |
| # of Stories | 12 |
| Stories | 12.00 |
| Furnished | Unfurnished |
| Master Bedroom | Dual Sinks, Mstr Bdrm - Sitting |
Exterior
| Exterior Features | Open Balcony |
|---|---|
| Lot Description | East of US-1 |
| Windows | Sliding, Hurricane Windows |
| Construction | CBS |
| Front Exposure | East |
Additional Information
| Date Listed | February 13th, 2025 |
|---|---|
| Days on Market | 241 |
| Zoning | RMH(ci |
| Foreclosure | No |
| Short Sale | No |
| RE / Bank Owned | No |
| HOA Fees | 2218 |
| Parcel ID | 24434633230000103 |
Room Dimensions
| Master Bedroom | 20 x 13 |
|---|---|
| Bedroom 2 | 17 x 15 |
| Bedroom 3 | 12 x 10 |
| Dining Room | 11 x 10 |
| Living Room | 22 x 20 |
| Kitchen | 11 x 11 |
Listing Details
| Office | RE/MAX Select Group |
|---|---|
| elizabeth@goselectgroup.com |

