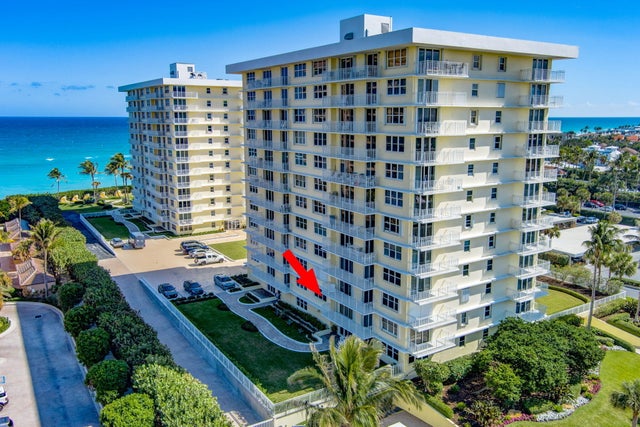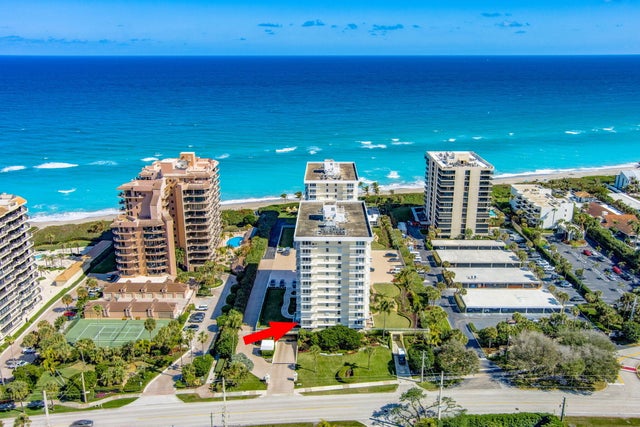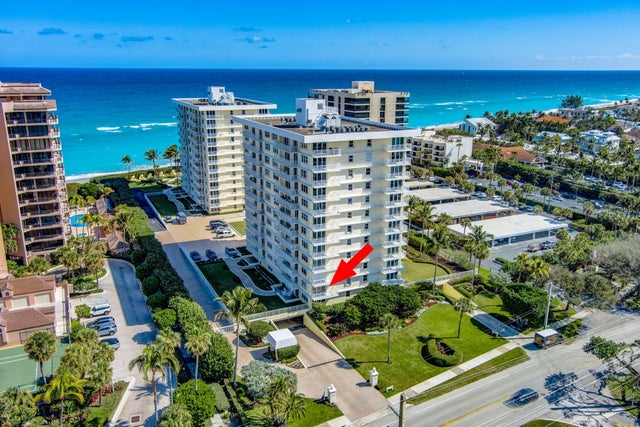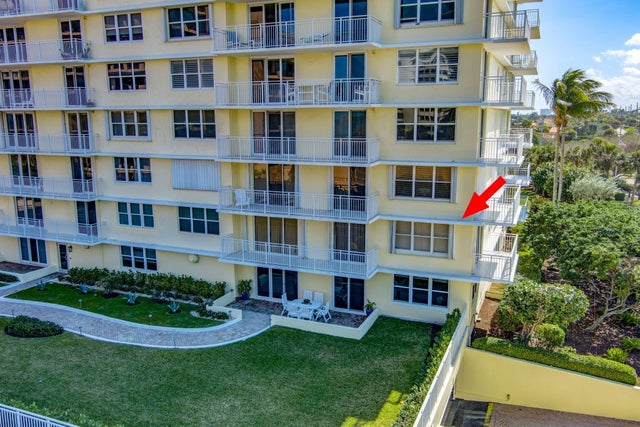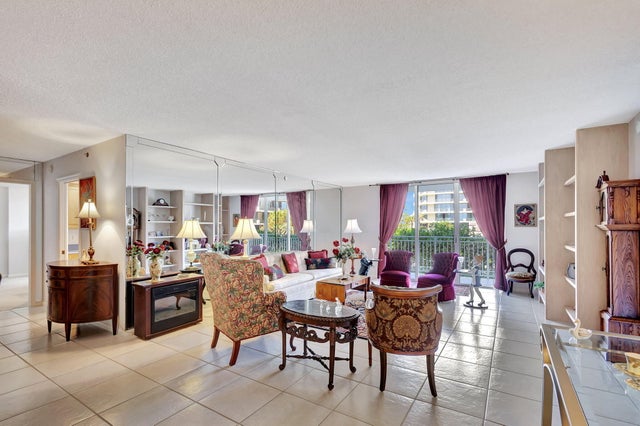About 500 Ocean Drive #w2a
PRICED TO SELL! BEST VALUE ON THE BEACH!Don't miss this incredible opportunity to own a spacious NW corner unit in Brigadoon, a direct oceanfront condo in the heart of Juno Beach. This spacious second-floor residence offers huge bedrooms, abundant natural light, and wraparound balconies showcasing both ocean sunrises and evening sunsets.Meticulously maintained, this unit is move-in ready or can be reimagined to suit your vision. Brigadoon's premier amenities include gated garage parking, a stunning oceanside pool, a private beach entrance, a fitness center, a clubhouse, and professional on-site management.Live steps from the sand in one of Juno Beach's most desirable communities!
Features of 500 Ocean Drive #w2a
| MLS® # | RX-11062226 |
|---|---|
| USD | $599,000 |
| CAD | $839,648 |
| CNY | 元4,267,875 |
| EUR | €515,446 |
| GBP | £448,605 |
| RUB | ₽48,680,011 |
| HOA Fees | $1,493 |
| Bedrooms | 2 |
| Bathrooms | 2.00 |
| Full Baths | 2 |
| Total Square Footage | 1,760 |
| Living Square Footage | 1,760 |
| Square Footage | Tax Rolls |
| Acres | 0.00 |
| Year Built | 1978 |
| Type | Residential |
| Sub-Type | Condo or Coop |
| Restrictions | Lease OK w/Restrict, Buyer Approval, Interview Required, Comercial Vehicles Prohibited |
| Unit Floor | 2 |
| Status | Active |
| HOPA | No Hopa |
| Membership Equity | No |
Community Information
| Address | 500 Ocean Drive #w2a |
|---|---|
| Area | 5220 |
| Subdivision | BRIGADOON |
| Development | BRIGAGOON |
| City | Juno Beach |
| County | Palm Beach |
| State | FL |
| Zip Code | 33408 |
Amenities
| Amenities | Bike - Jog, Exercise Room, Pool, Sauna, Picnic Area, Private Beach Pvln, Manager on Site, Beach Access by Easement |
|---|---|
| Utilities | Cable, 3-Phase Electric, Public Sewer, Public Water |
| Parking | Garage - Building, Under Building, Vehicle Restrictions |
| # of Garages | 1 |
| View | Ocean, Garden |
| Is Waterfront | Yes |
| Waterfront | Ocean Front, Directly on Sand |
| Has Pool | No |
| Pets Allowed | No |
| Unit | Corner, Interior Hallway |
| Subdivision Amenities | Bike - Jog, Exercise Room, Pool, Sauna, Picnic Area, Private Beach Pvln, Manager on Site, Beach Access by Easement |
| Security | Gate - Unmanned |
Interior
| Interior Features | Split Bedroom, Walk-in Closet |
|---|---|
| Appliances | Dishwasher, Dryer, Microwave, Range - Electric, Refrigerator, Washer, Storm Shutters |
| Heating | Central, Electric |
| Cooling | Central, Electric |
| Fireplace | No |
| # of Stories | 12 |
| Stories | 12.00 |
| Furnished | Furniture Negotiable |
| Master Bedroom | 2 Master Suites |
Exterior
| Windows | Single Hung Metal |
|---|---|
| Construction | Concrete |
| Front Exposure | North |
Additional Information
| Date Listed | February 13th, 2025 |
|---|---|
| Days on Market | 240 |
| Zoning | RESIDTNTIAL |
| Foreclosure | No |
| Short Sale | No |
| RE / Bank Owned | No |
| HOA Fees | 1493.33 |
| Parcel ID | 28434128250010021 |
Room Dimensions
| Master Bedroom | 21.5 x 15.5 |
|---|---|
| Living Room | 18 x 16.5 |
| Kitchen | 17.5 x 10 |
Listing Details
| Office | Dubin Realty, Inc |
|---|---|
| markdubin14@aol.com |

