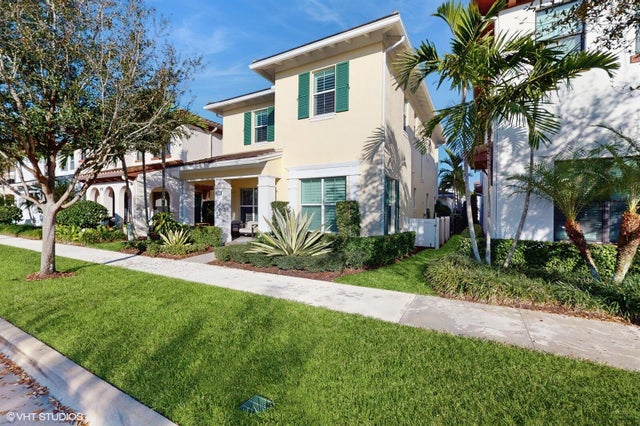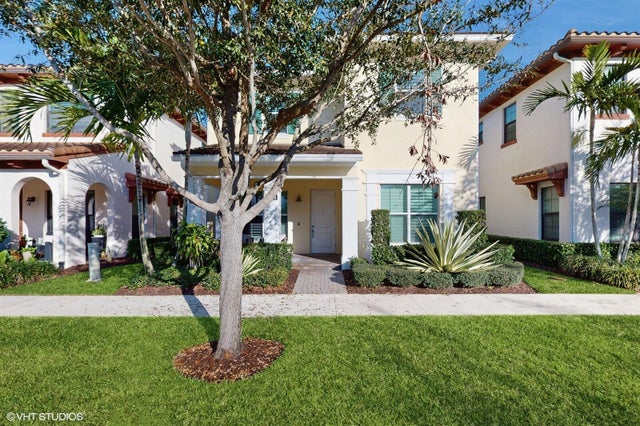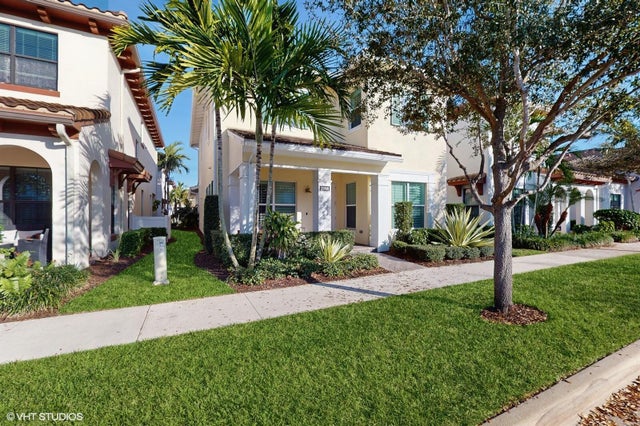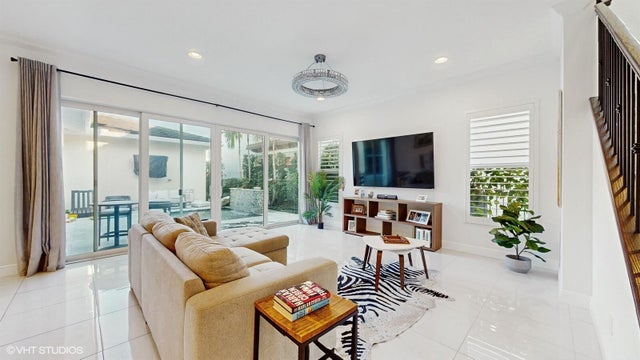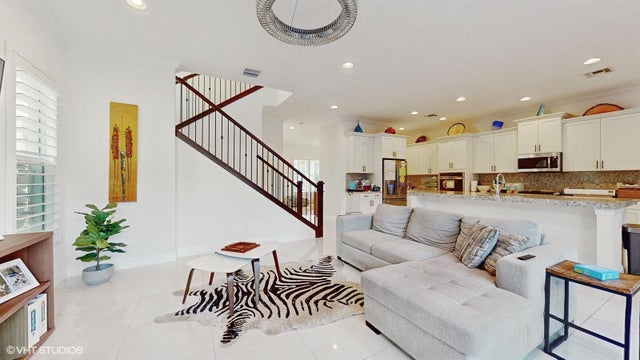About 2098 Dickens Terrace
Beautifully designed home nestled in the highly desirable neighborhood of Alton in Palm Beach Gardens. Easy access to I-95 and only 10 minutes to the beaches. The house is located in walking distance of Alton Town Center which offers access to exceptional lifestyle amenities and services. This home features 4 bedrooms 3.5 bathrooms, private pool with jacuzzi waterfall feature, 3 car garage, first floor ensuite bedroom, spacious Master Bedroom with oversized walk-in closet, 2 living areas and dedicated formal dining which can be converted to a home office. Perfectly situated on one of the quietest streets in Alton, in walking distance to the state-of-the-art clubhouse amenities like resort style pool, modern fitness center, tennis, basketball, volleyball, pickleball courts and more!
Features of 2098 Dickens Terrace
| MLS® # | RX-11062282 |
|---|---|
| USD | $1,595,000 |
| CAD | $2,235,951 |
| CNY | 元11,348,058 |
| EUR | €1,372,515 |
| GBP | £1,194,532 |
| RUB | ₽128,840,432 |
| HOA Fees | $457 |
| Bedrooms | 4 |
| Bathrooms | 4.00 |
| Full Baths | 3 |
| Half Baths | 1 |
| Total Square Footage | 3,949 |
| Living Square Footage | 3,052 |
| Square Footage | Tax Rolls |
| Acres | 0.00 |
| Year Built | 2018 |
| Type | Residential |
| Sub-Type | Single Family Detached |
| Restrictions | None |
| Unit Floor | 0 |
| Status | Active |
| HOPA | No Hopa |
| Membership Equity | No |
Community Information
| Address | 2098 Dickens Terrace |
|---|---|
| Area | 5320 |
| Subdivision | ALTON NEIGHBORHOOD 1 |
| City | Palm Beach Gardens |
| County | Palm Beach |
| State | FL |
| Zip Code | 33418 |
Amenities
| Amenities | Ball Field, Basketball, Clubhouse, Exercise Room, Game Room, Pickleball, Playground, Pool, Sauna, Whirlpool |
|---|---|
| Utilities | Cable, 3-Phase Electric, Gas Natural, Public Sewer, Public Water, Water Available |
| # of Garages | 3 |
| Is Waterfront | No |
| Waterfront | None |
| Has Pool | Yes |
| Pets Allowed | Yes |
| Subdivision Amenities | Ball Field, Basketball, Clubhouse, Exercise Room, Game Room, Pickleball, Playground, Pool, Sauna, Whirlpool |
| Guest House | No |
Interior
| Interior Features | Closet Cabinets, Cook Island, Laundry Tub, Pantry, Volume Ceiling, Walk-in Closet |
|---|---|
| Appliances | Dishwasher, Disposal, Dryer, Freezer, Microwave, Range - Electric, Refrigerator, Washer, Water Heater - Elec |
| Heating | Heat Pump-Reverse |
| Cooling | Central Building |
| Fireplace | No |
| # of Stories | 2 |
| Stories | 2.00 |
| Furnished | Unfurnished |
| Master Bedroom | Dual Sinks, Separate Shower |
Exterior
| Construction | CBS, Frame/Stucco |
|---|---|
| Front Exposure | Southwest |
School Information
| Elementary | Marsh Pointe Elementary |
|---|---|
| Middle | Watson B. Duncan Middle School |
| High | William T. Dwyer High School |
Additional Information
| Date Listed | February 13th, 2025 |
|---|---|
| Days on Market | 241 |
| Zoning | PCD--PLANNED COM |
| Foreclosure | No |
| Short Sale | No |
| RE / Bank Owned | No |
| HOA Fees | 457 |
| Parcel ID | 52424126020000990 |
Room Dimensions
| Master Bedroom | 150 x 167 |
|---|---|
| Living Room | 1,610 x 2,010 |
| Kitchen | 119 x 240 |
Listing Details
| Office | The Keyes Company |
|---|---|
| philtalbert@keyes.com |

